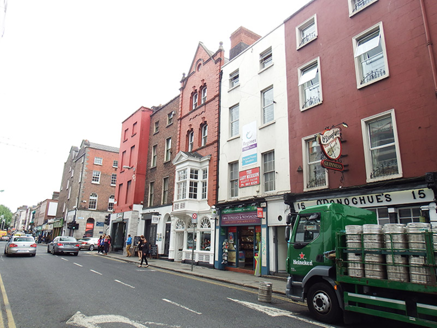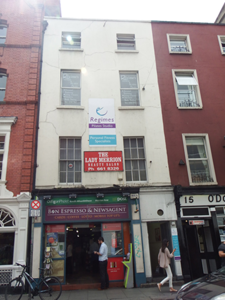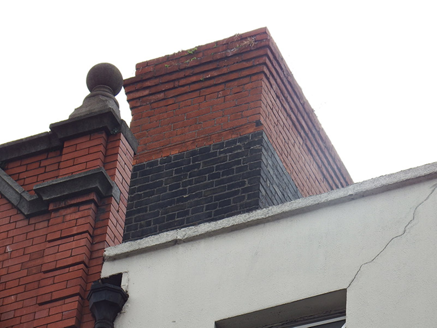Survey Data
Reg No
50100284
Rating
Regional
Categories of Special Interest
Architectural
Original Use
House
In Use As
Shop/retail outlet
Date
1800 - 1840
Coordinates
316348, 233387
Date Recorded
26/07/2016
Date Updated
--/--/--
Description
Attached two-bay four-storey former house, built c. 1820 as pair with No. 17, with replacement shopfront to ground floor. Now in commercial use. M-profile slate roof, hipped to west end, having parapet with painted masonry coping, cast-iron hopper, and downpipe breaking through to east. Large corbelled red brick chimneystack to east party wall, with black brick to base, and projecting rendered chimneystack to east end of rear. Painted rendered walling; rendered to rear. Square-headed window openings, diminishing in height to upper floors, with painted masonry sills, six-over-six pane timber sliding sash windows with horns to first floor, and replacement uPVC to floors above; timber sash windows to rear, apparently one-over-one pane to upper floors and six-over-six pane to lower floors. Ground floor has moulded masonry cornice. Doorway to west end serving upper floors, with granite step and replacement timber door. Additions to rear of plot.
Appraisal
A late Georgian house that retains its characteristic Georgian proportions and distinctive fenestration pattern. Despite some loss of historic fabric, particularly to the ground floor, it makes a contribution to the historic character of the street, retains a moulded cornice, some timber sash windows and the step to the secondary doorway. It forms part of the celebrated urban grain of central Dublin.





