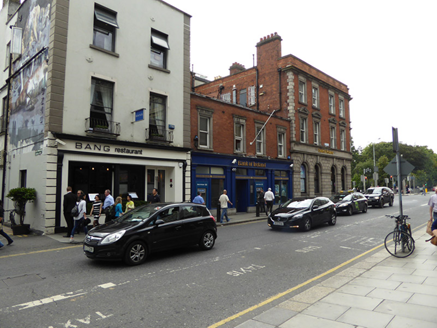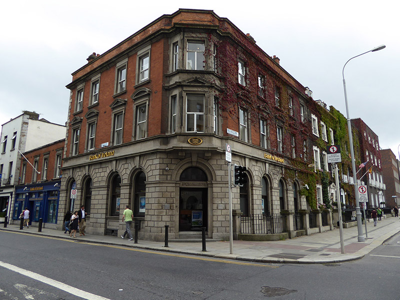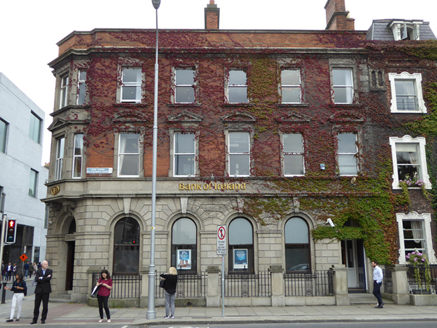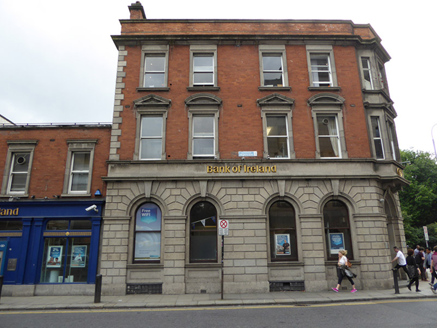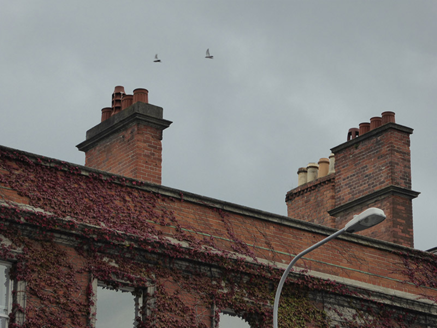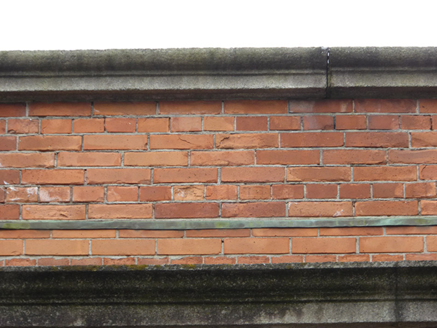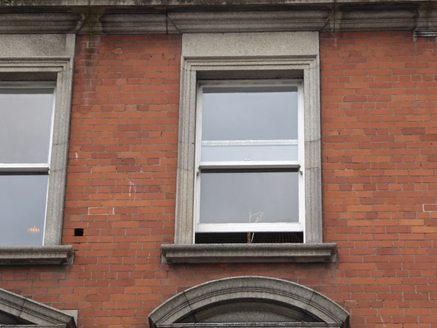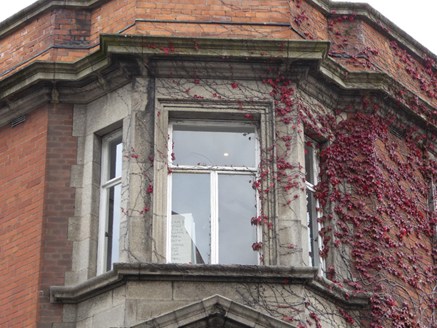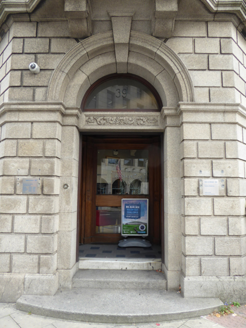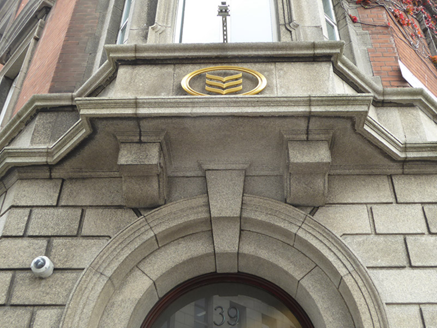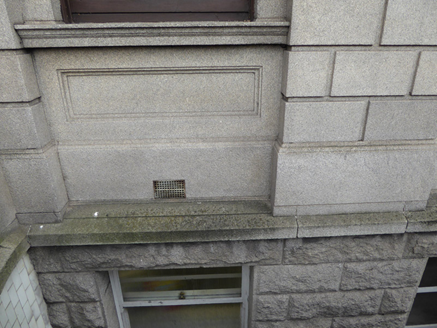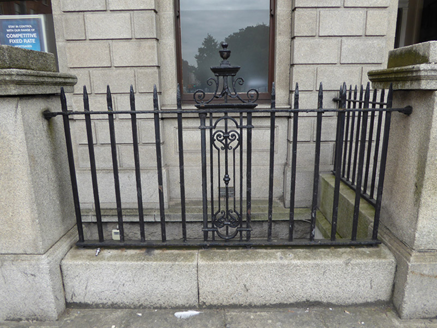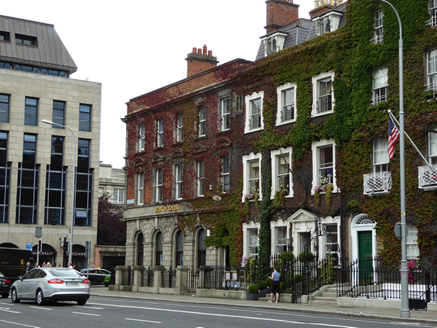Survey Data
Reg No
50100279
Rating
Regional
Categories of Special Interest
Architectural, Artistic
Original Use
Bank/financial institution
In Use As
Bank/financial institution
Date
1910 - 1915
Coordinates
316277, 233412
Date Recorded
07/09/2016
Date Updated
--/--/--
Description
Corner-sited three-storey bank, built 1913, having five-bay elevation to Saint Stephen's Green, canted corner bay, and four-bay elevation to Merrion Row. Flat roof, behind red brick parapet laid in English garden wall bond with moulded granite coping. Shouldered red brick chimneystacks with clay pots. English garden wall brickwork to first and second floors, with moulded granite cornice and frieze below parapet cornice, moulded sill course to first floor, channelled ashlar granite rustication to ground floor, rock-faced rusticated ashlar granite walling to basement; stepped ashlar granite quoins to south end of west elevation and east end of north elevation. Square-headed window openings to second floor with moulded granite architraves, plain frieze and moulded granite sills; square-headed window openings to first floor with lugged granite architraves, plain frieze and alternating segmental and triangular pediments; round-headed recessed openings to ground floor with moulded granite imposts and archivolts, channelled voussoirs with projecting keystones, moulded sills and moulded aprons; square-headed window openings to basement with granite sills; timber sash windows to rear. Painted timber casements to corner oriel windows, and one-over-one pane timber sliding sash windows elsewhere, hardwood to ground floor. Round-headed recessed entrance doorcase, having moulded archivolt with projecting keystone, foliate enriched transom panel, granite steps, outer step curved, and polished hardwood double-leaf door. Round-headed six-panel timber door to south end of west elevation, having plain fanlight. Granite paved landing flanked by pedestals at back of pavement, and spear-headed wrought-iron railings on granite plinth wall to west separated by granite pedestal, each with central decorative motif. Banking hall has hardwood panelled entrance lobby, modillion bracketed cornices, panelled beams carried on consoles to ceiling, and hardwood linings to windows. Located at corner of Merrion Roaw and Saint Stephen's Green abutted to east by adjoining bank extension and to south by No.41 Saint Stephen's Green.
Appraisal
This early twentieth-century Bank of Ireland building was constructed in an attractive Italianate style to designs by C.H. Ashworth, with building work carried out by Cramptons. Located at a corner site, adjoining a notable row of early Georgian houses, it achieves a comfortable transition from Merrion Row to Saint Stephen's Green. The strongly detailed canted corner entrance bay, with its first and second floor oriel, is well executed. Further features of architectural interest include the palazzo-style fenestration to the brick upper floors and its granite blind arcade.
