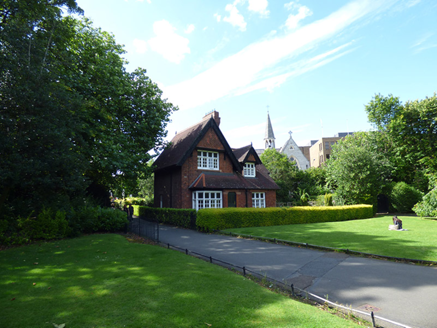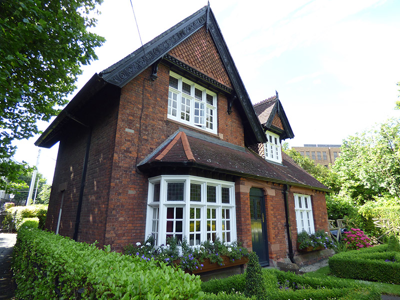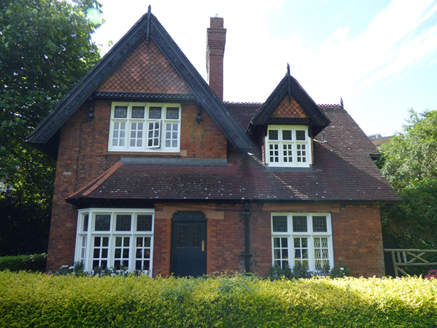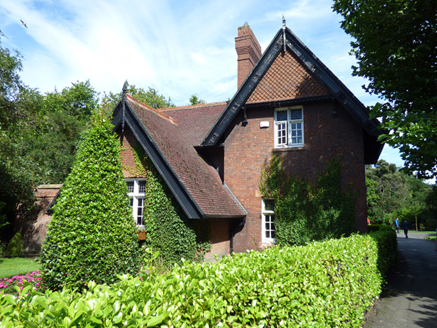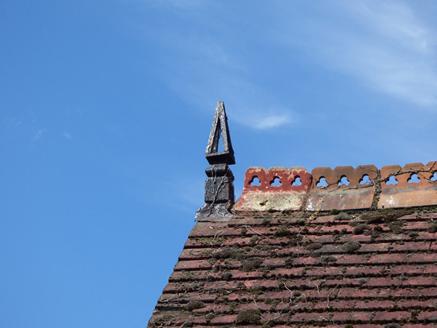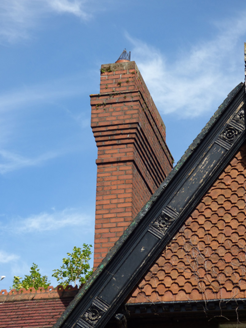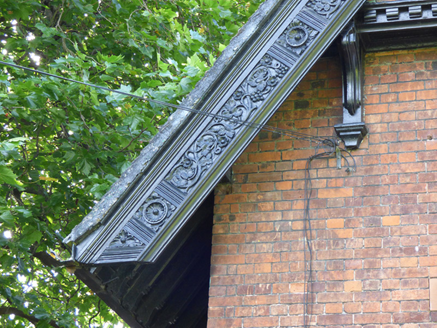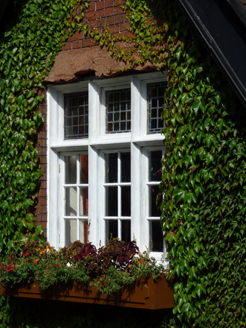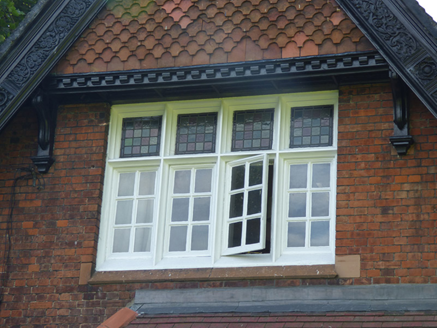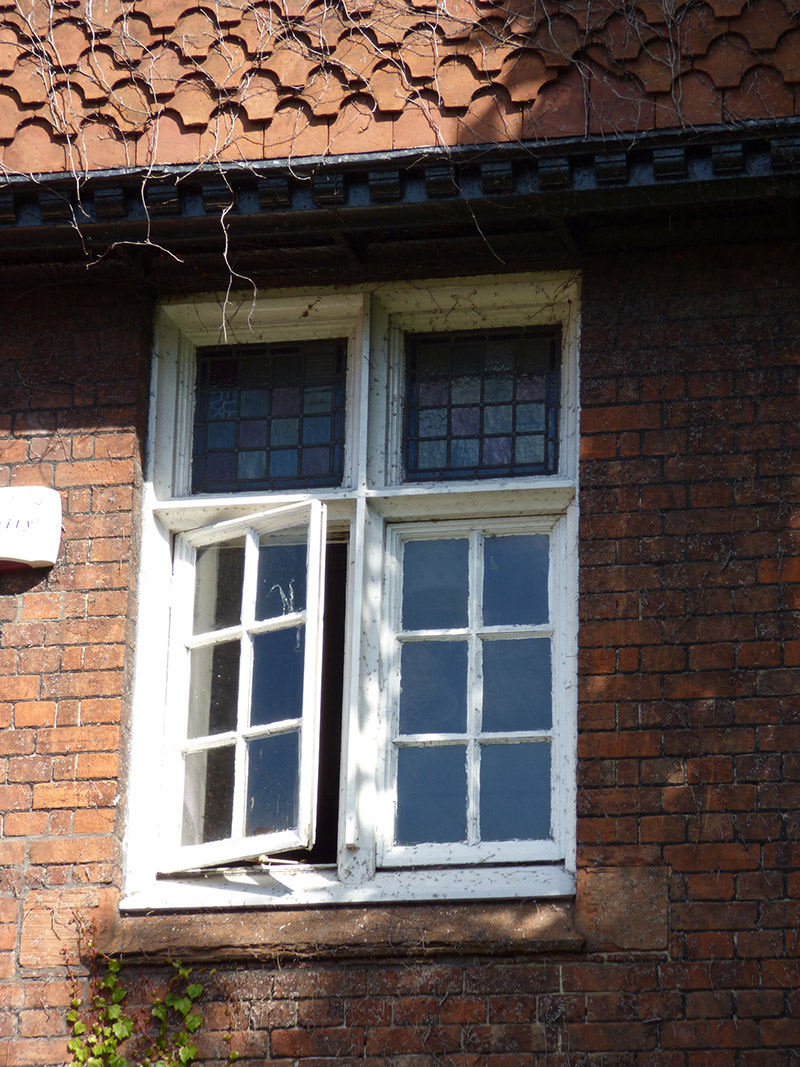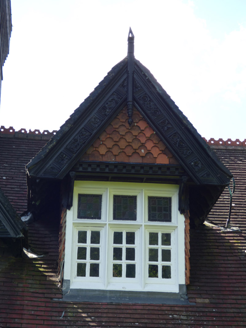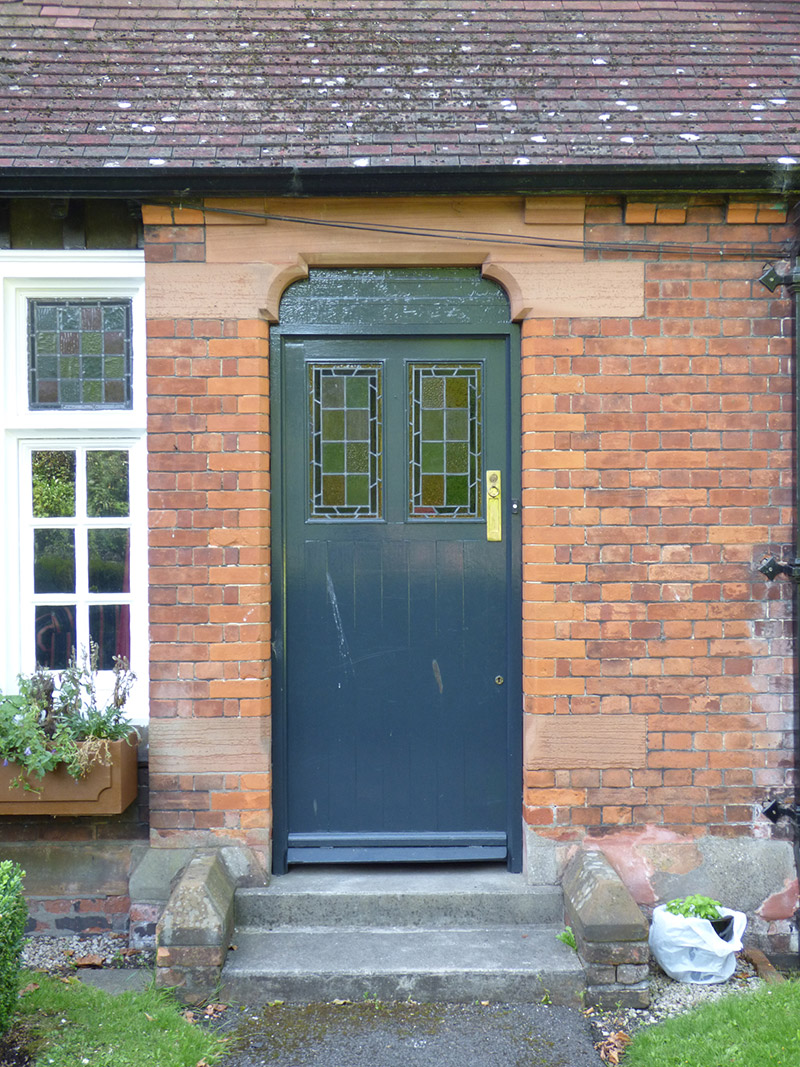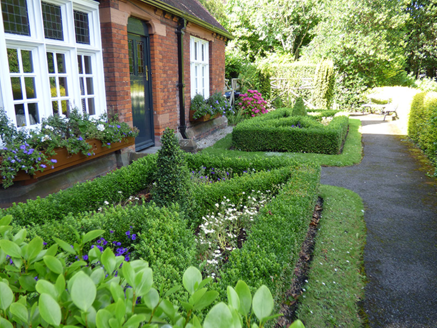Survey Data
Reg No
50100274
Rating
Regional
Categories of Special Interest
Architectural, Artistic, Historical
Original Use
Gate lodge
In Use As
Gate lodge
Date
1880 - 1885
Coordinates
315826, 233327
Date Recorded
11/07/2016
Date Updated
--/--/--
Description
Detached two-bay single-storey irregular-plan gate lodge with dormer attic, built c. 1882. Gable-fronted bay to south end of front and rear elevations, with gabled dormer window to principal elevation and single-storey gabled return to rear. Tiled roof with two main pitches at right angles to each other, one projecting forward to cover lower and narrow entrance portion with canted south corner, and with lower gabled roof to rear. Decorative terracotta ridge tiles with finials, large red brick corbelled chimneystack with masonry coping and red clay pots, painted timber bargeboards having foliate and rosette carvings, overhanging eaves with exposed rafter-tails, terracotta corbels to main elevation projection, and eaves-mounted cast-iron gutters and box downpipes. Red brick walling laid in English garden wall bond over shallow projecting granite plinth course, with terracotta fish-scale tiles to gable apexes projecting over painted timber dentillated course on scrolled timber console brackets. Square-headed window openings with splayed red sandstone sills and flush lintels, and timber windows with side-hung six-pane casements having leaded stained-glass fixed over-lights to largely tripartite openings, and with part-canted-bay window to south end of main elevation. Shouldered door opening with flush red sandstone lintel, rebuilt chamfered red brick reveal and timber battened door with leaded stained-glass top panels, brass furniture and timber-sheeted over-door. Two concrete steps, flanked by red brick plinths with angled sandstone copings. Located in small landscaped garden with gravel hard standings, bounded by boxed hedges, sited at southwest corner of Saint Stephen's Green park, with main elevation facing east.
Appraisal
Constructed at the southwest corner of St. Stephen's Green, to the designs of James Fuller, this attractive Arts and Crafts-influenced gate lodge was built as part of the remodelling of the Green during the 1870s. The gate lodge played a role in the Easter Rising of 1916, being occupied by Cumann na mBan, before the rebel units were forced to withdraw to the nearby Royal College of Surgeons. The lodge is well retained, displaying good original detailing and decorative features. Sited within well-kept gardens, this attractive gate lodge makes a notable and visually interesting contribution to the character and ensemble of structures and memorials in the Green, a place that represents one of the key urban set-pieces in Dublin City.
