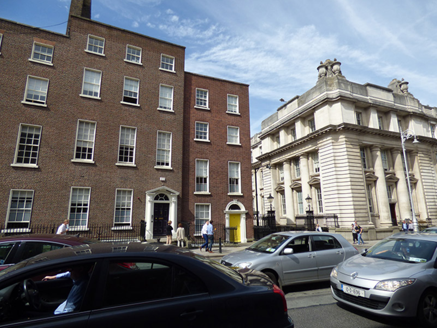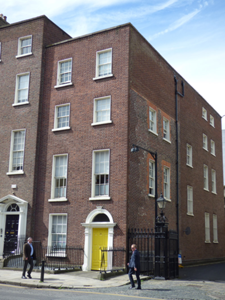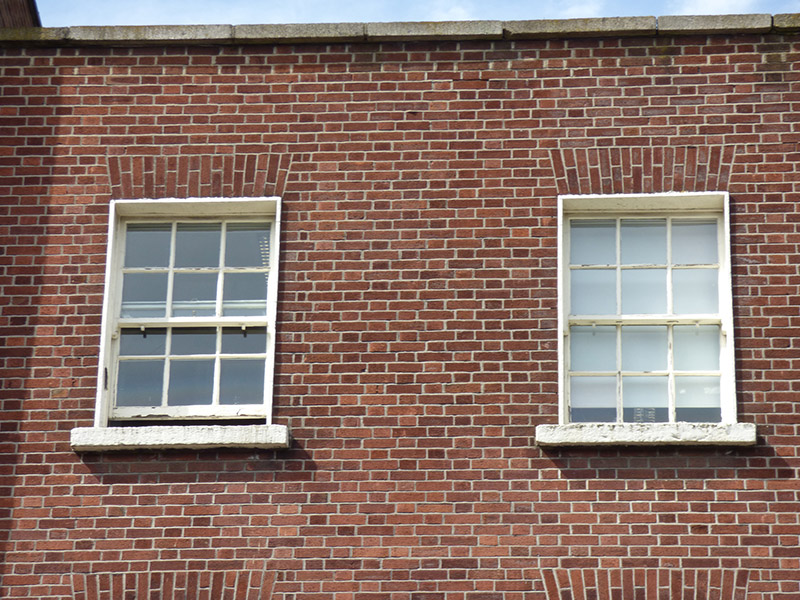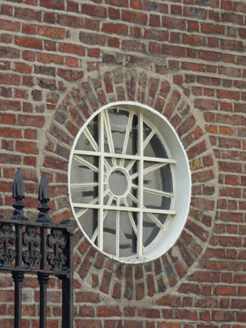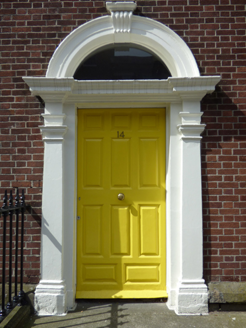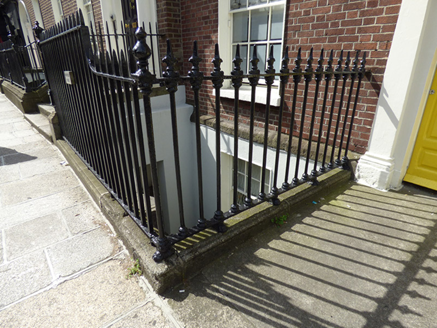Survey Data
Reg No
50100252
Rating
Regional
Categories of Special Interest
Architectural, Artistic
Original Use
House
In Use As
Office
Date
1750 - 1760
Coordinates
316383, 233423
Date Recorded
24/08/2016
Date Updated
--/--/--
Description
Corner-sited two-bay four-storey former house over basement, built c. 1755 and with recent full-height extension to rear, and slightly lower and slightly set back from neighbours to south. Now in office use. Hipped roof, running perpendicular to street, with raised single-pitched glazed central section, parapet with masonry coping, parapet gutters and replacement uPVC downpipe. Flemish bond red brick walling, largely refaced except for lower part of north side elevation, with masonry plinth course over painted smooth rendered basement walling; rendered plinth over concealed basement to north elevation; red brick walling to rear. Square-headed window openings, diminishing in height to top two floors, with painted masonry sills, patent reveals, brick voussoirs and six-over-six pane timber sliding sash windows, replacements with ogee horns to north elevation; spoked timber oculus window to ground floor of north elevation with iron grille; apparently timber sash windows to rear. Round-headed door opening comprising engaged Doric pilasters carrying stepped entablature, moulded archivolt with scrolled keystone, plain fanlight and eleven-panel timber door with replacement brass furniture. Rendered entrance platform with granite step to street, flanked by spear-headed cast-iron railings on granite plinth enclosing basement area. Abutted to north by gateway at south side of Government Buildings. Small yard to rear.
Appraisal
This Georgian house, now in use as offices, was remodelled in the mid-nineteenth century with the likely addition of an extra floor. The robust doorcase provides a decorative focus and the basement railings form a pleasant and appropriate setting to the street edge, and the oculus window adds interest to the side elevation. Along with Nos. 15-16, this house has been remodelled recently to create a single office building with a shared entrance at No. 15. Despite this succession of changes and some subsequent loss of historic fabric, No. 14 and the wider group, is relatively well-retained, its slight set-back and lower height also providing visual interest in this early Georgian streetscape.
