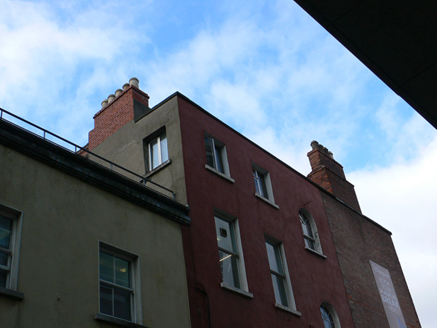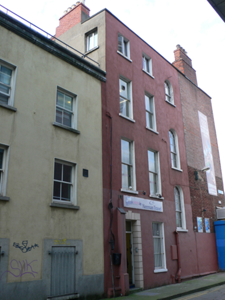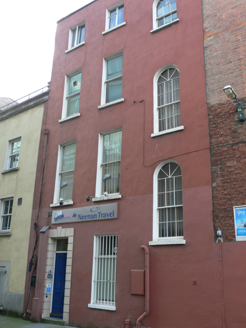Survey Data
Reg No
50100251
Rating
Regional
Categories of Special Interest
Architectural
Original Use
House
In Use As
Office
Date
1780 - 1820
Coordinates
316356, 233798
Date Recorded
02/03/2017
Date Updated
--/--/--
Description
Attached three-bay four-storey former house, built c. 1800. Flat roof concealed behind parapet with coping, having red brick chimneystacks to rear and south with yellow clay pots. Rendered walling throughout. Square-headed openings to southern two bays, with rendered reveals and having one-over-one pane timber sliding sash windows to middle floors, timber casement window to ground floor with iron grille and recent timber casement windows to top floor; northern, stairs, bay having only three round-headed windows, six-over-six pane to lower floors and three-over-three pane to top floor, with spoked fanlights; all windows having painted masonry sills. Square-headed doorway to southernmost, entrance, bay, having recent channelled surround with keystone and timber door with overlight and stone step.
Appraisal
This late Georgian house may have been built at the same time as its neighbour to the north. It is notable for its relatively intact historic fenestration. The contrasting round and square-headed window openings provide interest to the facade. The building forms an integral part of the historic character of South Leinster Street and contrasts with the recent office block opposite.





