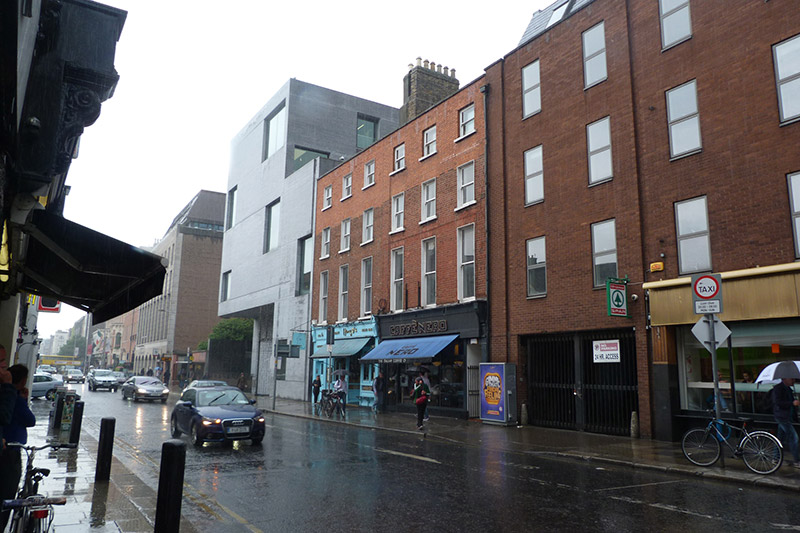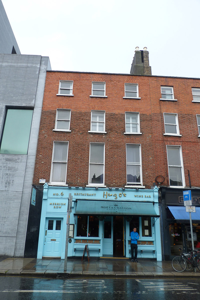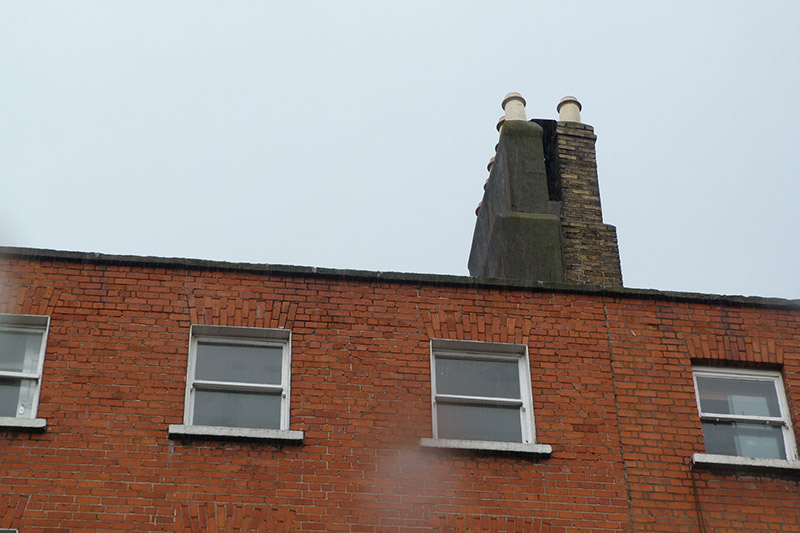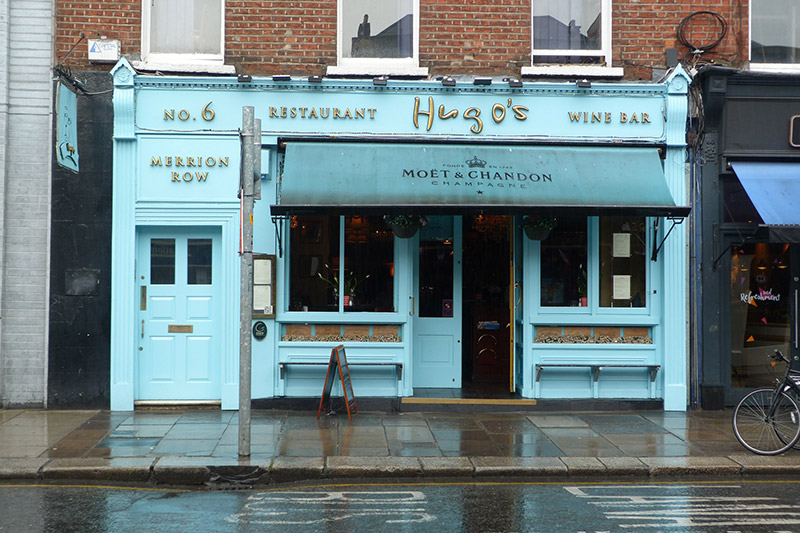Survey Data
Reg No
50100249
Rating
Regional
Categories of Special Interest
Architectural, Artistic
Original Use
House
In Use As
Restaurant
Date
1810 - 1830
Coordinates
316324, 233421
Date Recorded
10/06/2016
Date Updated
--/--/--
Description
Attached three-bay four-storey former house, built c. 1820 as pair with No. 7 to east, c. 1900 shopfront, abutted to rear by flat-roofed single-storey addition. Now in use as restaurant. M-profile roof, hipped to west of rear span, having shared pitched roof to east end, red brick parapet with masonry coping, rendered chimneystacks to east party wall with replacement clay pots, and concealed rainwater goods. Flemish bond red brick walling, rebuilt in English garden wall bond to top floor; unpainted smooth render to rear elevation. Square-headed window openings, diminishing to upper floors, with render reveals, painted masonry sills and replacement one-over-one pane sliding timber sash windows with ogee horns; apparently timber sash to rear, three-over-three pane to top floor and six-over-six pane below. Early twentieth-century shopfront having fluted pilasters, console brackets with gabled rosette stops supporting painted timber fascia with dentillated cornice and having recent lettering; replacement timber display windows, stall-risers and doorway, and replacement timber panelled door to west end giving access to upper floors, with bull-nosed masonry step. Two-storey L-plan building to rear of plot having cruciform slate roof, hipped to south and gabled elsewhere, with rendered walls.
Appraisal
One of a pair, this early nineteenth-century former house is one of the few remaining early buildings on this side of Merrion Row. It has good fenestration and much of its historic shopfront, contributing to the architectural heritage of this key cultural and administrative quarter of Dublin.







