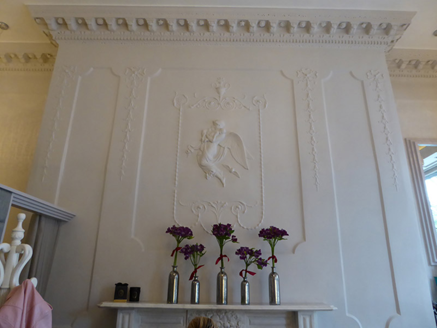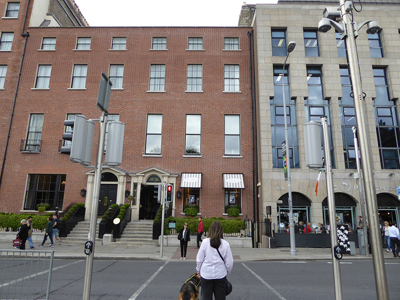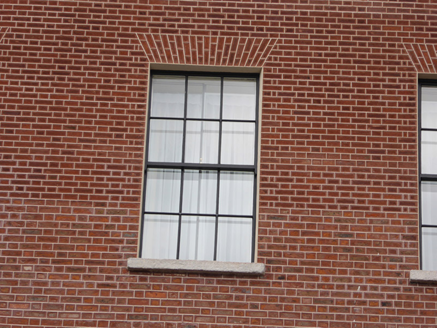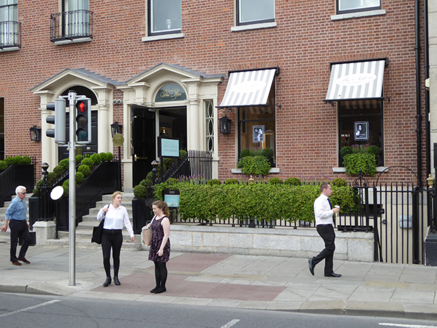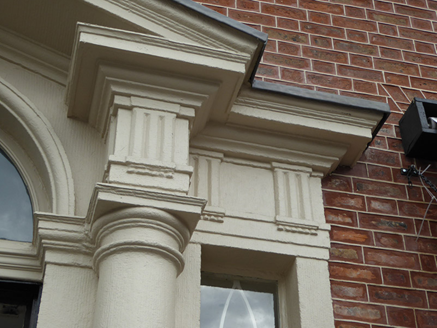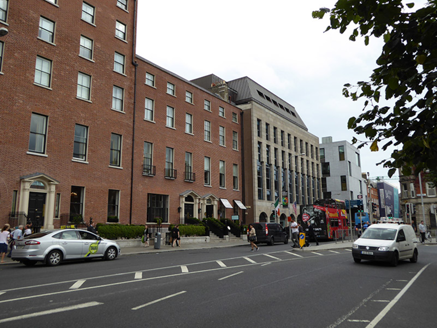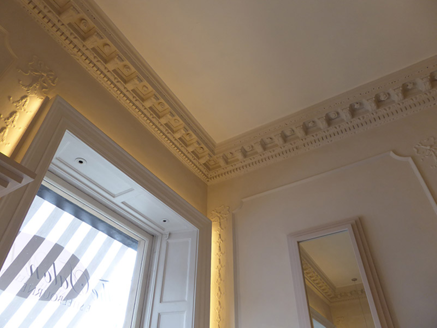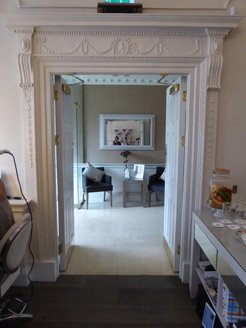Survey Data
Reg No
50100246
Rating
Regional
Categories of Special Interest
Architectural, Artistic
Original Use
House
In Use As
Hotel
Date
1765 - 1775
Coordinates
316257, 233451
Date Recorded
07/09/2016
Date Updated
--/--/--
Description
Attached three-bay four-storey house over basement, built c. 1770 as one of three, and partly abutted by later addition to rear. Now forming part of Shelbourne Hotel. Pitched slate roof to front and parallel to street, behind brick parapet abutting taller building to east, and two pitches to rear with hipped north ends and western pitch shared with No. 33; with clay angle ridge and hip tiles and lead-lined valleys. Plain granite coping to roof parapet, cast-iron downpipe to east side of south elevation, wig-pointed red brick Flemish bond walling, painted smooth rendered walling to basement, and moulded ashlar granite platband between basement and ground floor; rendered to rear. Square-headed window openings with painted rendered reveals, rubbed brick voussoirs, granite sills and timber sliding sash windows with horns, three-over-three pane to top floor, six-over-six pane to second floor, one-over-one pane to first and ground floors and six-over-six pane to basement. Awnings to ground floor windows. Timber eight-panel raised-and-fielded entrance door set in painted masonry aedicule with flanking engaged Tuscan columns on pedestals, moulded transom with round-headed plain fanlight with moulded architrave and set within open-bed pediment resting on triglyph blocks, entablature extending to each side over timber three-pane side-lights. Granite steps and landing, with granite plinths to steps and front boundary of basement area with wrought-iron railings having decorative wrought and cast-iron corner posts. Wrought-iron gate to east end giving to granite steps to concrete-paved basement area. Interior substantially altered, but some original decoration and fittings retained. Ground floor room has panelled plaster walls with relief enrichments, modillioned and dentillated cornice, marble chimneypiece, and square-headed door opening with decorative margins and fluted consoles terminating enriched frieze with dentillated cornice.
Appraisal
Built by Lord Montalt in conjunction with Nos. 32-33, this house has the same rather austere appearance as its neighbours, but harmony has been achieved in the restrained and consistent elevation treatment, the similar doorcases, and the continuous roof-line, as well as restoration of the wig pointing. Now part of the Shelbourne Hotel complex and despite substantial alterations to the interior, the building retains some original decoration and fittings, notably the ground floor room, featuring some fine plasterwork and a good chimneypiece. The intact setting details enhance the street edge in this fine, albeit, short row of substantial Georgian houses.
