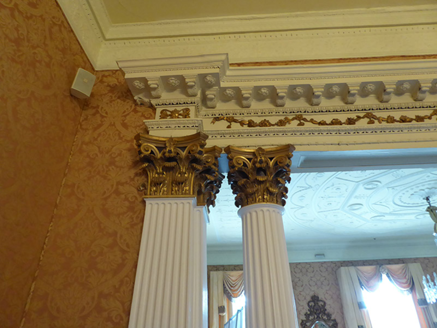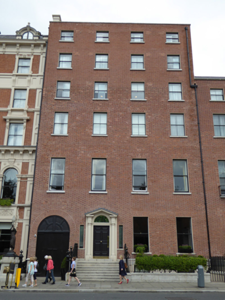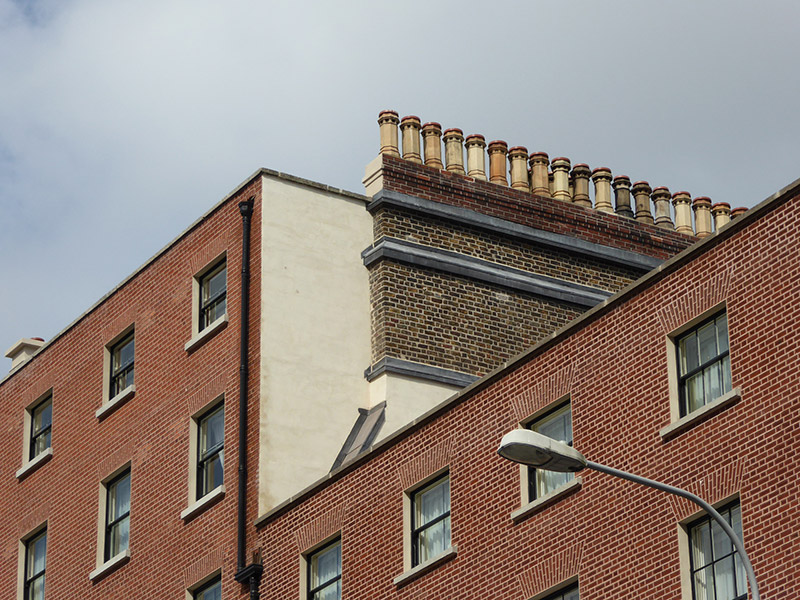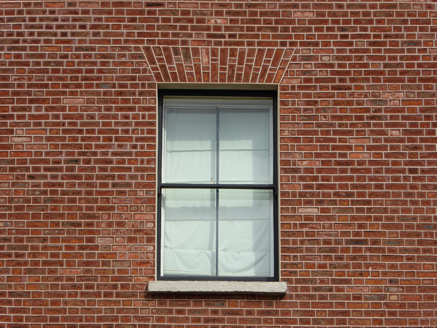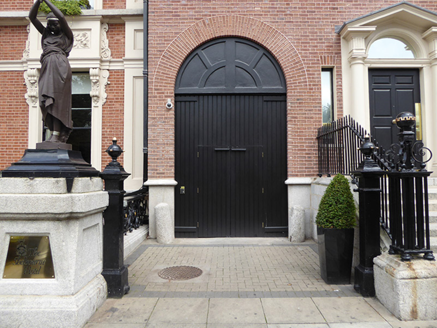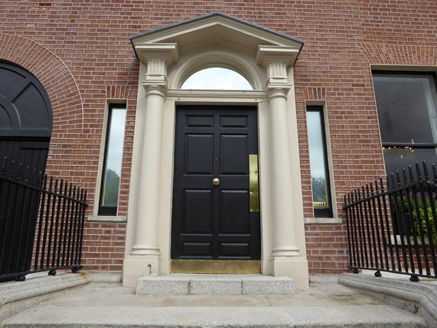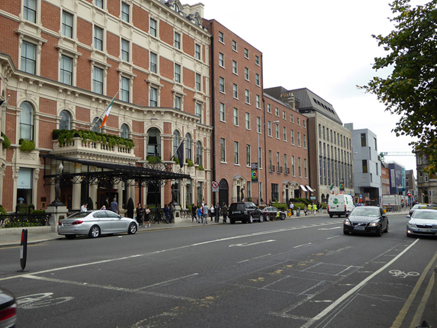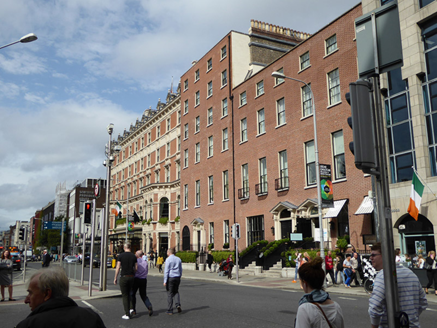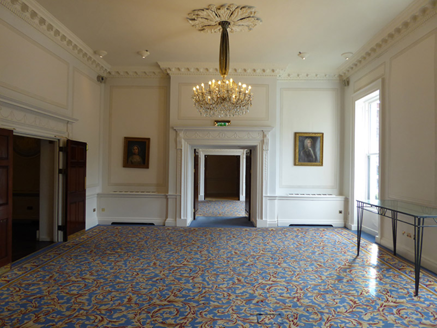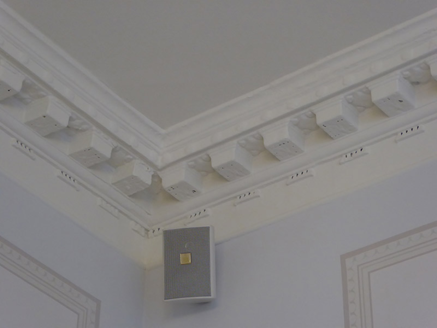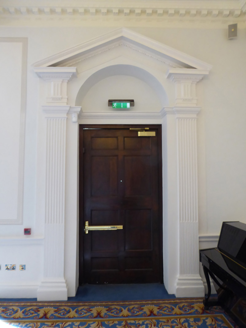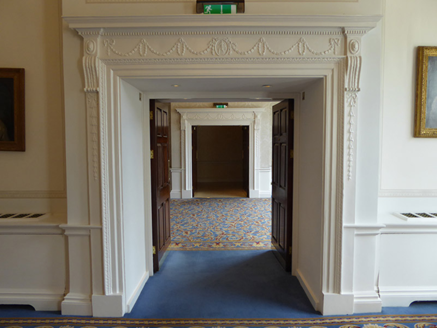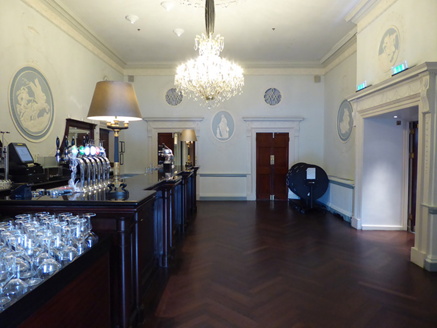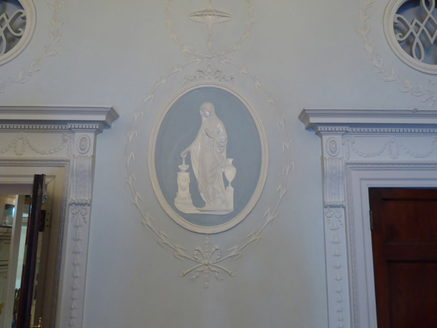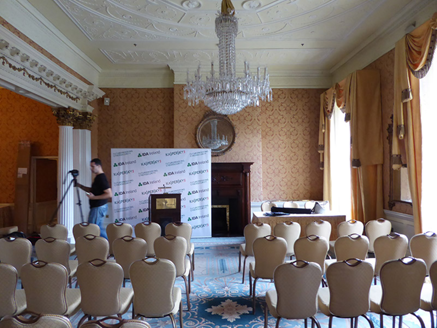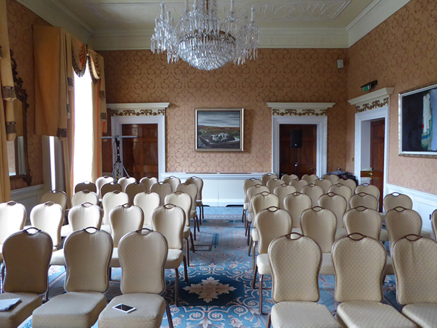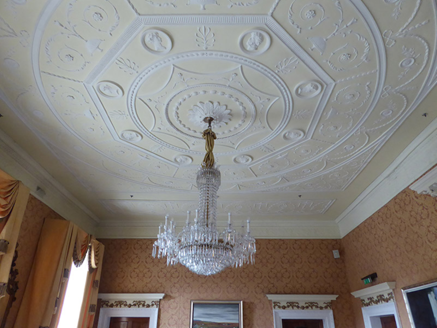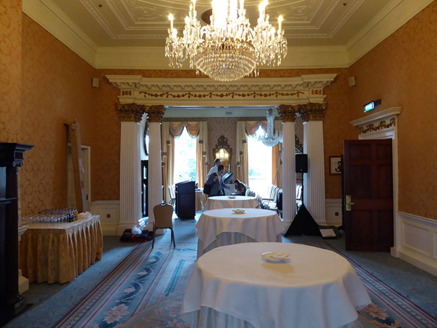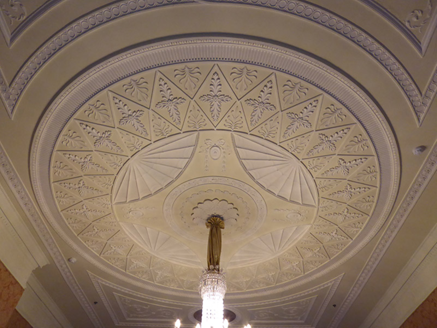Survey Data
Reg No
50100244
Rating
Regional
Categories of Special Interest
Architectural, Artistic
Original Use
House
In Use As
Hotel
Date
1760 - 1780
Coordinates
316239, 233460
Date Recorded
07/09/2016
Date Updated
--/--/--
Description
Attached four-bay six-storey former townhouse over raised basement, built c. 1770. Now forming part of Shelbourne Hotel. Hipped slate roof behind brick parapet, with square central light-well, clay angle ridge and hip tiles, lead-lined valleys, and multiple-flue yellow brick chimneystack with projecting lead-capped strings to east party wall. Plain granite coping to roof parapet, cast-iron downpipe to east side of front elevation connecting to hopper serving adjacent property to east, wig-pointed red brick Flemish bond walling, with painted smooth render to east elevation above roof level of adjoining property and to basement area, and moulded ashlar granite platband between basement and ground floor; brick walling to rear. Square-headed window openings with rendered reveals, rubbed brick voussoirs, granite sills and one-over-one pane timber sliding sash windows with horns and secondary glazing from ground to fifth floors, and having six-over-six pane windows to basement. Timber eight-panel raised-and-fielded entrance door set in painted masonry aedicule with flanking engaged Tuscan columns on pedestals, moulded transom with round-headed plain fanlight with moulded architrave set within open-bed pediment; flanked by square-headed plain vertical slit openings. Round-headed carriage-arch opening to west end of front facade, with rubbed brick voussoirs and brick reveals over granite dado containing painted timber battened double-leaf door with fixed moulded panel above, and having plain granite bollards to each side of opening. Decorative cast-iron gateposts at outer side of brick paved approach to carriage-arch. Granite steps with flanking ashlar granite walls surmounted by painted wrought-iron railings to building entrance, painted wrought-iron railings on granite plinth wall to edge of pavement, and wrought-iron gate to east giving to granite steps descending to concrete paved basement area. Interior has full-width ground floor room having panelled plaster walling, doorway with open-bed pediment and fluted pilasters, other square-headed doorways having decorative margins and fluted consoles terminating enriched frieze with dentillated cornices, and stone fireplace with fluted pilasters and frieze, dog grate and brass inset. Bar to north having plastered walls, enriched with figurative roundels. First floor room has damask wall-lining over painted timber dado, doorcases with enriched cornices, delicate highly decorative ceiling, hardwood chimneypiece with flanking fluted Ionic columns carrying fluted frieze and mantle, carving within plain panel over fire opening, and Corinthian columnar screen giving onto similarly detailed room to north. Abutment to rear, with yard beyond.
Appraisal
Originally built by Lord Montalt, one of three houses, it is now an extension to the Shelbourne Hotel. It is a Georgian house with an unsurprisingly austere appearance with plain brick walling and plain window surrounds. Originally three bays and four storeys, the building was substantially altered in the nineteenth century. Internally, the ground and first floor front and rear rooms have an abundance of finely detailed plasterwork in the form of cornices, ceiling roses and wall panels, and also good joinery to door surrounds and doorways. The front first floor room has a Corinthian screen and good decorative detailing to doorway cornices. The setting is intact, with decorative railings and piers on moulded plinths, contributing to the historic appearance of this part of Saint Stephen's Green.
