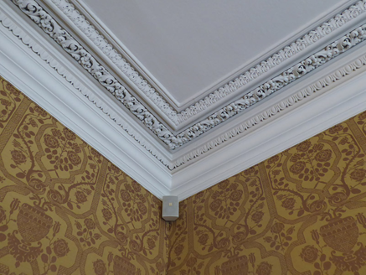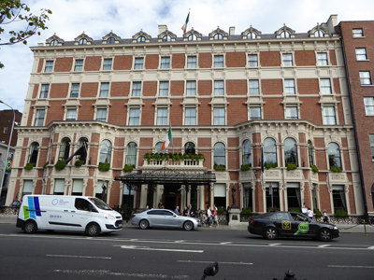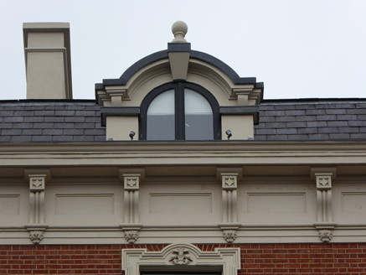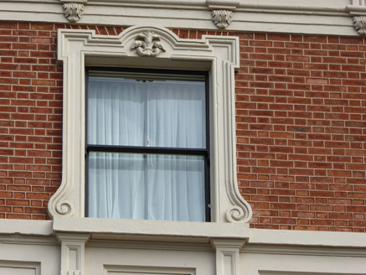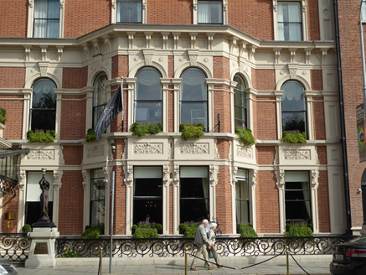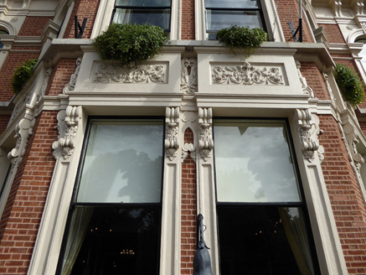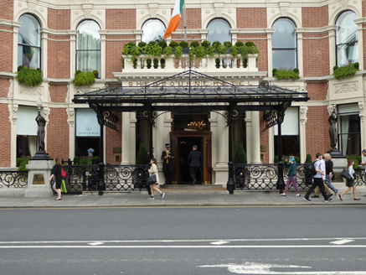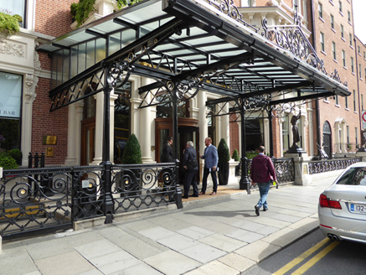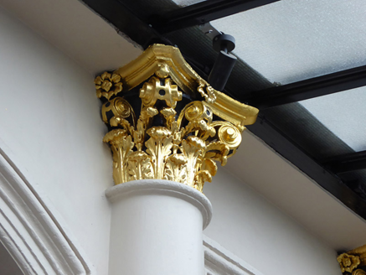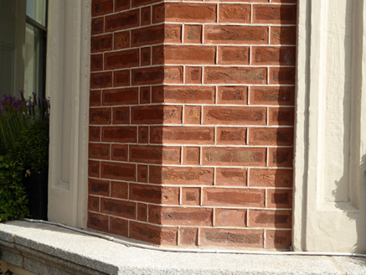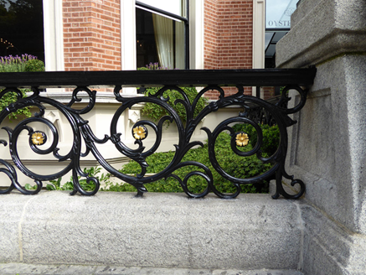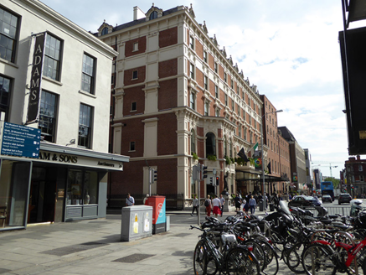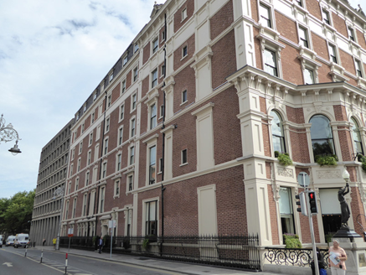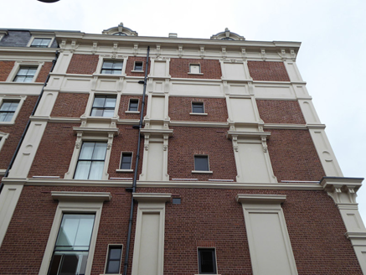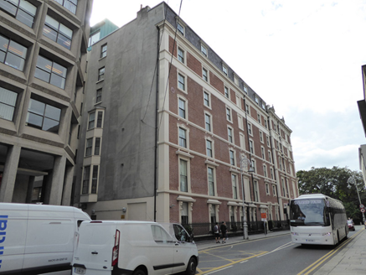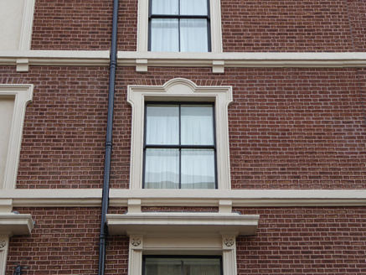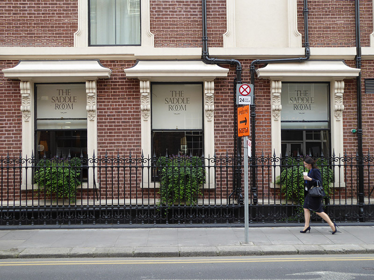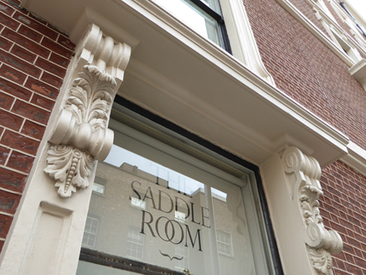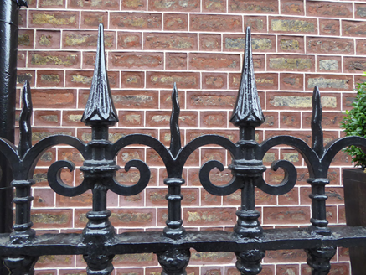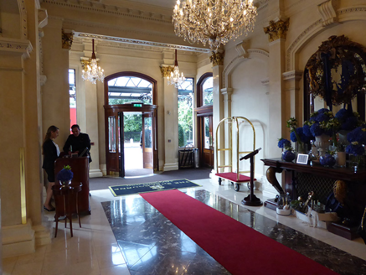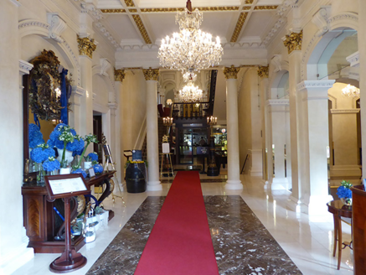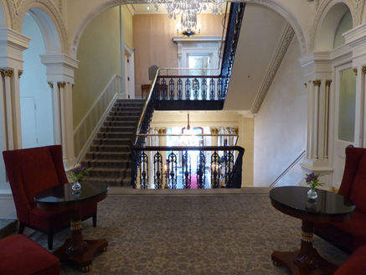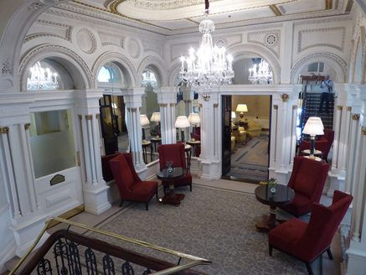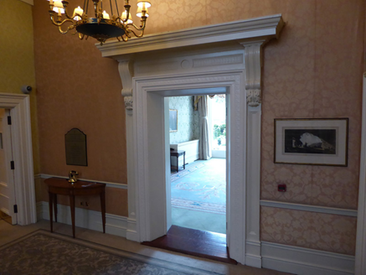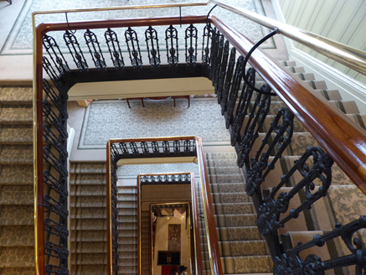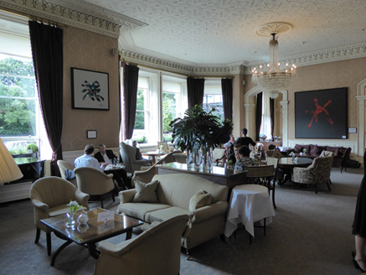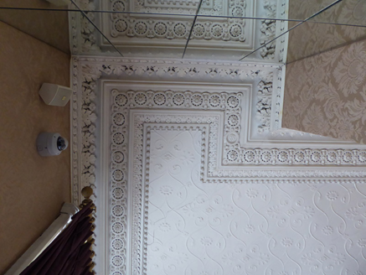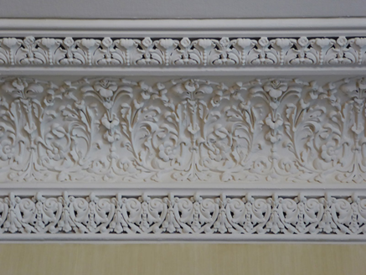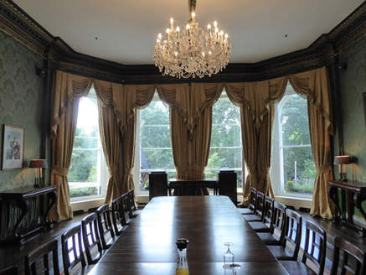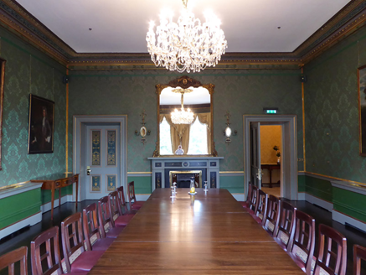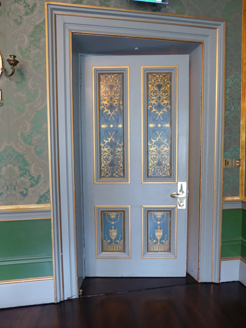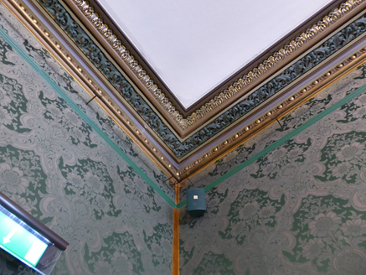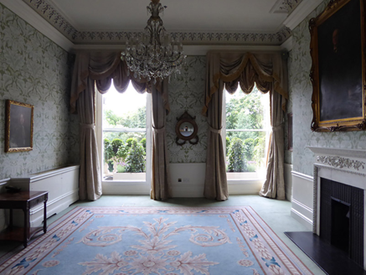Survey Data
Reg No
50100243
Rating
National
Categories of Special Interest
Architectural, Artistic, Social, Technical
Original Use
Hotel
In Use As
Hotel
Date
1860 - 1870
Coordinates
316213, 233472
Date Recorded
07/09/2016
Date Updated
--/--/--
Description
Corner-sited ten-bay five-storey hotel over basement with dormer attic, built c. 1865, having central projecting portico entrance fronted by wrought-iron canopy and flanked by two-bay-wide canted-bays from basement to first floor; three-bay elevation to Kildare Street with same floor levels as front façade; abutted along Kildare Street by further seven-bay six-storey return with basement and dormer attic (formerly several houses); and extensions of c. 1990 around central light-well to rear and east of main building and return. Natural slate mansard roof with central valley to main block and return, lead-capped ridges and hips, and painted smooth-rendered flat-capped chimneystacks with clay pots. Red brick wig-pointed Flemish bond brick walling with painted render detailing comprising moulded eaves cornice on modillion brackets and with plain frieze; frieze with recessed panels and paired consoles in line with window jambs between third and fourth floors; moulded stringcourse to fourth floor; modillion-bracketed cornice between first and second floors, projecting from smooth frieze; rectangular panels between ground and first floor windows with flanking consoles and containing embossed enrichment. Projecting granite ground floor sill course carried on angular consoles projecting from dado. Smooth rendered walling to basement with platband. Moulded corner pilasters with recessed panels to each end of front facade. Square-headed window openings, except for first floor which has round-headed openings. Ground floor windows have moulded architraves with recessed panels and surmounted by ornate consoles; first floor windows similarly detailed and rising to moulded imposts surmounted by moulded archivolts with moulded keystones and with rosettes to spandrels; second floor windows have panelled architraves, moulded consoles containing plain frieze with flat moulded cornices; third floor window architraves eared and having scrolls to sill course; fourth floor architraves similarly detailed, but have central segmental projection to heads with carved ornament. Side elevation has blind windows to front two bays, tripartite window to ground floor of rearmost, and small square (later) window openings flanking middle bay; further blind windows to middle bay of return. One-over-one pane timber sliding sash windows throughout. Dormers have segmental lead-capped pediments carried on plain consoles with plain keystones surmounted by knop, and have timber round-headed side-hung casement windows. Portico is tetrastyle prostyle Corinthian with engaged columns on pedestals to front of piers, central doorway and flanking windows having moulded imposts, stringcourse and archivolts, latter segmental to doorway and square to windows, with similar doorways to side elevations of portico. Columns carry architrave and frieze with lettering 'Shelbourne Hotel' with moulded cornice having dentil course and modillions surmounted by balustraded balcony with moulded coping. Timber revolving door and over-door to entrance, with curved step to front and further step to pavement. Entrance area sheltered by over-sailing lean-to metal canopy with scrolled enrichments, carried on four cast-iron columns in line with boundary and having glazed roof. Secondary door to return on Kildare Street, with render surround having panelled pilasters, moulded tent-profile hood on ornate consoles and double-leaf glazed timber door fronted by three steps. Boundary wall to basement area to front façade has cast-iron wave pattern balustrade with broad cast-iron coping on granite plinth walls terminating in tapered granite pedestals flanking entrance area and to ends of façade and carrying lamp-bearing bronze Nubian statues of 1866/7. To entrance side of adjacent statue pedestals is ornate cast-iron railing and pedestrian gate on step up from pavement; railing continues to meet corner of building on Kildare Street. Painted wrought-iron railings to front of return elevation on Kildare Street, having cast-iron enrichments, including spear-headed finials, on squat stone canted plinth set slightly in front of building line. Interior has stone cantilevered staircase to open stairwell, rising through full-height of building, having ornate cast-iron balustrading, varnished hardwood handrail surmounted by tubular polished brass safety rail, paired decorative cylindrical marble newels with inlaid brass decoration to shafts, and surmounted by brass lamp standards with eight electric candelabra. Entrance lobby enriched by Corinthian pilasters, segmental-headed niches and openings with piers having decorative imposts, archivolts and scrolled keystones, coffered ceiling with enrichments and decorative cornices, and with Corinthian columns and corresponding pilasters leading to stairs hall. Square-headed doorcases to principal rooms on landings, each with moulded cornices supported by decorative consoles on panelled pilasters with decorative panelled friezes, moulded architraves and timber four-panel doors. Lounge to east of entrance lobby has plain papered walls above painted timber dado, deep moulded and enriched cornice, filigree patterning to ceiling; white marble chimneypiece having entablature carried on Doric columns, marble inset containing brass fireplace with slate hearth, and marble mantle. Bar to west of entrance lobby has recent hardwood flooring; damask panelled walling above painted timber dado; panelled hardwood double-leaf door leading to entrance lobby and having moulded architraves on plinth blocks; painted timber square-headed opening with panelled reveals and soffit and plain entablature; deep moulded and enriched cornice and gilded foliate ceiling rose to plainly plastered ceiling; white marble chimneypiece with entablature carried on Doric columns, marble inset containing brass fireplace, with marble hearth and mantle. First floor half-landing has three round-arch openings to three sides, carried on clustered colonnettes on pedestals carrying impost entablature, enriched architraves to arches, and enriched roundels to sprandrels; decorative coffered ceiling with gilded enrichments; and varnished hardwood double-leaf doors leading to ante room to north, each containing three glazed panels with moulded heads and two raised-and-fielded panels below carved lock-rail. First floor George Moore Suite has wallpaper on painted timber dado, moulded cornice with gilded enrichments; marble chimneypiece with plain architrave having egg-and-dart moulded surround surmounted by carved frieze and dentillated mantle cornice and cast-iron inset with slate hearth; and four-panel door with moulded architraves. Constitution Room has damask wall-lining with gilded framing on painted timber dado with gilded highlighting; two four-panel doors recessed on north wall and flanking chimneypiece; gilded highlighting to architraves, moulded cornice with gilded and painted enrichments; gilded and painted ceiling rose; marble chimneypiece with flanking pilasters carrying deep frieze, all with inlaid marble panels and each with inlaid decoration depicting ivy and birds, central roundel containing butterfly, slate inset, fluted brass surround to cast-iron register grate with flanking relief glazed tile panels, and slate hearth. Tall brick former houses to east now incorporated into hotel. Rear fully abutted.
Appraisal
The Shelbourne Hotel, designed by John McCurdy, is one of Dublin's social and architectural landmarks, the last of the city's grand nineteenth-century hotels. It enjoys an excellent setting overlooking, and dominating, the northeast corner of Saint Stephen's Green. Its main façade is a rich, although repetitive, exercise in brick and stucco, with recently restored wigged pointing. The large iron entrance canopy, cantilevering over the pavement, forms a focal point at the centre of the front façade. Extending to either side of the entrance are very fine cast-iron railings on granite pedestals with bronze statuary enclosing the basement areas. These Egyptian and Nubian torch-holders have inspired a mixture of awe and terror in many a small passing child. The interior, although much altered to accommodate changing patterns of modern hotel provision, retains some excellent spaces, particularly the entrance lobby and iron-balustraded open-well staircase which rises dramatically through the entire height of the building. Other sumptuously appointed rooms of note, all looking out over Saint Stephen's Green, include the ground floor lounge and bar, flanking the entrance lobby and, at first floor, a number of reception rooms that includes the George Moore Suite, Saint Stephen's Suite and Constitution Room, each with deep enriched cornices and good-quality fireplaces.
