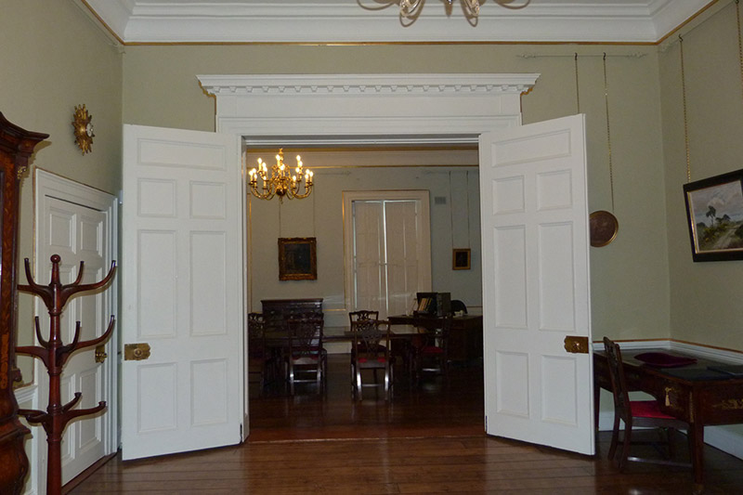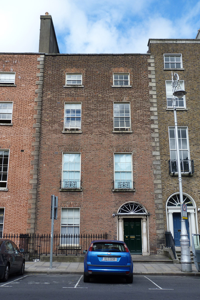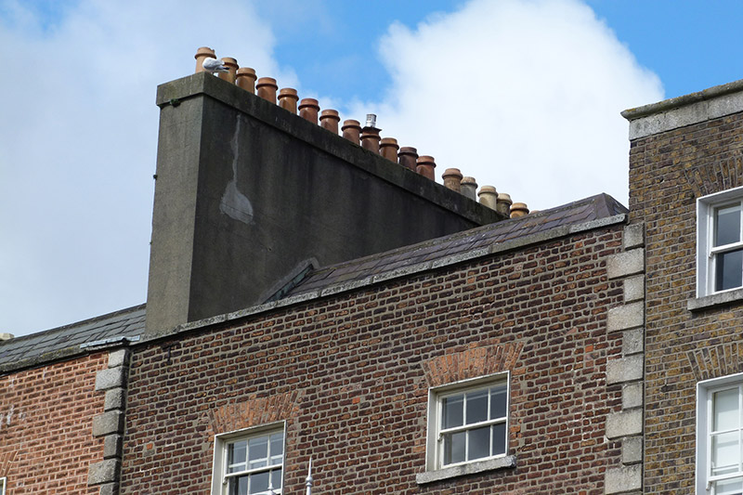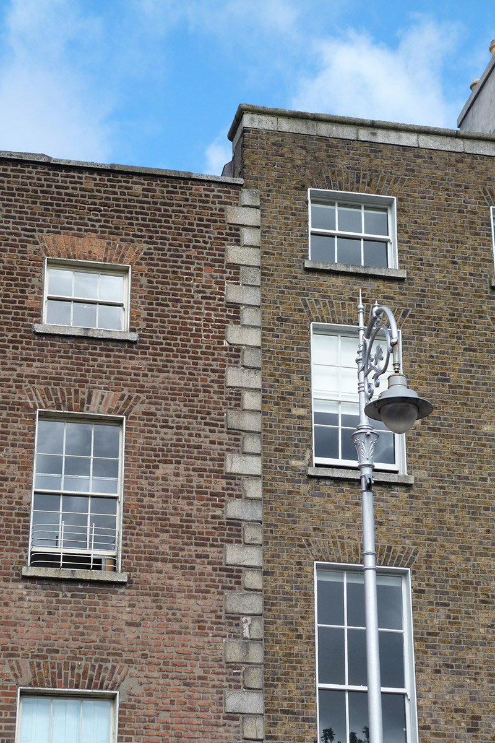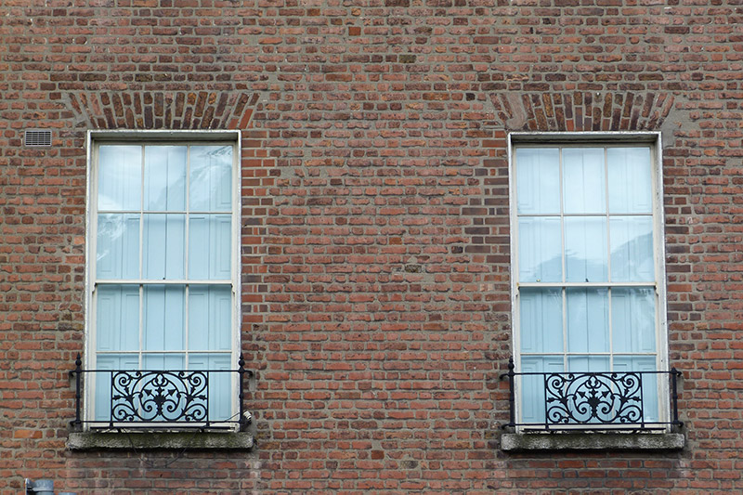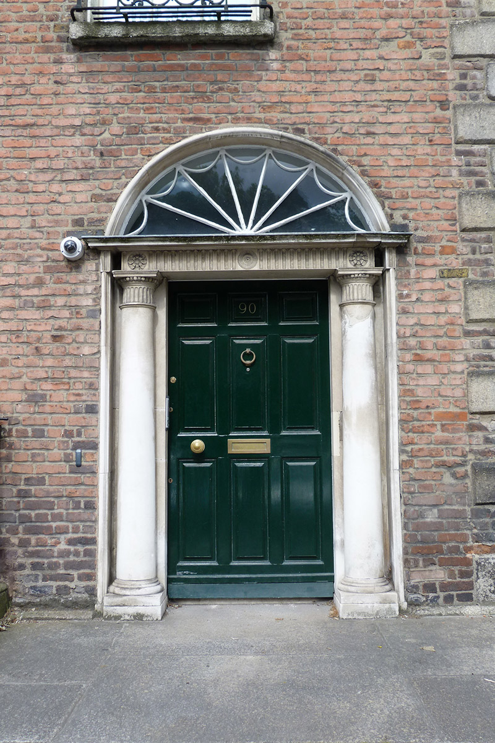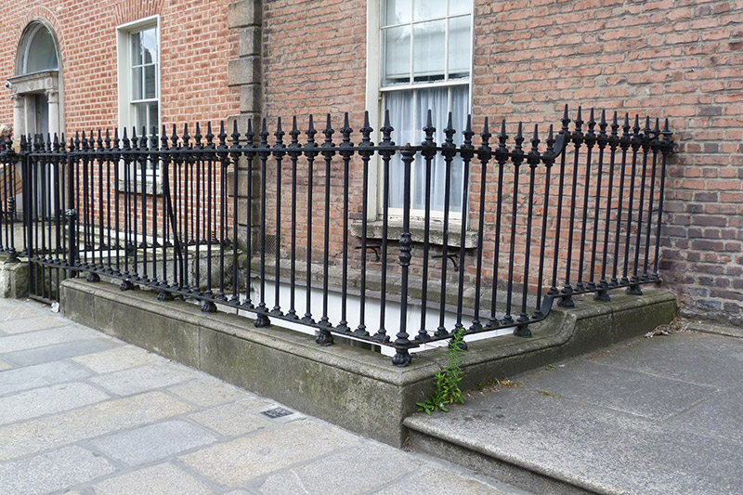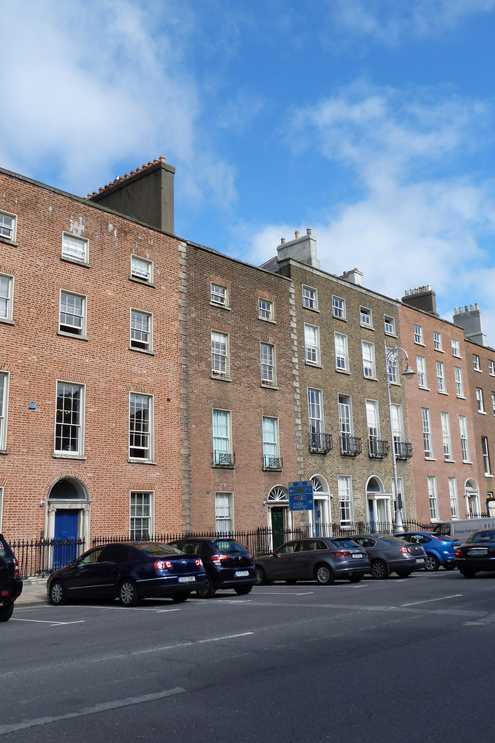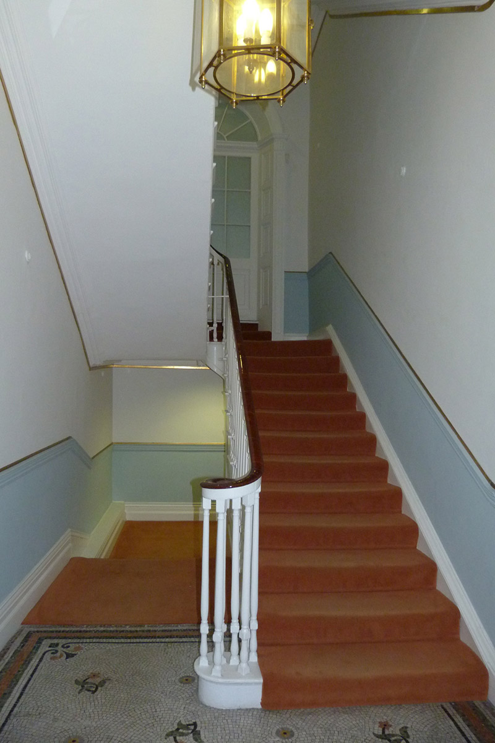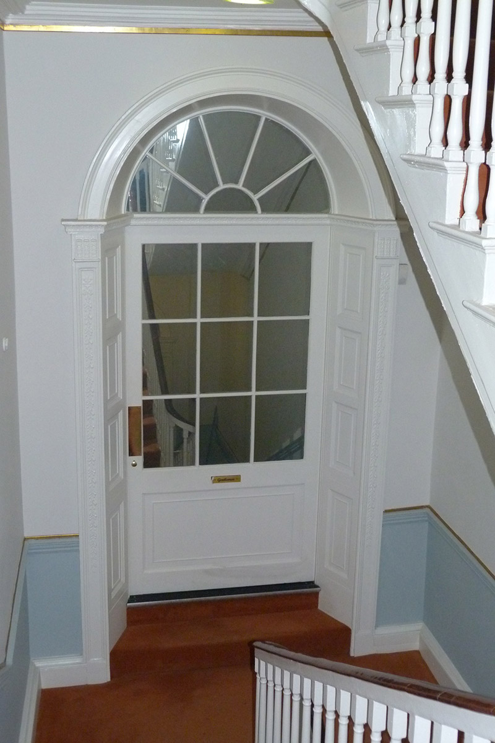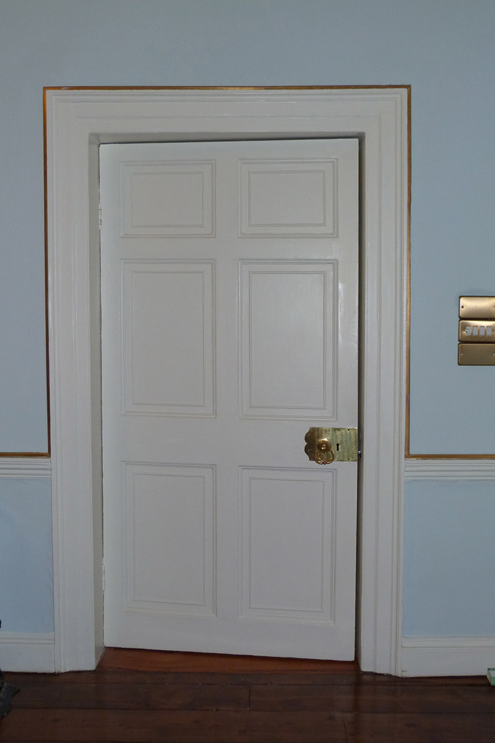Survey Data
Reg No
50100230
Rating
Regional
Categories of Special Interest
Architectural, Artistic
Original Use
House
In Use As
Office
Date
1745 - 1765
Coordinates
316521, 233686
Date Recorded
29/07/2016
Date Updated
--/--/--
Description
Attached two-bay four-storey house over basement, built c. 1755, having three-bay rear elevation. Now in use as offices. M-profile slate roof, hipped to north end and pitched to south, concealed behind brick parapet with granite coping, and having rendered chimneystack to south party wall with clay pots. Concealed rainwater goods. Flemish bond brown brick walls, with granite quoins to north end, on granite and slate plinth course over painted rendered walls to basement; rendered to rear. Square-headed window openings, diminishing in height to upper floors, with patent reveals, painted granite sills and timber sliding sash windows, three-over-three pane to top floor and six-over-six pane elsewhere; apparently timber sash windows to rear, including three-over-three pane to top floor and six-over-six pane to second floor. Decorative cast-iron balconettes to first floor, wrought-iron window-guards to second floor, and cast-iron security grilles to basement. Round-headed door opening with rendered linings and original doorcase comprising fluted frieze and cornice, engaged Doric columns, batwing fanlight and nine-panel timber door with brass furnishings. Granite platform, having single granite bull-nosed step, and with cast-iron railings with decorative finials on carved granite plinth enclosing basement area. Interior has entrance hall with tiled floor, painted plastered walls, simple cornice and neo-Classical ceiling rose. Study to ground floor is remodelling of early twentieth century and has timber open-string staircase with slender turned timber balusters and mahogany handrail. First floor rooms have timber chair rail, square-headed door openings with timber moulded architraves and flat panelled timber doors, and simple run-in-situ plaster cornices, neo-Classical plaster ceiling roses, with marble chimneypieces to south wall. Yard and garden to rear.
Appraisal
No. 90 Merrion Square is an elegant Georgian house built as part of a unified terrace comprising Nos. 88-93. Developed as part of the Fitzwilliam Estate, the square is one of the best-preserved Georgian streetscapes in Ireland. The north, east and south sides have houses of eighteenth and nineteenth-century date, while the west side is terminated by the garden front of Leinster House, the Natural History Museum and National Gallery. The houses maintain a relatively uniform building height and design, attributed to standards promoted in Fitzwilliam's leases. The residential houses on the west side are among the earliest, dating from the 1750s and 1760s. It was built by Columbine Lee Carré as part of a unified architectural composition with its neighbours and the quoin work indicates that it was built after its neighbour to the south and before its neighbour to the north. The interior retains some delicate plasterwork. It was modified in the early twentieth century with the insertion of the purpose-built Edwardian study, retaining fitted bookshelves, timber over-doors and a good chimneypiece.
