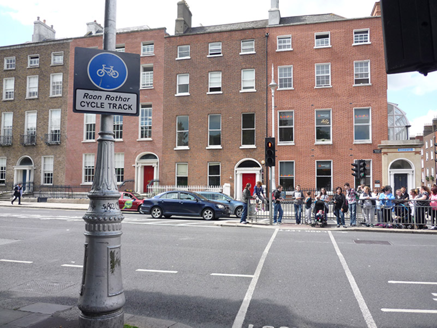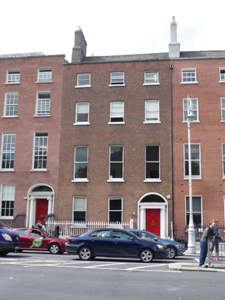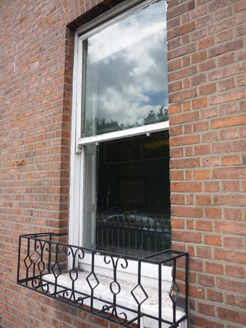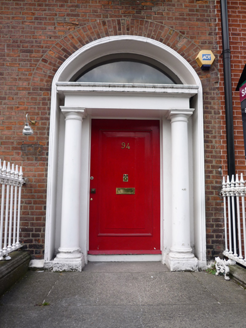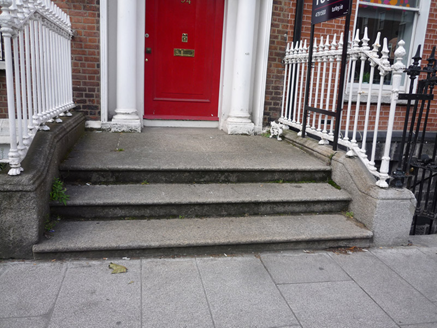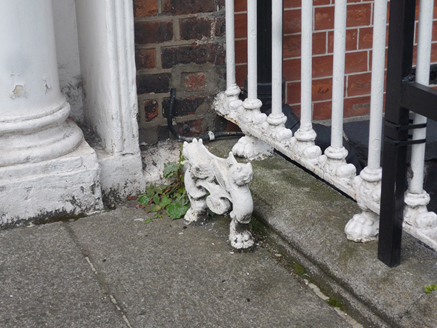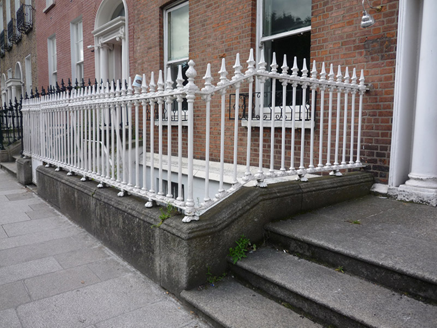Survey Data
Reg No
50100226
Rating
Regional
Categories of Special Interest
Architectural, Artistic
Original Use
House
In Use As
Office
Date
1745 - 1755
Coordinates
316532, 233714
Date Recorded
29/07/2016
Date Updated
--/--/--
Description
Attached three-bay four-storey former house over basement, built c. 1750, having shallow segmental bow to rear elevation. Now in office use. Slate roof, pitched to front part and with two hipped roofs to rear part, smaller to north and rounded to south. Large shared rendered chimneystacks with clay pots to party walls at front and to south end of rear, concealed rainwater goods, and reconstructed brown brick parapet wall with masonry coping. Flemish bond brown brick walling on painted granite plinth over painted rendered walling to basement; rendered to rear. Square-headed window openings, diminishing in height to upper floors, with painted granite sills and timber sliding sash windows, one-over-one pane with ogee horns, except for basement which has two-over-two pane windows with iron security grilles; timber sash windows to rear, tripartite to lower floors. Decorative wrought-iron vignettes to first floor openings. Segmental-headed door opening with moulded architrave, recessed painted masonry doorcase with partly engaged Doric columns supporting plain entablature, plain fanlight and single-panel timber door with weatherboard and brass furniture. Door opens onto granite platform bridging basement, with three bull-nosed steps to street level and cast-iron boot-scrape. Basement area enclosed by spear-headed cast-iron railings on moulded granite plinth wall. Separate entrance at south provides access to masonry staircase with replacement metal handrail. Replacement timber panelled door provides internal access below bridged platform. Casey (2005) notes that interior retains some early joinery, cornices and other elements. Carparking at rear.
Appraisal
A Georgian house that is one of the earliest built on Merrion Square. The square was laid out on ground leased from the Fitzwilliam Estate and represents one of the most notable historic streetscapes in Dublin. Eight brick-fronted mid-eighteenth-century houses stand to the north of Leinster Lawn and the forecourt of the National Gallery, of which Nos. 88-90 and Nos. 94-95 were built prior to 1756, as they are shown on Rocque's map. No. 94 retains the well-balanced proportions and graded fenestration pattern typical of the period and the austere façade is somewhat enlivened by the Doric doorcase and setting features. Despite some fabric alterations, No. 94, along with neighbouring houses, makes a strong contribution to the early character of Merrion Square, the streetscape being fairly well retained along this northwest stretch.
