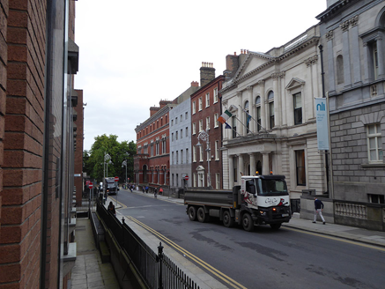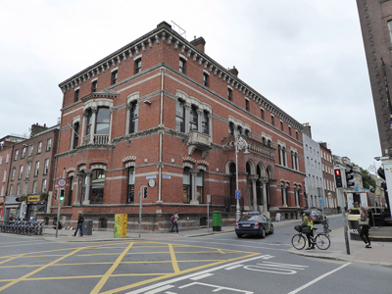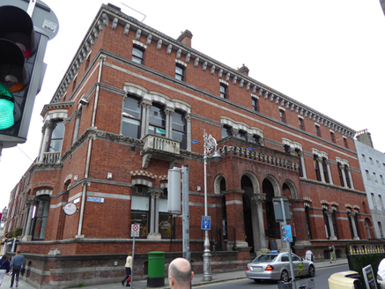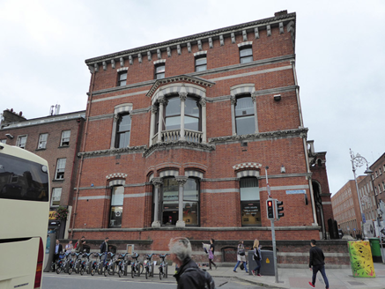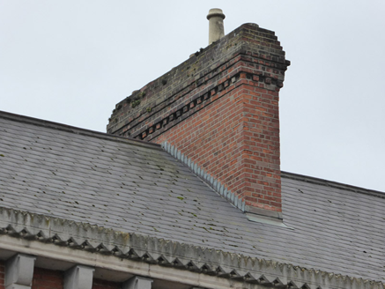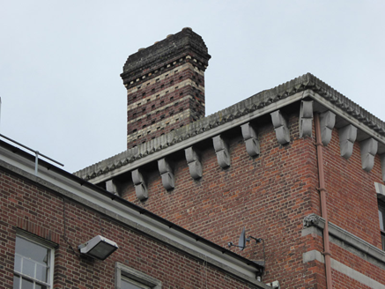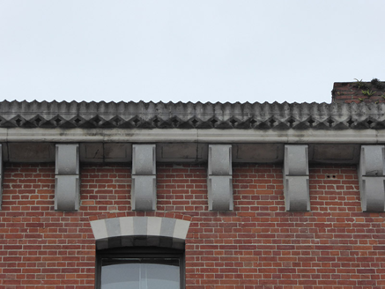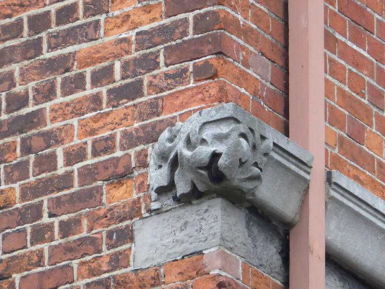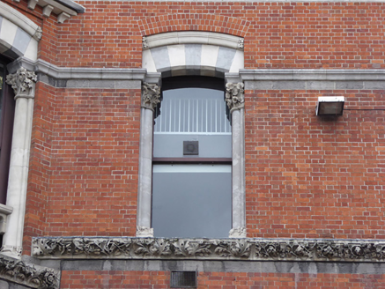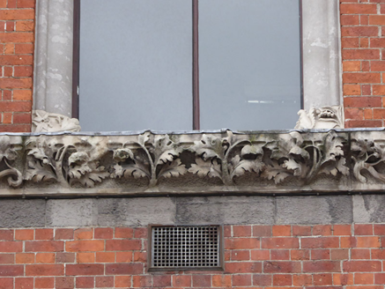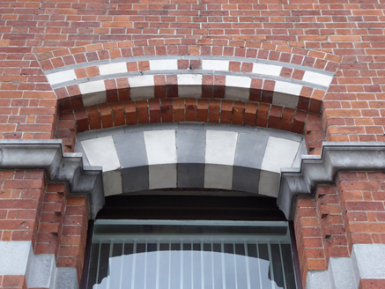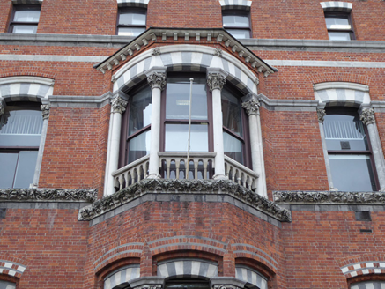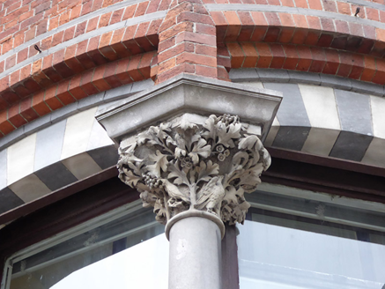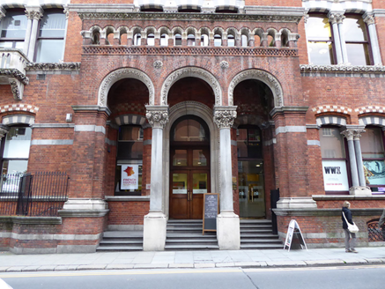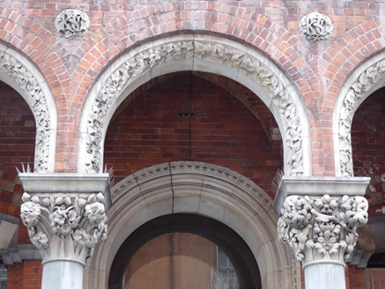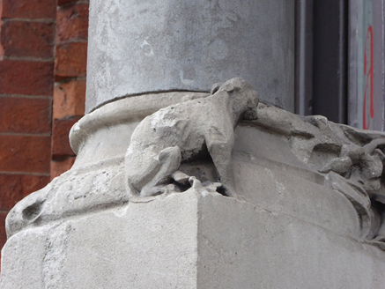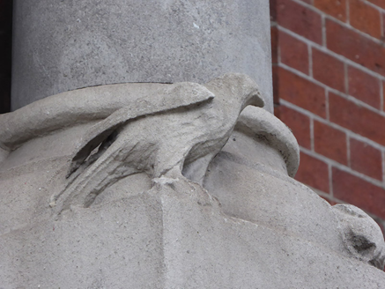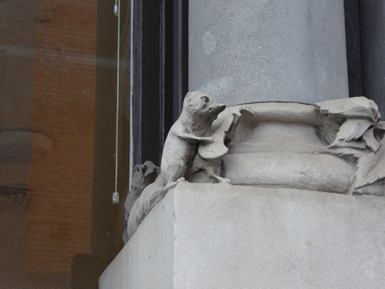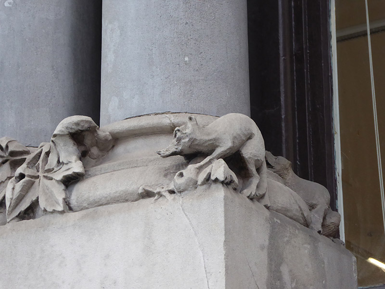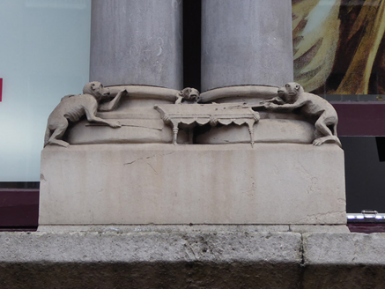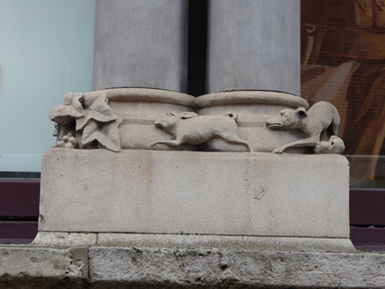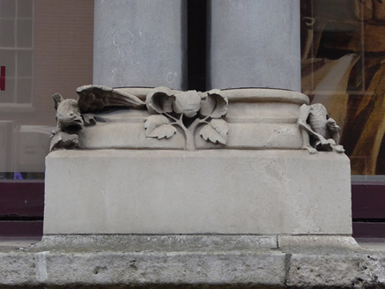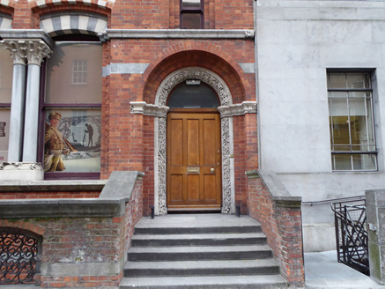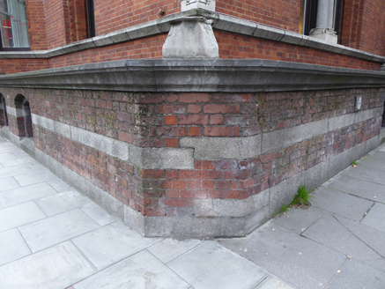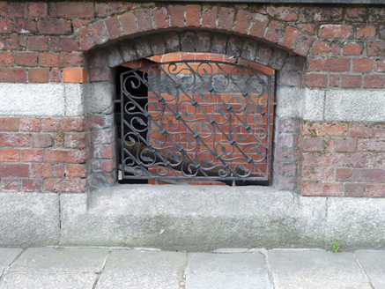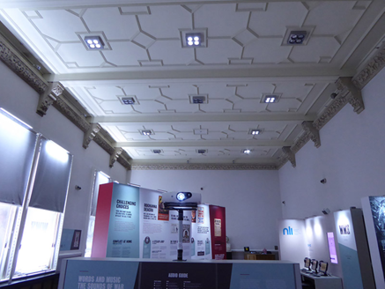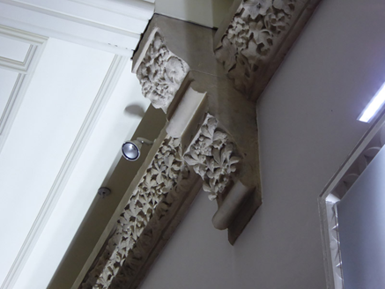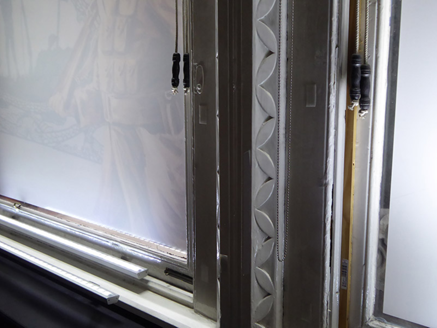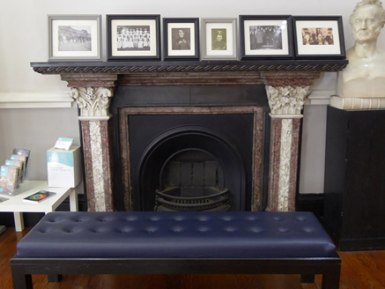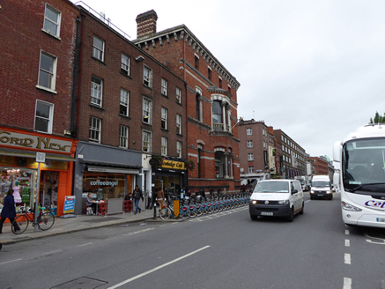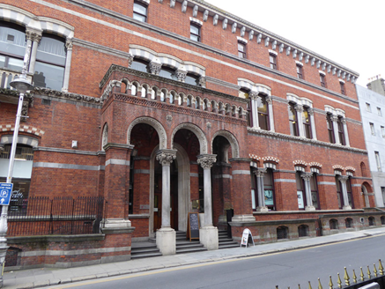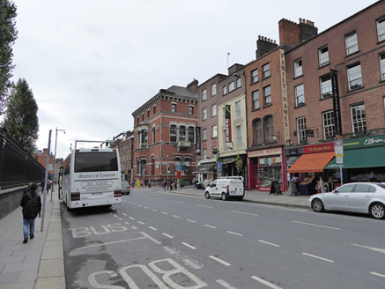Survey Data
Reg No
50100214
Rating
National
Categories of Special Interest
Architectural, Artistic, Historical, Social
Previous Name
Kildare Street Club
Original Use
Gentlemens club
In Use As
College
Date
1855 - 1865
Coordinates
316314, 233798
Date Recorded
09/09/2016
Date Updated
--/--/--
Description
Corner-sited three-storey L-plan former gentlemen's club over raised basement, built 1859-61. Open portico to front elevation and canted-bay to lower floors of north elevation. Interior reordered 1971. Front (west) elevation has five-bay ground and first floors and nine-bay top floor, and side (north) elevation has three-bay ground and first floors and four-bay top floor. Now in use as cultural centre and café to north part and library reading room and museum to south part. L-plan pitched artificial slate roof to north half, hipped to east end, with red brick chimneystacks having corbelled and dentillated brick copings, with yellow brick banding to east chimneystack, and variety of clay pots. South end of building has flat roof with artificial slate to sloping sides to east and west. Dog-toothed limestone parapet on deep moulded and bracketed limestone eaves cornice, with concealed gutters and box-profile cast-iron downpipes. English bond red brick walling, except for east elevation and basement which are in English garden wall bond. Ashlar limestone dressings, including flush platbands, projecting impost mouldings, cut stone sill course to ground floor, rich foliate carvings to sill course to first floor and moulded sill course to top floor, and recessed colonnettes to northwest corner to ground and first floors. Rendered to rear wall of infill. Rear elevation of six bays in brown and red brick, with limestone brackets to eaves, having camber-arch window openings with stepped reveals and mainly four-over-four pane timber sliding sash windows. Round relieving arch in brick to middle bay (stairs) window opening to top floor. Camber-arch window openings throughout, front having double openings to ground floor and southern three bays of first floor and triple to two northern bays to first floor. North elevation has triple-light windows to central canted-bay, flanked by single openings. Top floor has single openings, though gathered to possibly reflect arrangement in buildings formerly standing on site. Window openings have grey and white voussoirs, with additional recessed arches to ground floor, billet-like hood-mouldings over first floor; stepped brick reveals to ground floor; mullions of double and triple windows being paired freestanding limestone colonnettes, with further similar colonnettes to reveals of all openings to first floor, and having ornately carved foliate capitals and bases depicting animals, birds and reptiles. Windows are replacement one-over-one pane timber sliding sashes. canted-bay to north elevation has bracketed eaves cornice and limestone balustrade to first floor. Portico has balustrade with parapet comprising limestone arcade of round-arch openings with brick piers topped by moulded corbels, brickwork and with carved foliate limestone coping, and having brick chequer motif to base; below is arcading to all three sides comprising three entrances to front (one now bricked up to window level), with stilted-arch heads having foliate carved archivolts, outer sides carried on engaged brick piers over pedestals and having limestone dressings; freestanding limestone columns to central bay with elaborate foliate capitals and high plinths. Similar window-like openings to side elevations. Recessed round-headed door opening to middle bay of building proper inside portico, having stepped ashlar masonry architrave, two-stage overlight and double-leaf glazed timber panelled door with brass furniture, approached by two-stage flight of bull-nosed masonry steps; secondary door opening to southern of three portico bays has segmental-headed overlight and recent double-leaf glass door. Basement area enclosed by red brick wall with limestone dressings comprising flush platband, plinth and moulded coping, and with camber-arch openings having decorative iron grilles, plinth being chamfered at openings. Round-headed door opening to southernmost bay of front elevation, having stepped red brick surrounds and impost moulding, elaborate stone architrave with foliate carving, six-panel timber door with plain fanlight, masonry entrance platform with cast-iron boot-scrapes and with five steps to street. Interior largely gutted c. 1971 and layout altered; some interiors remain to south of portico, that to ground floor having ornately carved cornices and consoles brackets carrying ceiling beams, decorative leaf-motif to window-linings, and large marble chimneypiece with foliate carved capitals to engaged piers. Fully abutted to rear.
Appraisal
The former Kildare Street Club is a grandly scaled Victorian building, executed in a minimal Italian-Byzantine style to the designs of the renowned architectural firm of Deane & Woodward. The relatively simple form is relieved through the canted-bay window and asymmetrically placed portico, while further enrichment is provided by dressed stone detailing and elaborate carvings, the latter depicting foliage and various small animals, the most notable being a group of monkeys playing billiards. The authorship of the carvings is in dispute, but either the O'Shea brothers, Charles Harrison or Charles Purdy may be responsible. The Kildare Street Club was founded by William Conyngham in 1782 and later occupied a number houses at the north end of this street that overlooks Trinity College. These buildings were destroyed by fire and replaced by the current premises. Although boasting one of the finest Victorian interiors in Dublin, the interior was largely gutted in 1971 and subdivided to make way for office accommodation; the losses including the dramatic and richly detailed stairs hall that was replaced by mezzanine office floors. Some interiors do survive at the south end, featuring elaborately carved cornices, window surrounds and chimneypieces. Dominating the junction of Kildare and South Leinster streets, the well-conceived architectural character of the building successfully mediates between discreet eighteenth-century brick houses and the academic classicism that defines this stretch of Kildare Street.
