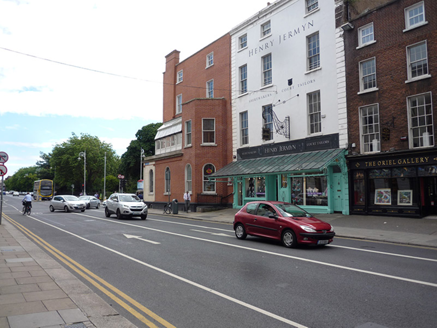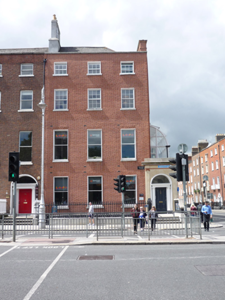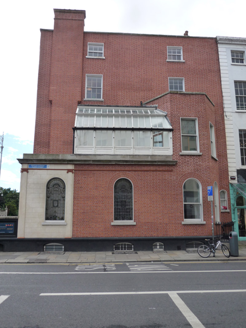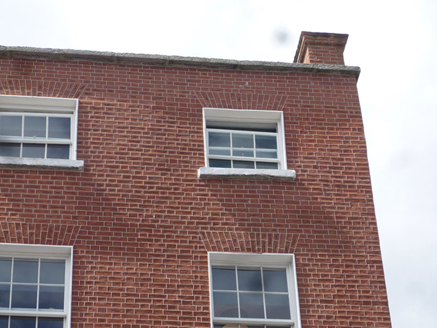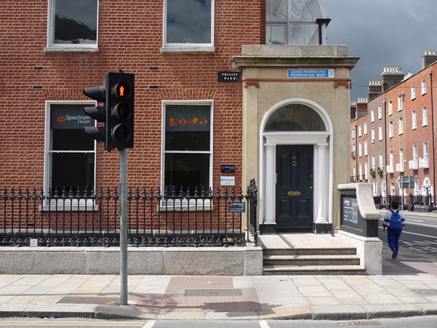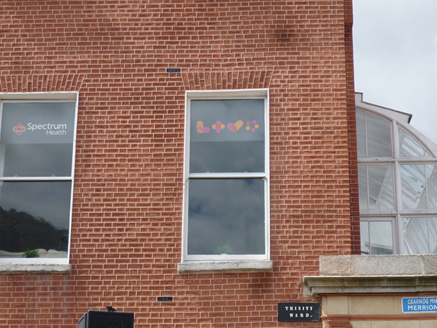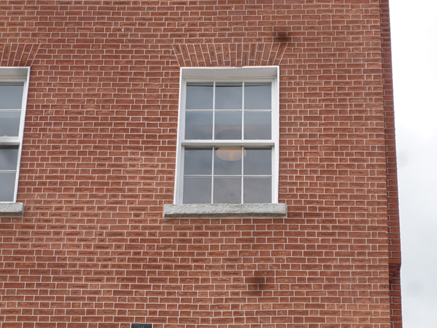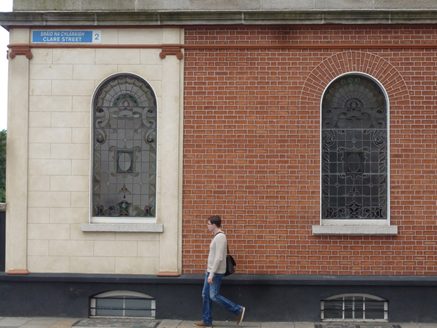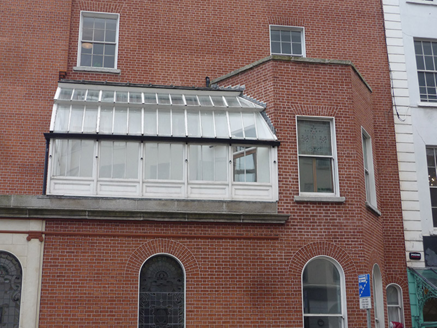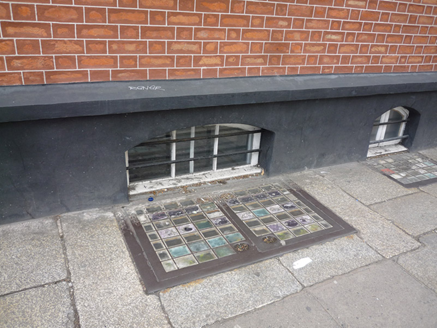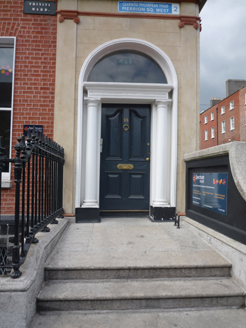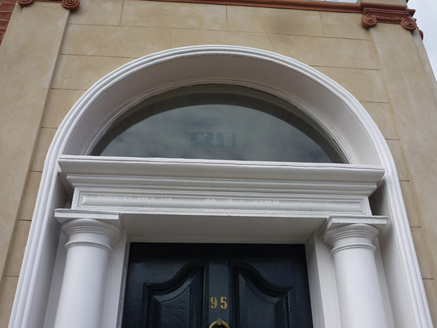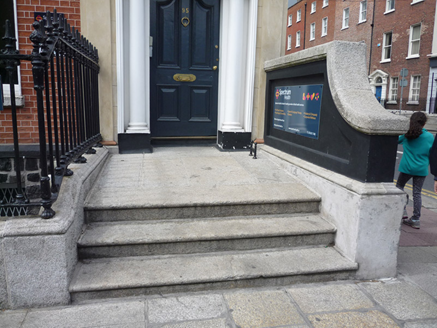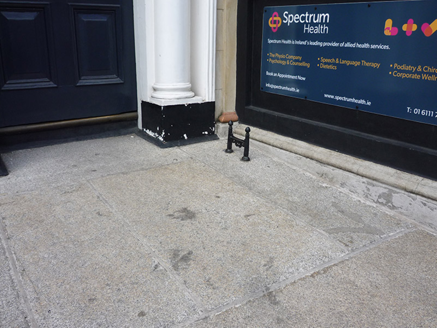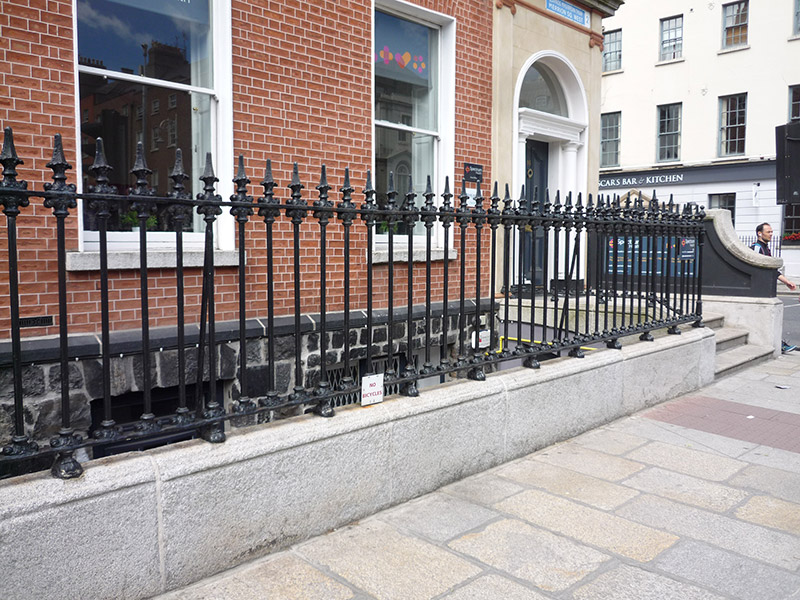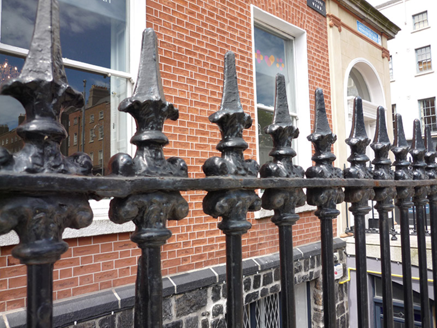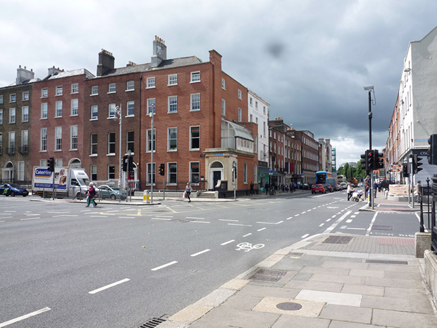Survey Data
Reg No
50100213
Rating
Regional
Categories of Special Interest
Architectural, Artistic
Original Use
House
In Use As
Surgery/clinic
Date
1745 - 1890
Coordinates
316536, 233723
Date Recorded
11/07/2016
Date Updated
--/--/--
Description
Corner-sited three-bay four-storey former house over basement, built c. 1750 apparently as pair with No. 94, extended and remodelled c. 1880 with single-storey flat-roofed entrance bay added to north with conservatory of c. 1880 set back above, and having intersecting two-storey canted bow window. Now in private healthcare use. L-plan pitched slate roof, hipped to west end, with secondary pitched roof to rear re-entrant angle. Mansard-style lean-to glazed roof and walls to conservatory. Red brick parapet wall with granite coping, having shouldered rendered chimneystack to south party wall with clay pots and projecting red brick chimneystack to north elevation. Concealed rainwater goods, with replacement cast-iron rainwater goods to conservatory. Ashlar masonry blocking course and moulded cornice to flat-roofed north entrance bay. Flemish bond red brick walling, colour-washed with wigged pointing, and having painted masonry coping over coursed rubble stone basement walling, with ruled-and-lined rendered walling to entrance bay (wrapping around to north elevation), bays framed by engaged pilasters with terracotta Ionic capitals and stringcourse. Conservatory has timber and metal-framed construction over panelled aprons. Square-headed window openings, diminishing in height to upper floors, with painted rendered reveals and painted masonry sills, and having rubble stone surrounds to basement. Segmental-headed openings to partially exposed basement of north elevation, round-headed openings to ground floor of same elevation, some with decorative leaded stained glass. Timber sliding sash windows, largely replacement one-over-one pane to ground and first floors of front and north elevations except for stained-glass windows to latter, with horns, and six-over-six pane to second floor and three-over-three pane to top floor without horns. Recent multiple-pane timber windows to basement of front elevation, those to north elevation being earlier three-light timber windows with iron guard-rails and with cast-iron basement lights. Round-headed door opening with moulded surround, entablature with panelled frieze over engaged Doric columns, with plain fanlight and four-panel timber door with brass furniture. Granite entrance platform, having iron boot-scrape and with three bull-nosed granite steps to street. Painted masonry wall to northwest corner of building, with raked granite coping and rendered plinth. Basement to front elevation enclosed by spear-headed cast-iron railings on granite plinth with matching gate to basement. Rubble stone surrounds to basement door with recent glazed timber door.
Appraisal
Located on a prominent corner site, this Georgian house was built in conjunction with those to the south, and constitutes one of the earliest houses constructed on the square. Developed as part of the Fitzwilliam Estate, the square is one of the best-preserved Georgian ensembles in the city. This house is one of eight mid-eighteenth-century houses standing to the north of Leinster Lawn and the forecourt of the National Gallery and was built before Rocque's map of 1756. The house retains the original well-balanced proportions and graded fenestration pattern typical of the period. It was remodelled and additions made during the late nineteenth century, when it became the Apothecaries Hall of Ireland. These Victorian embellishments significantly altered and enlivened the north elevation on Clare Street and included some decorative stained-glass windows and the addition of a conservatory. Well-retained, with recent refurbishment works and wigged pointing, No. 95 makes a strong contribution to the early character of both Merrion Square and Clare Street, and has an intact setting.
