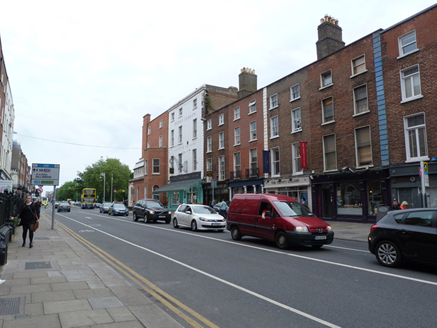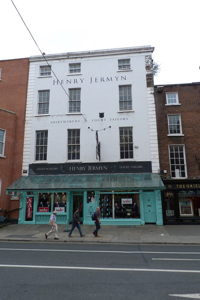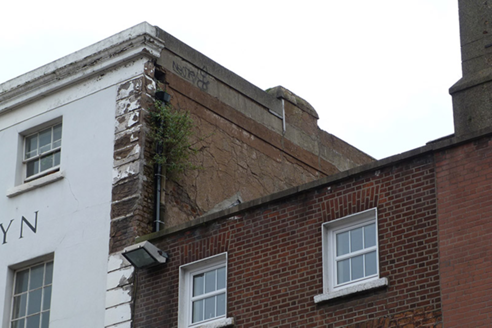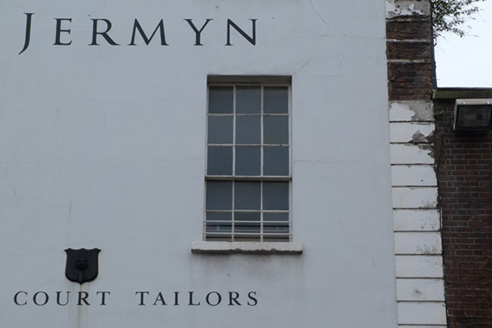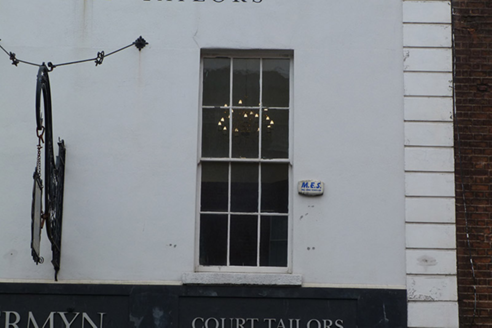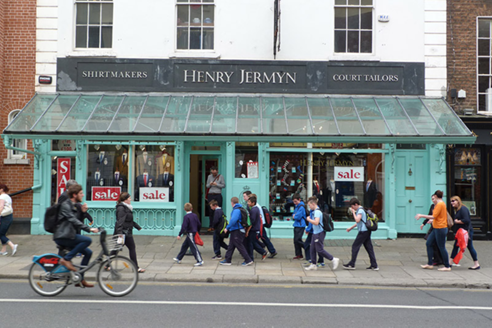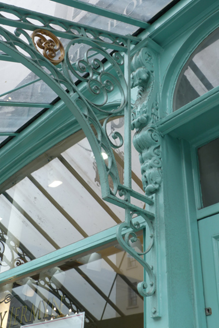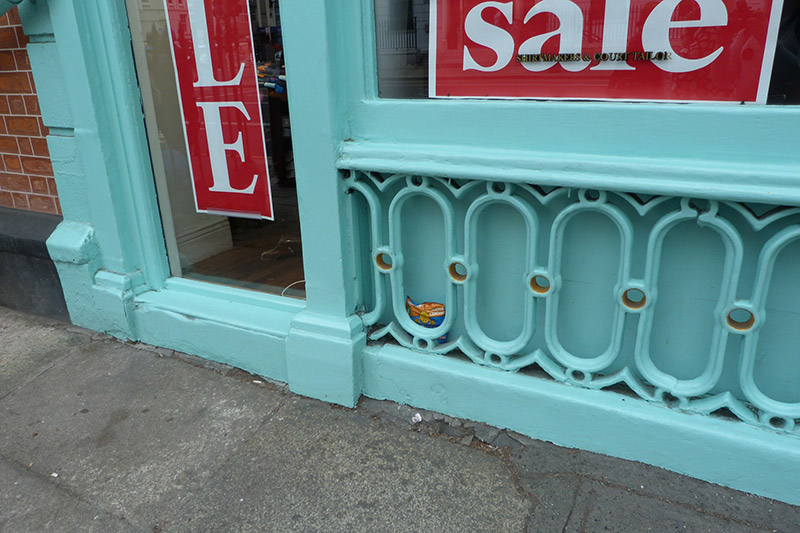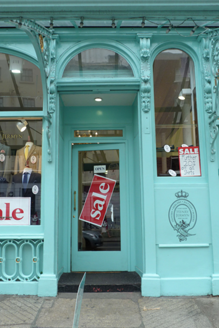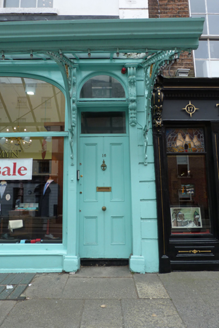Survey Data
Reg No
50100212
Rating
Regional
Categories of Special Interest
Architectural, Artistic, Historical
Previous Name
Greene's Bookshop
Original Use
House
In Use As
Shop/retail outlet
Date
1760 - 1930
Coordinates
316524, 233728
Date Recorded
10/06/2016
Date Updated
--/--/--
Description
Attached three-bay four-storey building of c. 1765, over concealed basement, with full-length shopfront of c. 1920 to ground floor, and full-height return parallel to most of rear with curved end at its west end, and smaller addition at west. Now in retail use. Artificial slate roofs, that at west being hipped and perpendicular to street, and that at east being hipped at west end and pitched at east and parallel to street, and roof to return being hipped, curved at west end. Rendered masonry parapet to front with projecting crown cornice. Rendered chimneystack to east with lipped terracotta pots. Parapet gutters and replacement uPVC downpipe. Painted smooth render walling, with channelled quoins to ends of facade; unpainted smooth render to rear and west elevations. Insurance plaque between first and second floors in form of shield, with raised lion mask. Square-headed window openings, diminishing to upper floors, with rendered reveals and painted masonry sills. Timber sliding sash windows, replacement six-over-six pane to first floor with convex horns, original nine-over-six pane to second floor with iron guard-rails, and three-over-three pane to top floor. Early twentieth-century painted masonry shopfront with arcading and comprising three round-headed doorways flanking two elliptical-headed display windows, westernmost of latter having round-headed narrower window opening to west side. Channelled render quoining to outer edges of shopfront, narrower than those to upper floors. Slender pilasters flanking openings, with foliate console brackets supporting three-panel rendered masonry fascia with recent lettering. Timber display windows over masonry stall-riser, latter having decorative cast-iron grille to front at east and fully rendered at west. Recessed shop door opening with plain overlight and having plain fanlight to outer plane of shopfront, with painted masonry step and glazed timber door. Slightly recessed doorway to west end, serving upper floors, has plain overlight, moulded transom and four-panel timber door with beaded muntin and brass furniture, with plain fanlight as per shop door. Glazed canopy of c. 1920 over shopfront, on decorative metalwork brackets, with replacement glass, and having cast-iron rainwater goods. Decorative metal bracket with recent sign to first floor. carparking at rear.
Appraisal
A pair of Georgian houses, Shaw's Directory (1850) records No 15 as vacant and No. 16 in use by John Greene, bookseller and librarian. Greene established his lending library in 1843. It subsequently became 'Greene's Bookshop' which operated until recent years. The shop was characterized by its external bargain racks protected by the glass canopy over the pavement. The ornate early twentieth-century shopfront with cast-iron balustraded stall-risers, foliate consoles and the full-width glazed canopy on metalwork brackets, appear to date from c. 1900. However photographic evidence suggests perhaps it was added two decades later. The irregular fenestration is a curious feature of the upper floors, the latter neatly contained within a moulded cornice and channelled quoins. The metal sign bracket and the plaque overhead add further decorative and historic detail to the façade. Continuing the grand scale of No. 95, abutting to the east on Merrion Square, Nos. 15-16 rather dwarf the smaller-scaled houses on Clare Street, but providing an effective visual linkage between the two streets, and contributing to the character of the historic streetscape.
