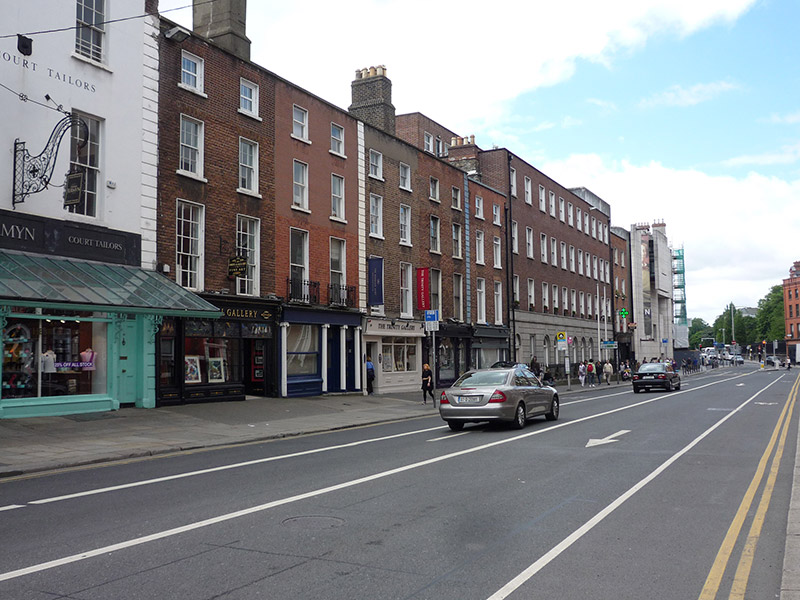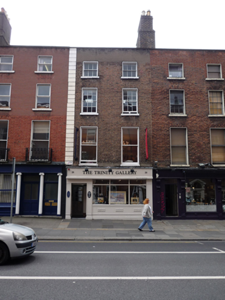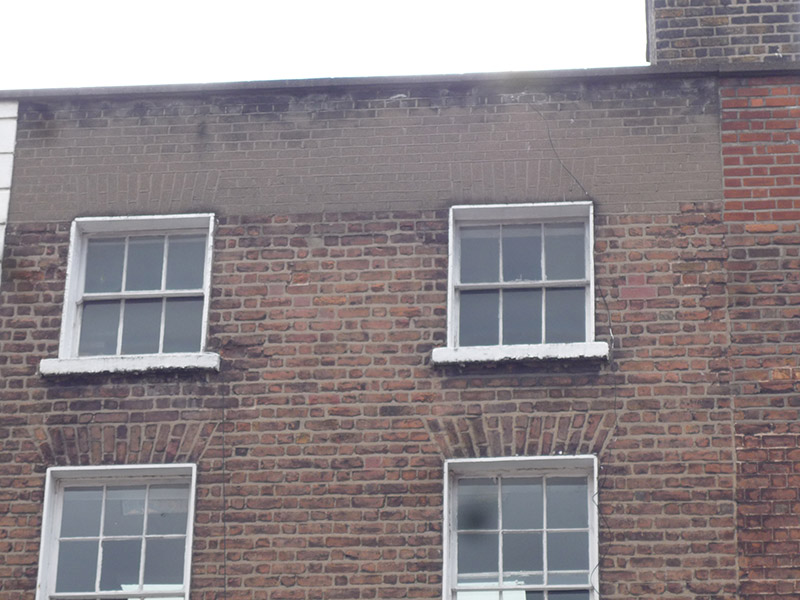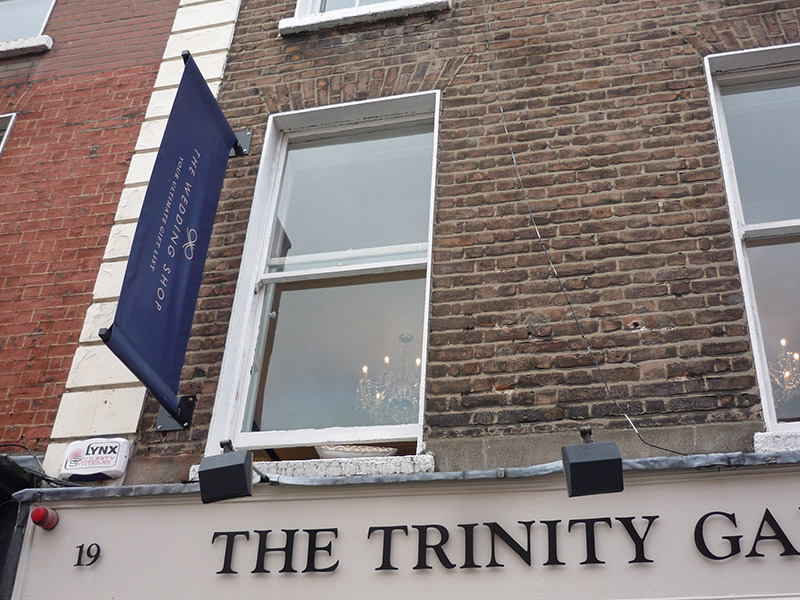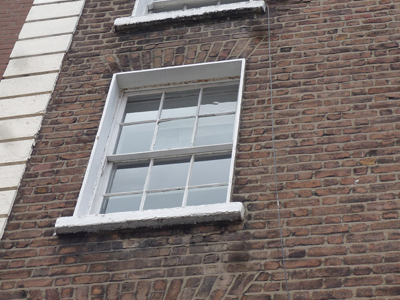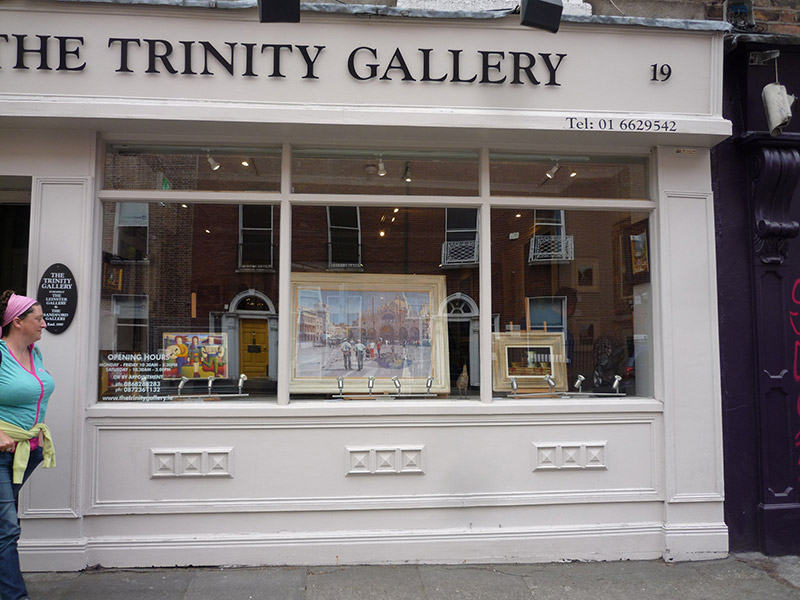Survey Data
Reg No
50100209
Rating
Regional
Categories of Special Interest
Architectural
Original Use
House
In Use As
Shop/retail outlet
Date
1800 - 1820
Coordinates
316507, 233739
Date Recorded
11/07/2016
Date Updated
--/--/--
Description
Attached two-bay four-storey former house, built c. 1810 as east end-of-terrace of three (Nos. 19-21), with recent timber shopfront to ground floor, and having shared gabled return to rear. Now in commercial use. M-profile slate roof, hipped to east end of front and to west end of rear, behind reconstructed brown brick parapet wall laid to English garden wall bond with concrete coping; shouldered brown brick chimneystack to west party wall with clay pots; and concealed rainwater goods. Flemish bond brown brick walling to front with channelled painted rendered strip quoins to east end; rendered to rear. Square-headed window openings, diminishing in height to upper floors, with painted rendered reveals, painted masonry sills and timber sliding sash windows, one-over-one pane with ogee horns to first floor, six-over-six pane to second floor with some historic glass and no horns, and three-over-three pane to top floor with convex horns.
Appraisal
A Georgian house, forming part of a fairly cohesive terrace, on the south side of Clare Street, whose buildings have shops to the ground floor, that to No. 19 being a recent traditional-style insertion. The group is characterized by rendered and painted strip quoins subdividing the terraced pairs, and by the high window-to-wall ratio, typical of the period. Although much of the fenestration has been replaced within the group, No. 19 retains some early timber sash windows with historic glass. Despite successive alterations, this house and its terrace retains much of the early architectural character, contributing to the historic character of Clare Street.
