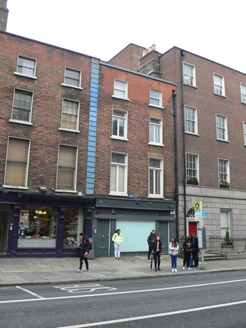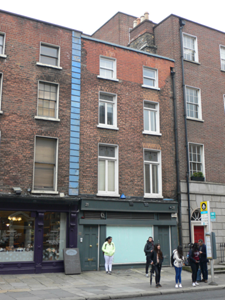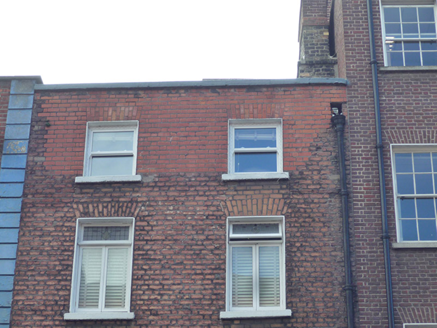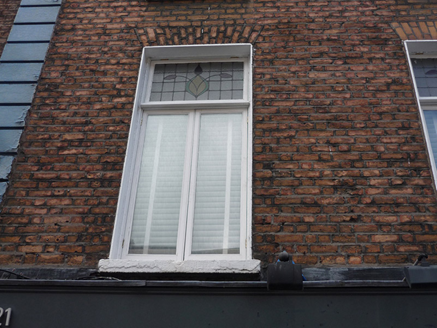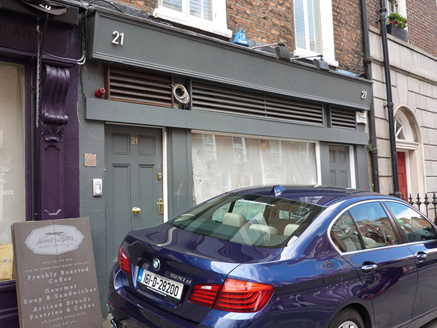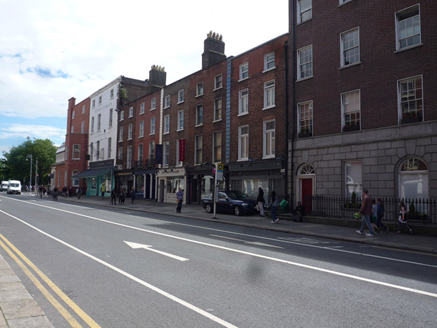Survey Data
Reg No
50100207
Rating
Regional
Categories of Special Interest
Architectural
Original Use
House
In Use As
Restaurant
Date
1800 - 1820
Coordinates
316497, 233745
Date Recorded
11/07/2016
Date Updated
--/--/--
Description
Attached two-bay four-storey former house over concealed basement, built c. 1810 as west end-of-terrace of three, recent timber shopfront to ground floor and full-height return to rear. Now in use as café with accommodation overhead. Pitched roof to front, parallel to street, intersected by pitched roof to rear, having rebuilt red brick parapet with painted masonry coping, and with shouldered brown chimneystack to west end with clay pots. Parapet gutters and cast-iron downpipes. Flemish bond red brick walling to front, rebuilt to top floor, painted render to ground floor, and rendered to rear. Square-headed window openings, diminishing to upper floors, with rendered reveals, painted masonry sills and replacement uPVC windows. carparking at rear.
Appraisal
A late Georgian house, built as part of a terrace whose buildings have shops to the ground floor, that to No. 21 being very recent. However although the windows line up with the adjoining pair, the parapet level is slightly lower, suggesting a different build. The group is characterized by the high window-to-wall ratio, typical of the era. Much of the fenestration has been replaced within the group, including No. 21. Clare Street is a short street laid out in the 1760s in tandem with the north side of Merrion Square, and was developed by John Ensor for the sixth Viscount Fitzwilliam. While the north side is largely intact, the south has been substantially altered, with only a few original houses surviving intact. No. 21, while one of the more modest buildings on the street and despite the loss of historic fabric, continues to contribute to the historic character of Clare Street.
