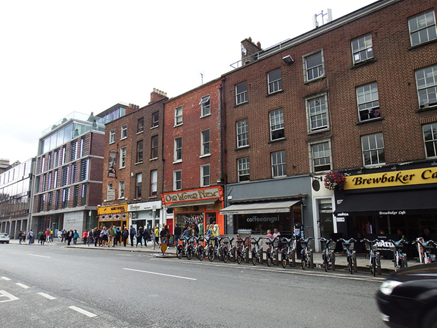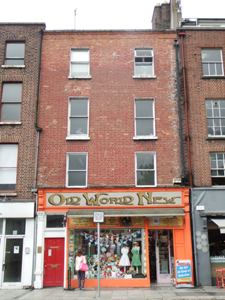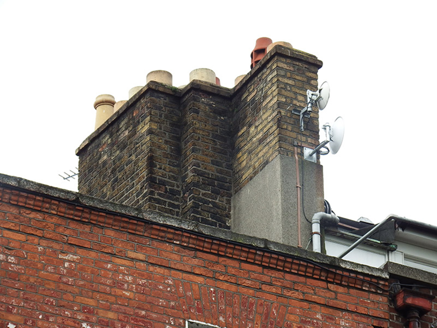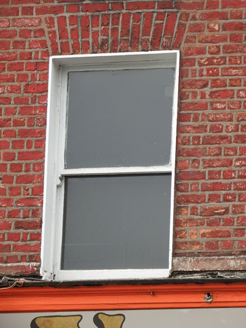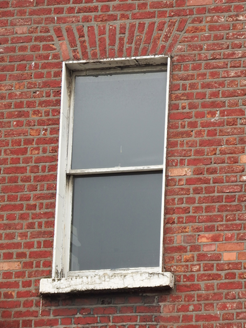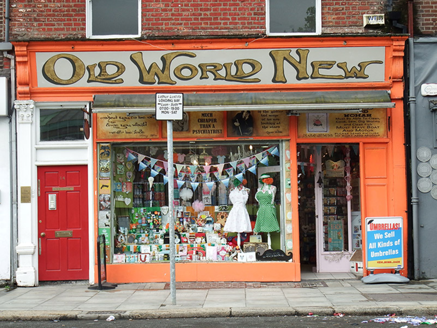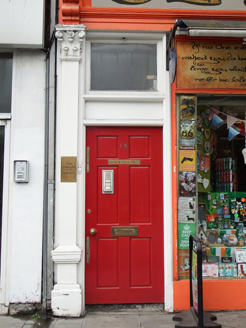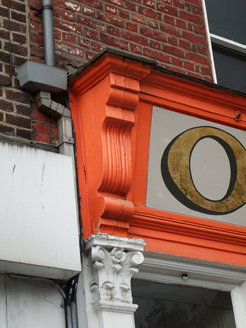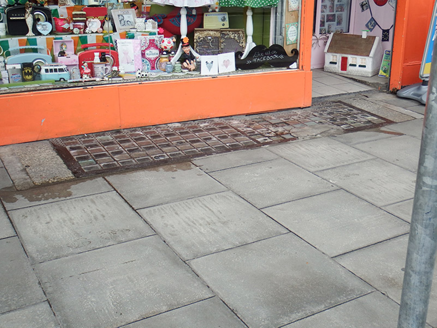Survey Data
Reg No
50100200
Rating
Regional
Categories of Special Interest
Architectural, Artistic
Original Use
House
In Use As
Shop/retail outlet
Date
1755 - 1900
Coordinates
316346, 233807
Date Recorded
26/08/2016
Date Updated
--/--/--
Description
Attached two-bay four-storey over basement former house, built c. 1760, with abutments and yard to rear. Modified c. 1820-30 and c. 1880. Now in retail use, with offices above. M-profile hipped roof, running perpendicular to street, behind red brick parapet with gauged brick cornice and masonry coping over three slightly projecting courses, and having further linking hipped roof at mid-point; buff brick chimneystack to west end with yellow clay pots; and mix of cast-iron and replacement rainwater goods, with uPVC hoppers and downpipes breaking through to each end of front elevation. Flemish bond red brick walling to upper floors. Square-headed window openings, diminishing in height to upper floors, with brick voussoirs, painted masonry sills, patent reveals and one-over-one pane timber sliding sash windows, those to first floor having ogee horns, and with replacement uPVC windows to top floor. Early twentieth-century shopfront has surviving moulded cornice and fascia with fluted console brackets and recent painted lettering, painted timber pilaster to east end with naive composite capital and decorative plinth, replacement pilaster to west. Recent display window and shop door with glazed overlights. Square-headed doorway to east end serving upper floors has recent panelled timber door and overlight. Basement lit by cast-iron pavement lights.
Appraisal
A mid-eighteenth-century former house that has been refaced, possibly when the shopfront was added. A survey by the Dublin Civic Trust suggests that it retains an early nineteenth century staircase and joinery of c. 1830 and c. 1880. The street, laid out by the Earl of Kildare in 1754, is dominated to the north by the grounds of Trinity College. The short row of buildings to its south side, with the exception of two modern office blocks, are largely Georgian in style, although many have been subjected to subsequent modifications. Despite these alterations, No. 14 has retained the distinctive fenestration and Georgian proportions, contributing to the continuity of the row.
