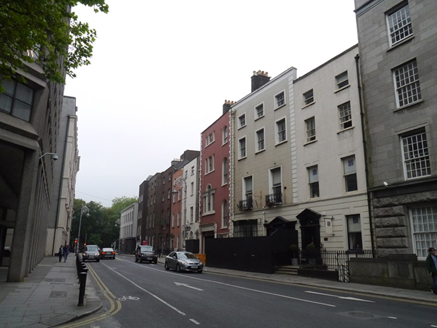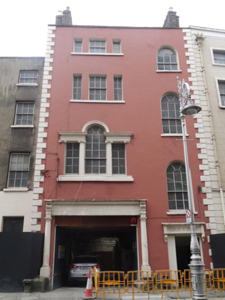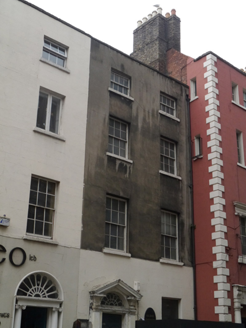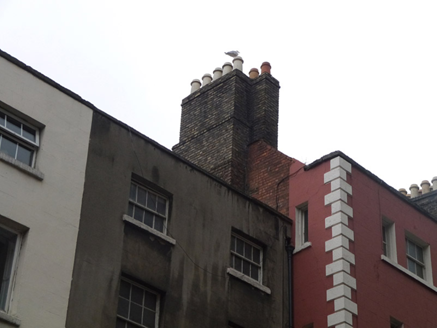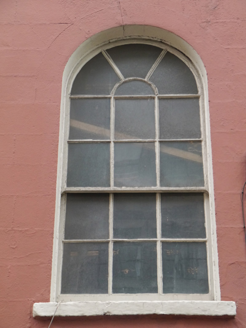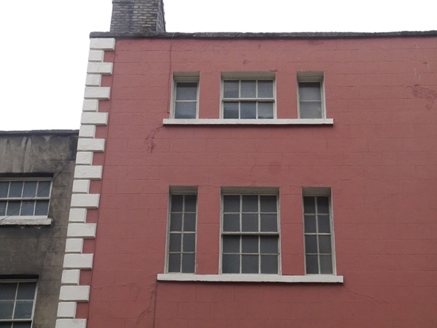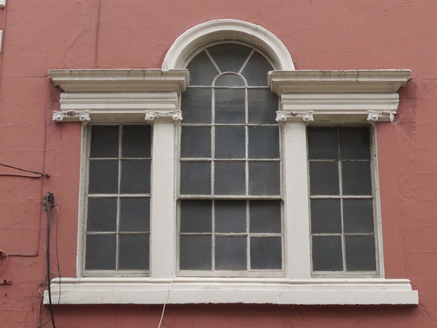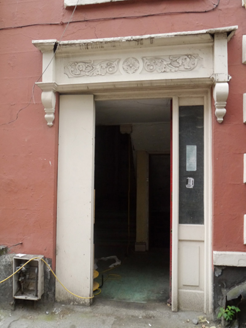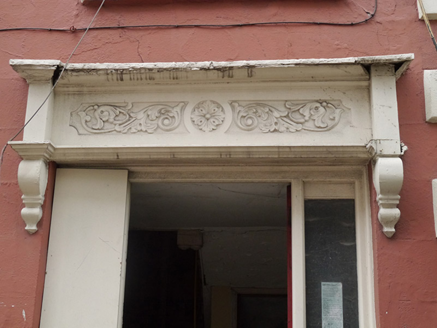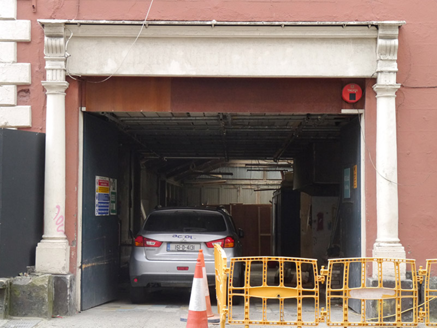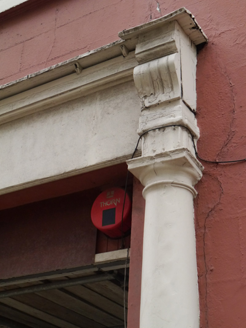Survey Data
Reg No
50100192
Rating
Regional
Categories of Special Interest
Architectural, Artistic
Original Use
House
Historical Use
Garage
Date
1750 - 1760
Coordinates
316200, 233545
Date Recorded
07/06/2016
Date Updated
--/--/--
Description
Attached asymmetrical two-bay four-storey former house over concealed basement, built c. 1755, having substantial mid- to late twentieth-century gabled extension to rear. Currently vacant and undergoing renovation (September 2016). M-profile pitched slate roof, behind parapet with masonry coping, raised brick verges and concealed gutters, and having brown brick chimneystacks with yellow clay and terracotta pots. Painted ruled-and-lined rendered walling with projecting quoins, having machine-made red brick walling to exposed upper part of south gable. Window openings, diminishing in height to upper floors, having plain surrounds and painted masonry sills. Round-headed window openings to north bay, square-headed openings to second and third floors, window openings to south bay having tripartite arrangements with windows flanked by detached sidelights to top two floors and with Venetian window to first floor with moulded cornice and archivolt over Ionic pilasters. Timber sliding sash windows throughout, south bay having nine-over-six pane window to first floor with fanlight flanked by two-by-four-pane fixed windows and having simple horns and historic glass; six-over-six pane window to second floor flanked by eight-pane sidelights; and three-over-three pane window to top floor flanked by four-pane sidelights; north bay has six-over-six pane windows to middle floors and three-over-three pane window to top floor, all three having fanlights; timber sash windows to rear. Pair of diminutive square-headed window openings to exposed upper floors of south elevation, with fixed timber casements and with iron balconette to second floor. Square-headed door opening to north bay, with console brackets supporting entablature having foliate motifs and roundel, replacement timber panelled door, and plain sidelights. Later vehicular entrance to south bay, framed by recent Doric-style surround with fascia and having replacement timber sheeted door.
Appraisal
A substantial mid-eighteenth-century Georgian house, thought to be the work of the architect Richard Castle as it resembles other houses that formerly stood across the street on Kildare Place. Distinguished by asymmetrical proportions and the large Venetian window at first floor level, this curious house has been subject to successive alterations, but the overall character is relatively well retained above ground floor level. The shopfront, inserted about 1920, which is flanked by Doric columns, once served as a garage for the Shelbourne Motor Company and although such alterations involved the removal of the original entrance, iron railings and steps, they nevertheless add further interest to the building, as does the projection of the building from the street-line at the south end of this historic street.
