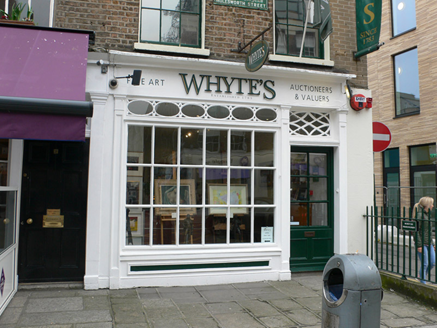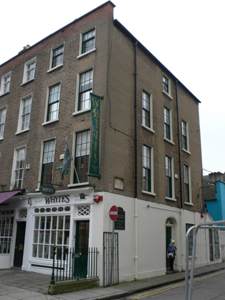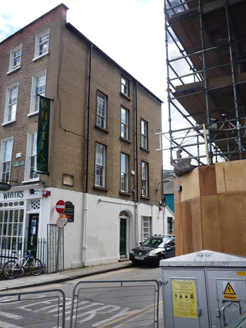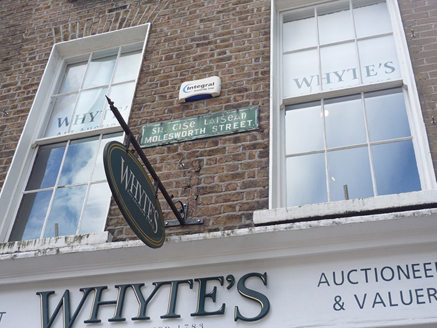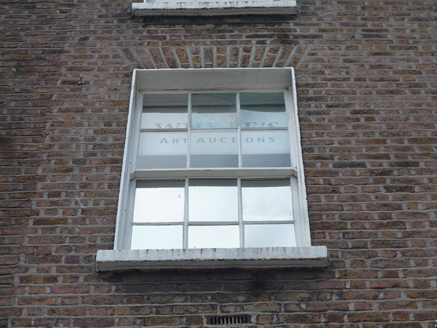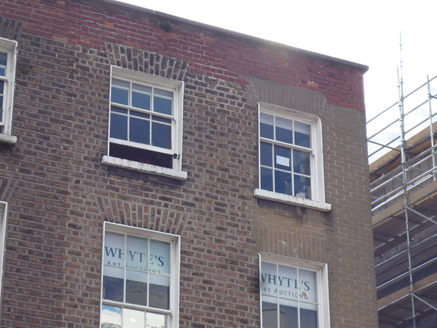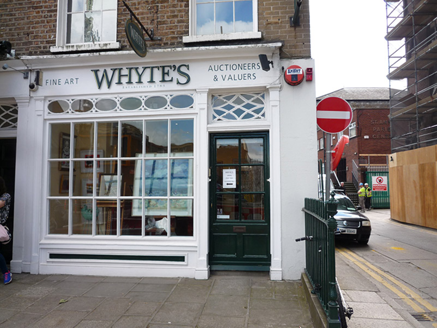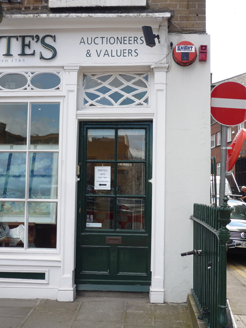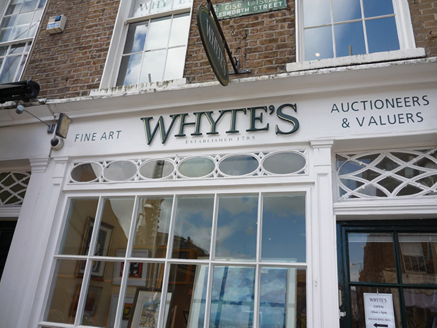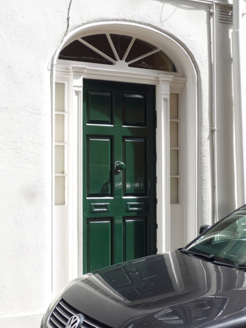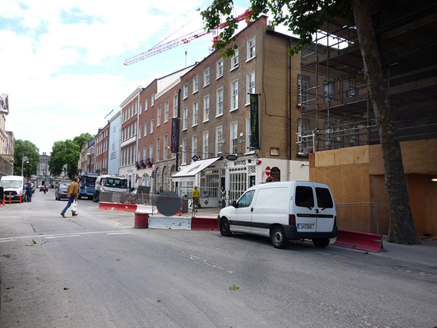Survey Data
Reg No
50100153
Rating
Regional
Categories of Special Interest
Architectural, Artistic
Original Use
House
In Use As
Shop/retail outlet
Date
1825 - 1835
Coordinates
316137, 233700
Date Recorded
11/07/2016
Date Updated
--/--/--
Description
Corner-sited two-bay four-storey former house, built c. 1830 as west end-of-terrace of three (Nos. 36-38), with shopfront to ground floor, and having single-storey abutments to rear. Now in retail use. M-profile slate roof, front hipped to west end and rear being L-plan ending in gable, having rebuilt red brick parapet with to front elevation with parapet gutters; brown brick chimneystacks, one to ridge of front having clay pots to east party wall, and rendered chimneystack to rear with terracotta pots; and replacement aluminium rainwater goods to remaining elevations. Flemish bond brick walls, recently rebuilt in stretcher bond to west elevation and west end of front elevation, and painted rendered walling to ground floor; brick to rear. Square-headed window openings, diminishing in height to upper floors, with rendered reveals, painted masonry sills and timber sliding sash windows with horns, six-over-six pane to middle floors of all elevations, three-over-six pane to top floor, and multiple-pane recessed timber window with canted sides to ground floor of west elevation. Early shopfront shared with adjoining building to east, having square-headed openings, slender painted masonry panelled pilasters, plain fascia with projecting leaded cornice, and recent lettering, Regency-style multiple-pane timber display window with running oval motif to transom, and panelled stall-riser. Square-headed shop door opening with moulded lintel cornice, decorative oval transom, and recent glazed timber door. Wrought-iron railings with decorative cast-iron corner post over granite plinth to west side of shopfront. Elliptical-headed door opening to west elevation with torus-moulded surround, slender panelled timber pilasters, spoked fanlight, paned sidelights, and panelled timber door. Single-storey lean-to extension to south gable with recent glazed door.
Appraisal
An early nineteenth-century house characterized by a well-balanced fenestration pattern typical of the period, enhanced by a good Regency-style shopfront with decorative oval overlights, elements of which appear to date from the nineteenth century. Molesworth Street was commenced in 1725 following a private bill passed by the Irish parliament permitting John, 2nd Viscount Molesworth and his brother Robert to lease land for building. Until the mid-twentieth century it was among the most complete early Georgian streets in the city. Nos. 36-38 were rebuilt about 1830 as a cohesive row, but No. 38 has undergone extensive alterations, with much of the brickwork refaced in recent years. The group has retained its original character, most notably the attractive shopfront that is shared with No. 37 and that enhances the street frontage, providing stylistic interplay between the two buildings. No. 38 and the wider group contributes to the historic architectural character and variety of Molesworth Street.
