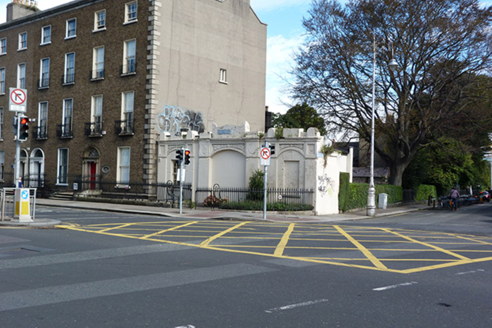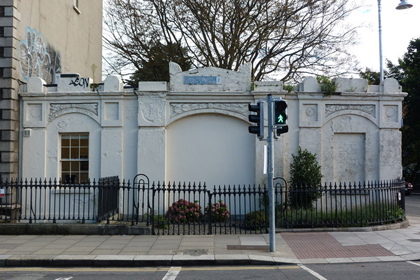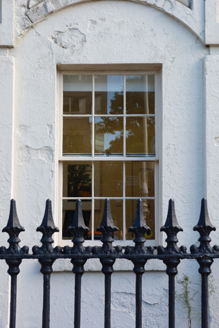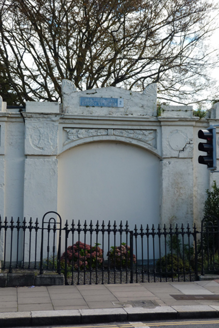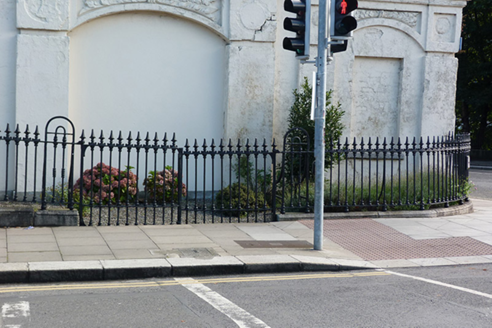Survey Data
Reg No
50100136
Rating
Regional
Categories of Special Interest
Architectural, Artistic
Original Use
Building misc
In Use As
Office
Date
1820 - 1840
Coordinates
316926, 233003
Date Recorded
27/07/2017
Date Updated
--/--/--
Description
Corner-sited three-bay single-storey former carriage-archway, built c. 1830, with single-storey flat-roofed twentieth-century block to rear. Segmental-headed archway to centre, now infilled and in use as offices, with foliate ornament to spandrels and flanked by pilasters, in turn flanked by narrower segmental-headed recesses (north-western having window and southwestern being blind) and flanked by pilasters. Flat roof concealed behind painted moulded granite eaves cornice with pediment details, with cast-iron rainwater goods to rear elevation. Rendered brick walls. Square-headed window opening to northwest end has rendered reveals, painted granite sill and six-over-six pane timber sliding sash window lacking horns; similar window to rear has horns. Decorative cast-iron railings to front, on carved granite plinth, with similar double-leaf gate to middle, enclosing garden area. Located on north side of Baggot Street Lower at junction with Herbert Place, abutted by No. 73 to northwest.
Appraisal
An attractive former carriage-arch, designed in the form of a triumphal arch. It is now infilled, with a modern office behind, but it stands as a reminder of the days of horse and carriage. The railings are the work of a skilled artisan and enhance the setting. The street is one of the ancient routeways out of the city of Dublin, named for Robert Baggot, a local landowner. It was developed in the late eighteenth and early nineteenth centuries as part of the eastern expansion of the Georgian city.
