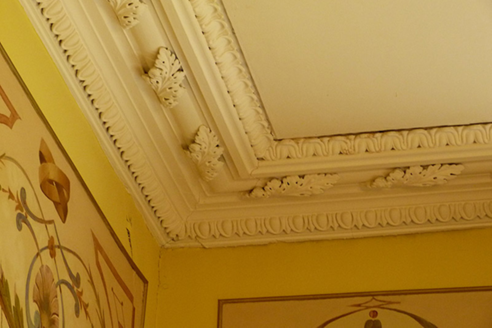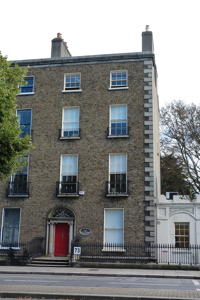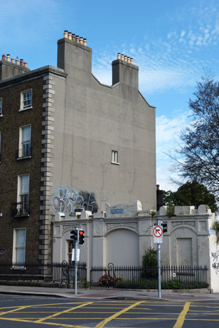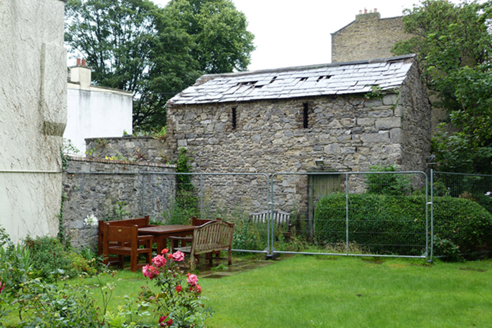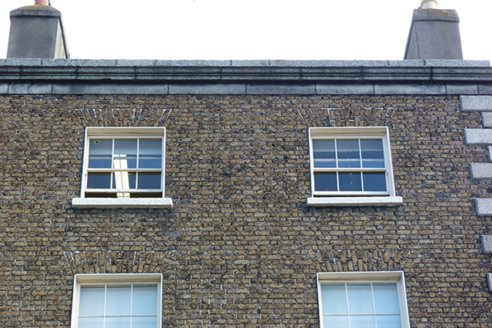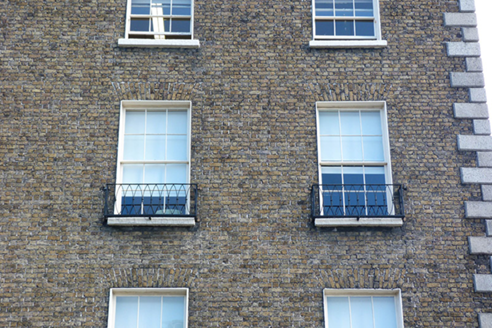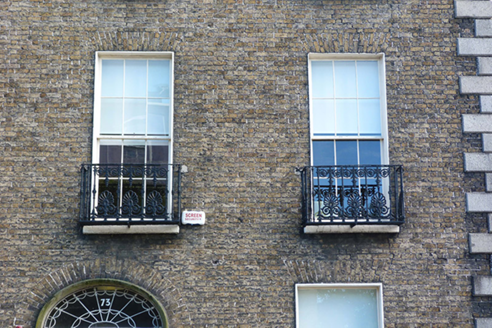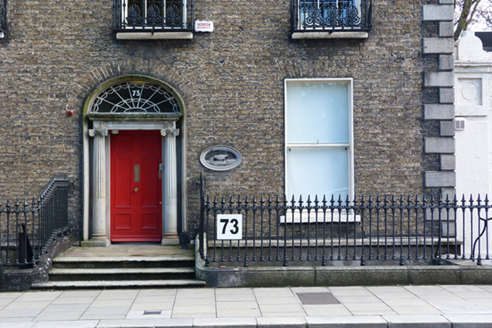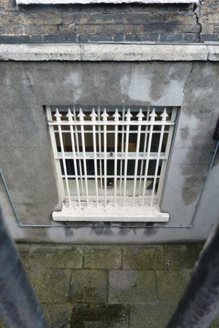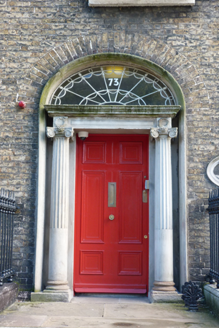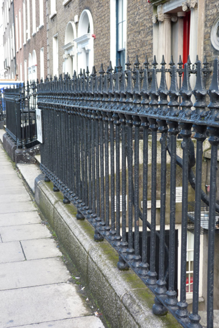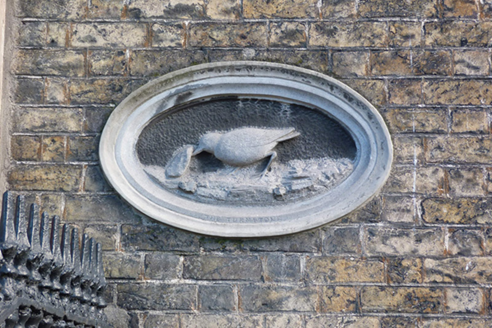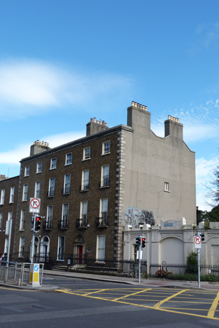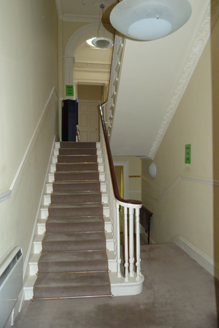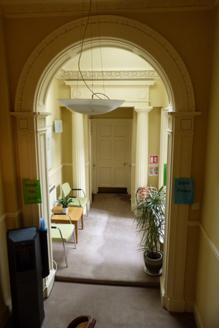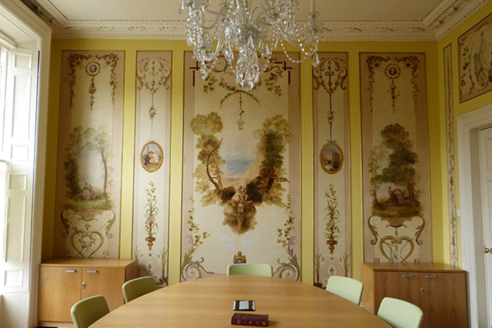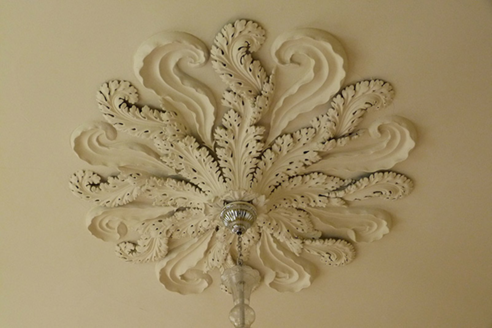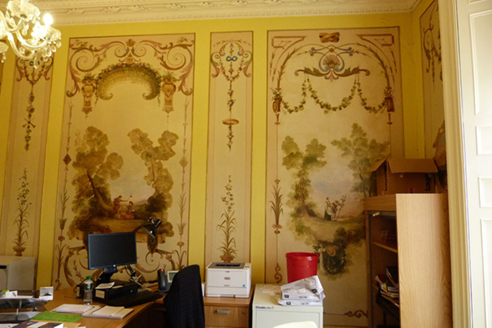Survey Data
Reg No
50100135
Rating
Regional
Categories of Special Interest
Architectural, Artistic
Original Use
House
In Use As
Office
Date
1825 - 1835
Coordinates
316922, 233008
Date Recorded
11/07/2016
Date Updated
--/--/--
Description
End-of-terrace two-bay four-storey former house over basement, built c. 1830 as one of terrace of three (Nos. 71-73) within row of similar houses, having two-storey over basement return, and with two-storey stable to rear. Now in use as offices. M-profile pitched slate roof, concealed behind granite eaves cornice. Rendered chimneystacks with clay pots. Flemish bond brown brick walls with granite quoins on painted granite plinth course over rendered basement walls; rendered to east elevation and rear. Square-headed window openings, diminishing in height to upper floors, with raised rendered reveals and painted granite sills. Timber sliding sash windows to front and rear elevations, front having three-over-three pane to top floor with simple horns, six-over-six pane to middle floors lacking horns, one-over-one pane to ground floor with ogee horns and hornless ten-over-ten pane to basement with decorative cast-iron grille. Rear northwest bay has three-over-three pane window to top floor and round-headed six-over-six pane stairs window, and northeast bay has four-over-four pane window to top floor and eight-over-eight pane windows to lower floors; annex to southeast has six-over-six pane window; south gable of house has double-light lattice glazed window at second floor; return has variety of timber sash and casement windows and some blind openings. Decorative cast-iron balconettes to first floor at front, and decorative wrought-iron window-guards to second floor at front and to ground, first and second floors at rear. Elliptical-headed doorway with rendered linings, doorcase with panelled frieze and cornice, engaged fluted Ionic columns, cobweb fanlight and six-panel timber door with brass furniture. Granite platform with cast-iron boot-scrape and three bull-nosed granite steps. Decorative cast-iron railings on carved granite plinth enclosing basement area. Interior comprises entrance hall with tiled floor, timber dado rail, dentillated plasterwork cornice and plaster ceiling rose, square-headed door openings with moulded timber surrounds and flat-panel doors; stairs hall has timber open-string staircase with turned timber balusters and mahogany handrail; first floor rooms have chimneybreasts, with marble chimneypieces to east wall, painted wall panels with figurative and topographical (antiquities) scenes and plant details, square-headed door openings with flat-panel doors, foliate plasterwork cornice and ceiling rose; return has Doric columns, square-headed window opening with timber flat-panel surround and stained-glass windows, coved ceiling and glazed lantern. Abutted by former carriage-arch to east.
Appraisal
No. 73 Baggot Street Lower was built as the end house of a notable terrace of three that bookends a row of nine. It occupies a prominent corner site at McCartney Bridge on the Grand Canal and is enhanced by a rear site occupied by an original stone built stable and return. Its doorcase, window and setting ironwork contribute decorative quality to the facade. The interior is significant, with Rococo revival painted schemes decorating the first floor rooms, as well as good plasterwork and joinery detailing. A modern plaque, by Michael Biggs, adds further artistic interest to the façade. The retention of its, now infilled, carriage-arch (50100136) further adds to its significance. The street is one of the ancient routeways out of the historic city and was named for Robert Baggot, a local landowner. It was developed in the late eighteenth and early nineteenth centuries as part of an eastward expansion. The terrace maintains a relatively uniform building height and design, with variations attributable to individual developers. With classically restrained facades, decoration is generally limited to doorcases, window ironwork and interior plasterwork.
