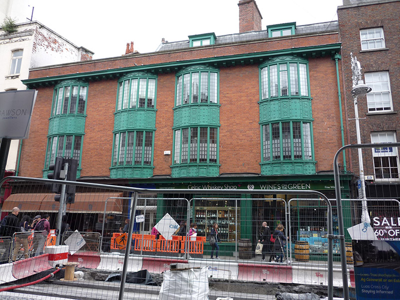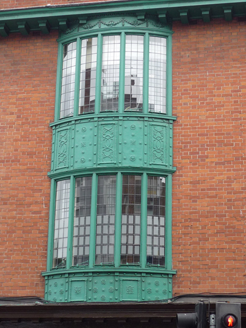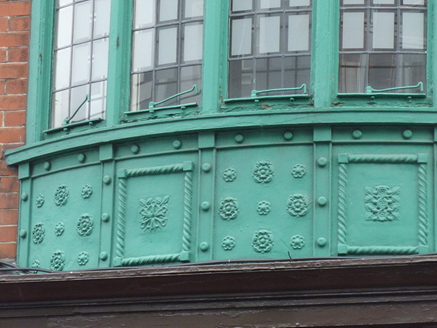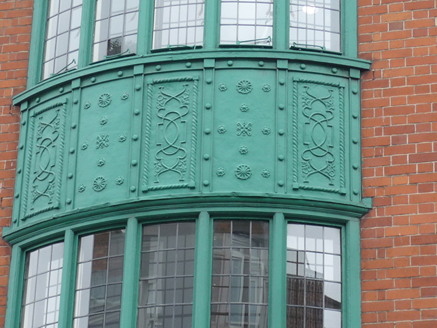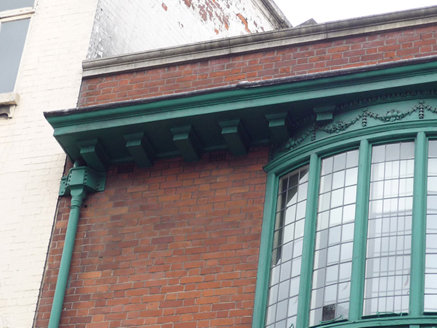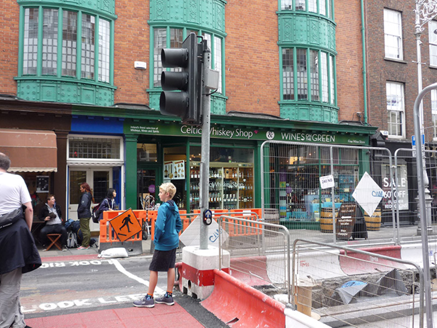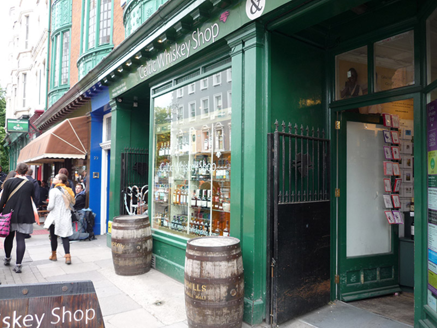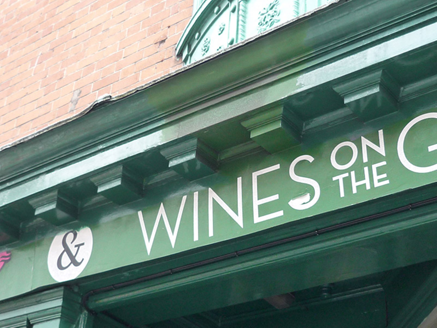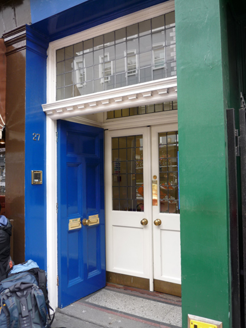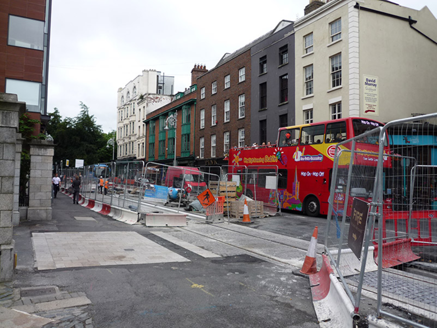Survey Data
Reg No
50100133
Rating
Regional
Categories of Special Interest
Architectural, Artistic
Previous Name
Mansion House Chambers
Original Use
Shop/retail outlet
In Use As
Shop/retail outlet
Date
1910 - 1915
Coordinates
316029, 233566
Date Recorded
21/02/2017
Date Updated
--/--/--
Description
Attached four-bay three-storey commercial building over concealed basement, built c. 1911, with attic to north bays. Flat roof, with pie-ended platform on hipped slate roof over attic-storey to north end with dormers; red brick parapet with ovolo-moulded masonry cornice, parapet gutters; corbelled brick chimneystack with clay pots; and cast-iron downpipes with stylized hoppers. Flemish bond red brick walling. Continuous painted rendered modillioned crown cornice over second floor window-heads. Two-storey cast-iron bowed windows to upper floors, each having five leaded fixed square-headed lights, decorative cast-iron aprons with embossed fleuron, bordered interlace designs and festoons. Bipartite timber casements to square-headed timber dormers. Two timber shopfronts having continuous timber fascia and modillioned cornice on timber piers framing openings; north end comprises two splayed entrances, large display windows with transom lights above, shallow stall-risers, glazed timber-panelled doors, modern signage to fascia; south shopfront having central entrance door, flanking display windows over shallow stall-risers, and canopy above. Entrance door giving access to upper floors at No. 27, having leaded overlight, dentillated lintel cornice, and double-leaf five-panel timber door with original brass furniture.
Appraisal
A striking, early twentieth-century commercial building, built to the designs of George Sheridan. It was described in the Irish Builder as a 'remarkably good example of clever planning of offices with excellent lighting, on a small and restricted and most awkwardly placed site'. The block is distinguished by the four two-storey cast-iron oriel windows that feature ornate details, including embossed fleurons, bordered interlace designs and festoons, and are terminated by deep continuous modillioned cornices above and below. Four original timber shopfronts have now been amalgamated to create two commercial units with a central door to No. 27. Well-retained, the building is unique in detailing and form, thus adding to the variety and architectural quality of Dawson Street. Laid out by Joshua Dawson in the early eighteenth century, Dawson Street was largely complete by 1728 as a prestigious residential district. The thoroughfare remained unchanged until the nineteenth century, when it became a fashionable commercial street with many of its early residences replaced by purpose-built commercial buildings.

