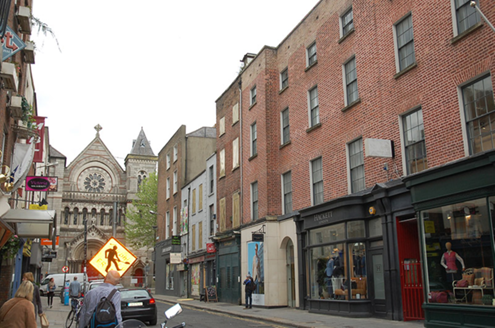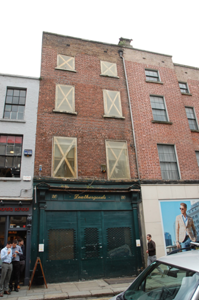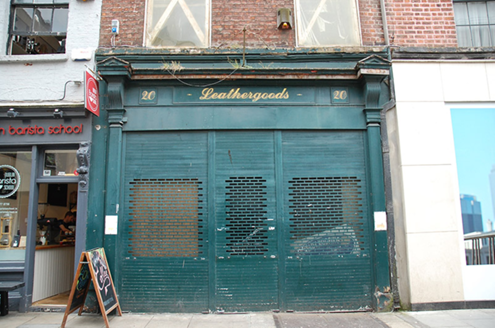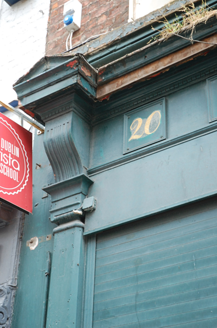Survey Data
Reg No
50100114
Rating
Regional
Categories of Special Interest
Architectural, Artistic
Original Use
House
In Use As
Shop/retail outlet
Date
1760 - 1800
Coordinates
316017, 233690
Date Recorded
23/05/2016
Date Updated
--/--/--
Description
Attached two-bay four-storey former house over covered basement, built c. 1780, having timber shopfront to ground floor. Converted for commercial use and undergoing refurbishment at time of survey. Flat roof, behind rebuilt brick parapet with masonry coping, having rendered chimneystack shared with adjoining building, and parapet gutters and replacement uPVC downpipe. Flemish bond red brick walling to upper floors. Square-headed window openings, diminishing in height, having patent reveals, brick voussoirs, granite sills, windows removed at time of survey (timber bracing in place) and later displaying hornless timber sliding sash windows having three-over-three pane to top floor and six-over-six pane to middle floors. Late nineteenth-century shopfront surround, spanned by dentillated moulded cornice terminated by gablets over fluted console brackets, panelled pilasters, with mid-twentieth-century hand-painted signage to fascia, and steel roller shutter covering remainder. Basement panel to street surface, now infilled.
Appraisal
No. 20 South Anne Street is a typical mid-Georgian house, converted for commercial use at some time in the nineteenth century. The building retains a late nineteenth-century shopfront that appears to have been used as the prototype for some of the recent shopfronts in the adjoining row, the latter constituting restored facades of similar style and proportion. It is likely also that No. 20 is slightly earlier than some of the other buildings in the street that sit back from the street line. It makes an important contribution to the wider Georgian group and the character of this busy shopping area.







