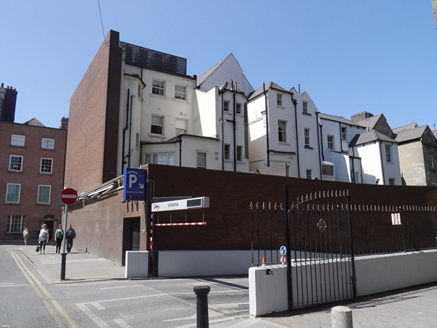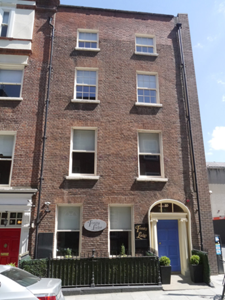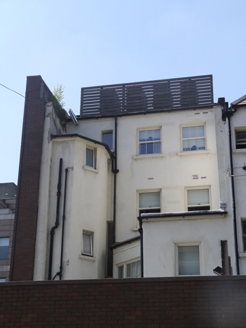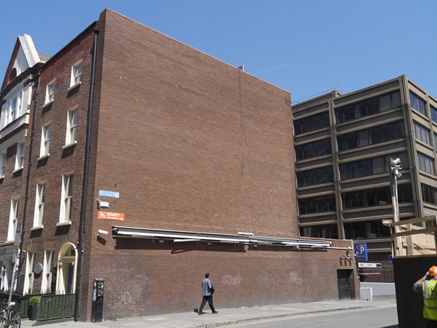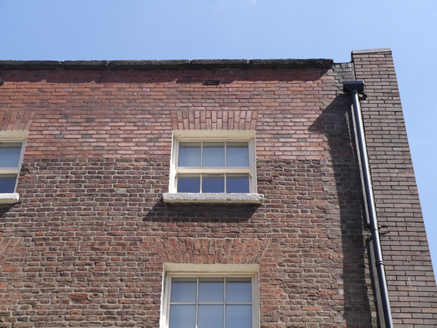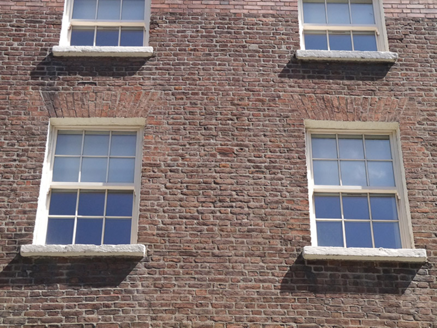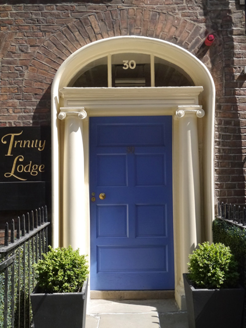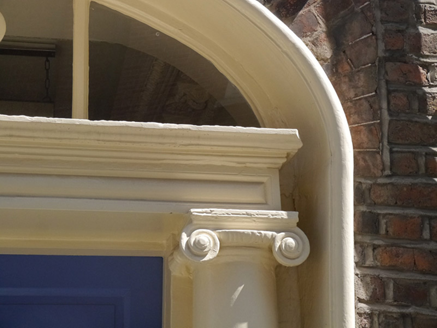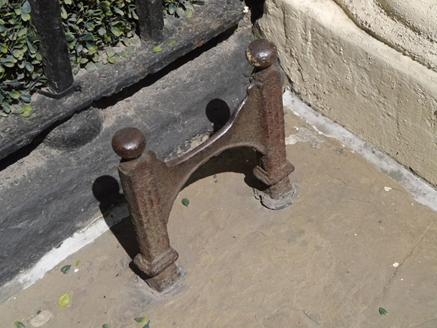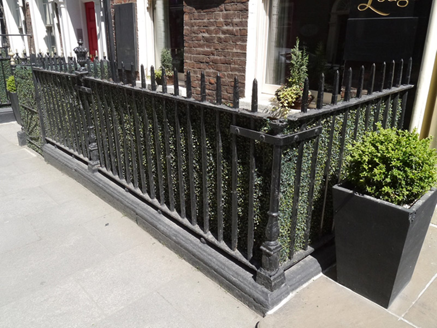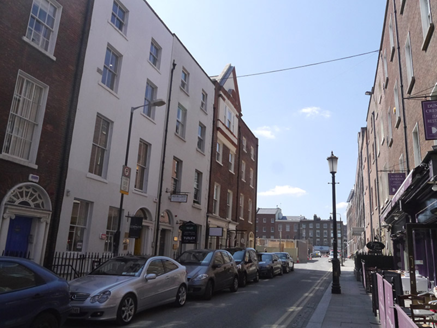Survey Data
Reg No
50100100
Rating
Regional
Categories of Special Interest
Architectural, Artistic
Original Use
House
In Use As
Hotel
Date
1730 - 1840
Coordinates
316177, 233799
Date Recorded
31/05/2016
Date Updated
--/--/--
Description
Corner-sited four-storey former house over basement, built c. 1740, having three-bay ground floor, two-bay upper floors, and three-bay rear elevation with lower canted-plan return to rear and later additions. Now in use as hotel. Doorcase and gable replaced c. 1830. Flat roof behind masonry parapet to front, with replacement uPVC rainwater goods, and flat lead-lined roofs to returns. Flemish bond red brick walling to upper floors, painted ruled-and-lined rendered basement, top floor rebuilt in machine-made brick, south elevation abutted by brick reinforcing wall of c. 1980, and painted smooth rendered walls to rear. Square-headed window openings, diminishing in height to upper floors, having patent reveals, painted masonry sills and replacement timber sliding sash windows with horns, one-over-one pane to ground and first floors, six-over-six pane to second floor and three-over-three pane to top floor, with some replacement uPVC to rear. Segmental-headed doorcase with projecting pole-moulded rendered linings, Ionic columns supporting panelled entablature, tripartite fanlight and replacement timber panelled door. Sandstone-paved entrance platform accessed by shallow step from street level, with cast-iron boot-scrape. Entrance and basement area enclosed by wrought-iron railings with decorative cast-iron posts, on painted stone plinths. Recent glazed timber door to basement beneath entrance platform, accessed via masonry steps and later decorative entry gate. Rear plot bounded by recent brick wall that forms part of reinforcing south wall.
Appraisal
This early to mid-eighteenth-century formerly gable-fronted house was altered in the mid-nineteenth century with the building up of the original attic storey and the insertion of a replacement doorcase. Recent interventions include the replacement of the roof structure, a bracing wall added to the south elevation and the insertion of replacement windows. However, the early appearance of the rear elevation is largely well-retained, featuring a steeply pitched gable and closet returns. The rear stands in sharp contrast to the uniformity and horizontal emphasis of the Georgian roof-line that characterizes the streetscape and serves as an important physical record of how the city's built fabric evolved to suit changes in architectural fashion. The doorcase provides a strong visual focus for the building and the railings to the basement area ensure an intact setting to the front. No. 30 was originally a mid-terrace building, abutted to the south by No. 31, later removed during the process of street widening. Despite modernization in recent decades, No. 30 forms part of one of the most intact terraces of formerly gable-fronted houses in the south of the city and makes an important contribution to the overall coherence of the streetscape.
