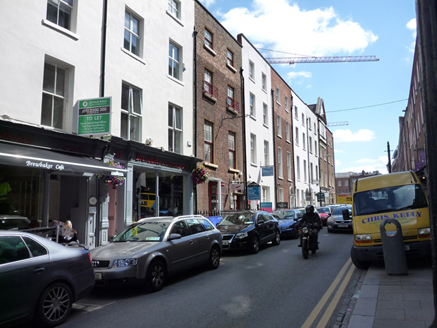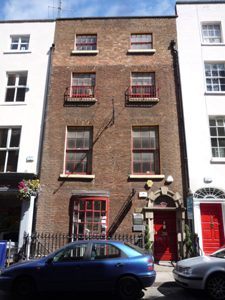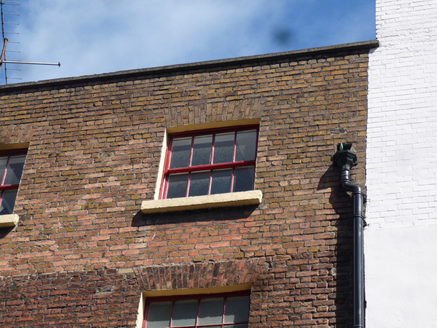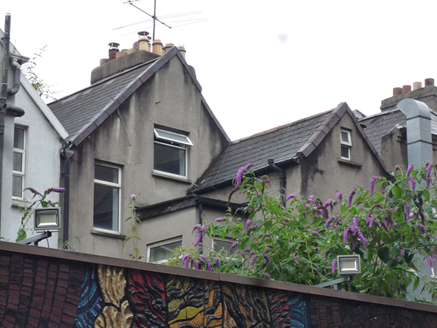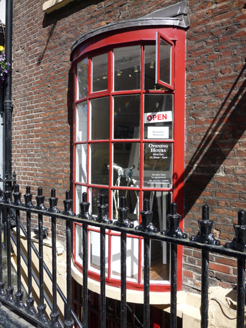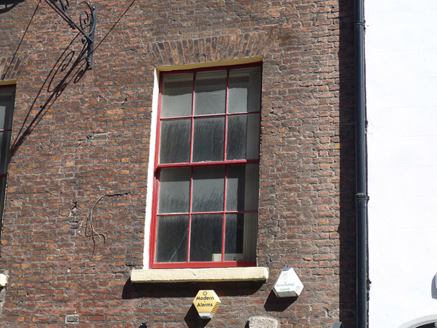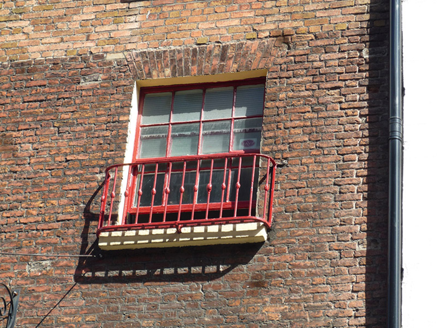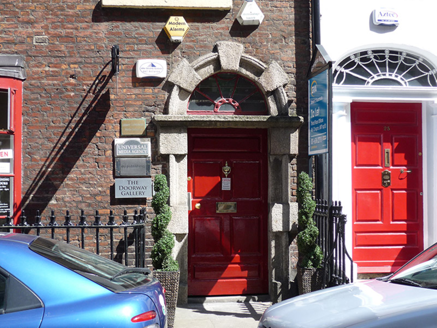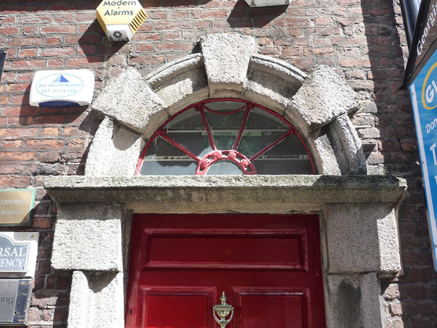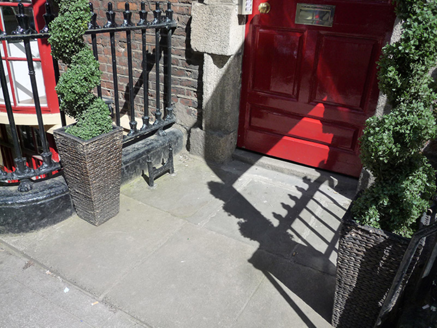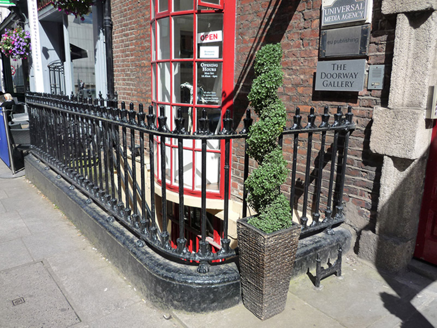Survey Data
Reg No
50100094
Rating
Regional
Categories of Special Interest
Architectural, Artistic
Original Use
House
In Use As
Shop/retail outlet
Date
1735 - 1850
Coordinates
316187, 233838
Date Recorded
11/07/2016
Date Updated
--/--/--
Description
Attached two-bay four-storey former house over basement, built c. 1740, with gabled rear elevation and full-height gabled closet return. Modified c. 1830. Now in commercial use and having display window to ground floor. Cruciform-plan artificial slate roof, half-hipped to front behind parapet with masonry coping; central rendered chimneystack to north party wall with variety of pots; and concealed gutters, and replacement uPVC downpipes. Flemish bond brown brick walling, reconstructed to top floor in English garden wall bond, with slated projecting plinth over painted ruled-and-lined rendered basement; rendered walling to rear. Square-headed window openings, diminishing in height to upper floors, with patent reveals, painted masonry sills and timber sliding sash windows with simple horns, six-over-six pane to first floor, eight-over-eight pane to second floor with decorative wrought-iron balconettes, full-height multiple-pane timber bay window to ground floor with opening casements and leaded flat roof, tripartite six-over-six pane window to basement with metal railings, and uPVC windows to rear. Round-headed door opening with granite block-and-start door surround, batwing fanlight over granite lintel, and six-panel timber door. Masonry platform bridging basement with cast-iron boot-scrape. Basement area enclosed by decorative cast-iron railings on painted moulded plinth, with separate entrance gate and recent steel steps accessing basement.
Appraisal
South Frederick Street was laid out in the 1730s and was largely complete by the 1750s. No. 24 forms part of a row of early to mid-eighteenth-century houses that constitutes one of the most intact groups of formerly gable-fronted houses in the city. Characteristically, the attic storey was later built up with a horizontal parapet during the early nineteenth century, to conform with the later Georgian character in which regularity was highly prized. The cruciform roof plan, steeply pitched gabled rear elevation, central chimneystack and closet return are important original features that indicate the earlier appearance of the house and serve as a physical record of how the city's architecture evolved to suit changing fashions. This building is an important piece of architectural heritage, retaining an early external appearance, including original brickwork, historic windows and a good Gibbsian-style granite doorcase.
