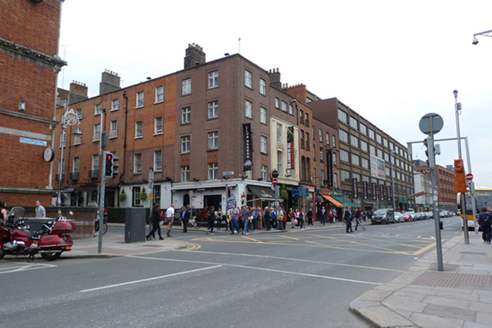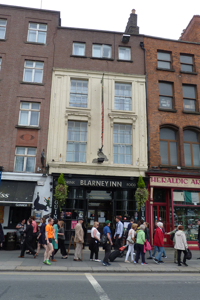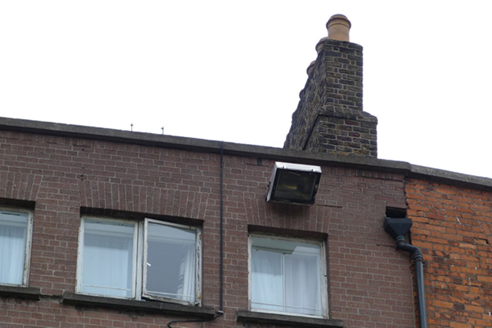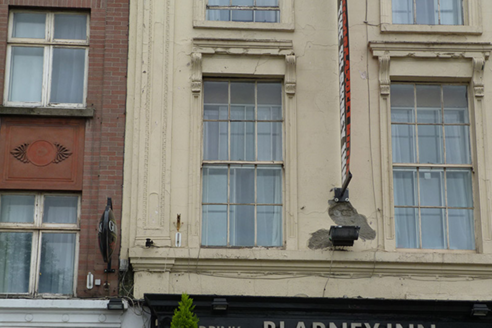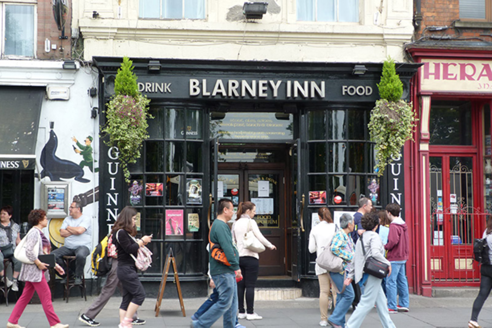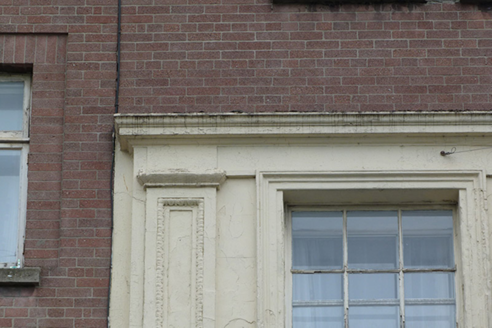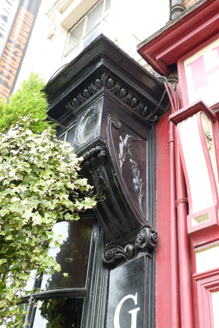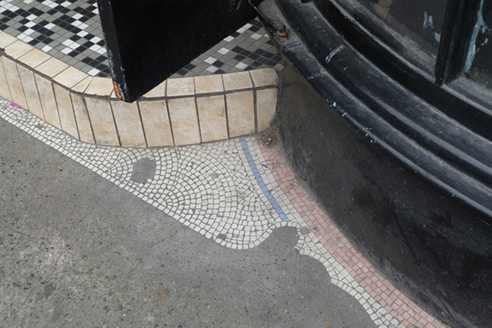Survey Data
Reg No
50100090
Rating
Regional
Categories of Special Interest
Architectural, Artistic
Previous Name
Sharpley, drapers
Original Use
House
Historical Use
Shop/retail outlet
In Use As
Public house
Date
1740 - 1915
Coordinates
316285, 233825
Date Recorded
10/06/2016
Date Updated
--/--/--
Description
Attached two-bay four-storey former house, built c. 1750, having shopfront of 1912 to ground floor, and later rebuilding of top floor. Now in use as bar/restaurant with hotel above. Slate roof running perpendicular to street, hipped to front and pitched to rear, behind rebuilt parapet with masonry coping; brown brick shouldered chimneystack to west party wall with clay pots; and parapet gutter with shared uPVC downpipe. Painted rendered walling to middle floors, with decorative pilasters to ends supporting moulded cornice, and with English garden wall bond red brick refacing to top floor. Square-headed window openings with painted masonry architraves and sills, those to first floor having moulded cornices on console brackets, continuous entablature at sill level, and replacement six-over-six pane timber sliding sashes with ogee horns and internal secondary glazing. Openings to top floor reconfigured with thin concrete sills, plain brick surrounds and replacement timber casements. Shopfront has plain pilasters and ornate console brackets with egg-and-dart moulding, supporting timber fascia with fixed modern lettering, and projecting cornice. Pair of bowed multiple-pane timber display windows containing small-pane curved glass over painted masonry stall-risers and central recessed door opening with replacement double-leaf glazed timber doors with overlight. Masonry step with replacement tiles, having original mosaic tiles at street level.
Appraisal
A mid-eighteenth-century house that appears to have been extensively remodelled, with the rendered decorative treatment of the middle floors added during the second half of the nineteenth century, the insertion of the double-bowed shopfront about 1912, and the reconfiguration and refacing of the top floor around the mid-twentieth century in conjunction with works to the adjoining No. 1. The shopfront for Messrs. Sharpley, drapers, is credited to Dublin architect, George F. Beckett and although having some alterations, the general character remains, featuring bowed curved glass windows and some decorative mosaic detailing around the entrance step. The painted and rendered entablature of an earlier shopfront remains evident above the fascia. The disjointed appearance of the façade illustrates how the building, and indeed the wider streetscape of Nassau Street, has been successively altered over the centuries.
