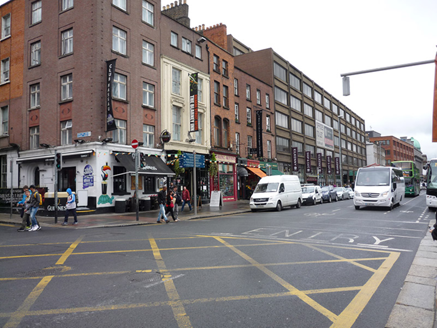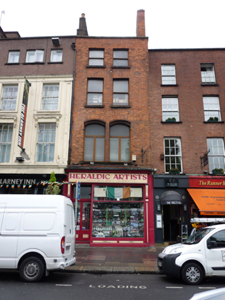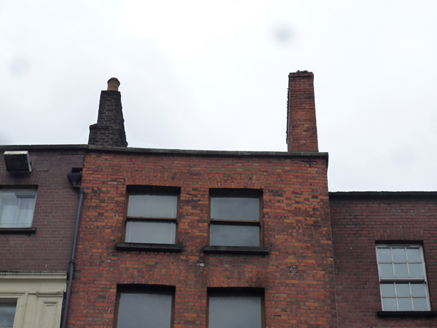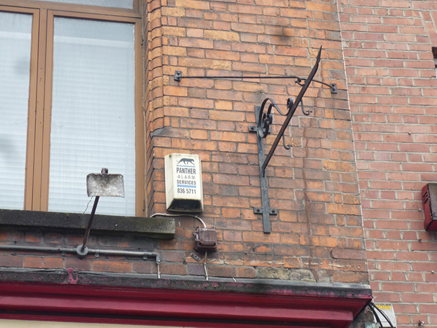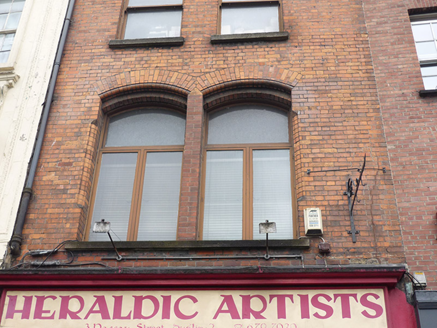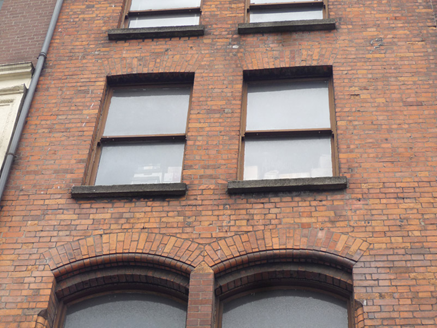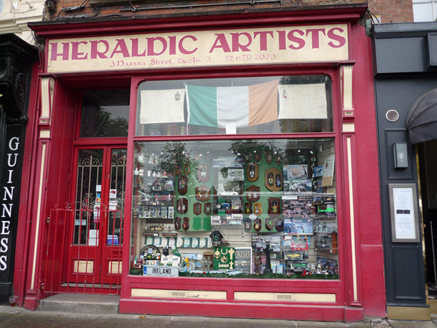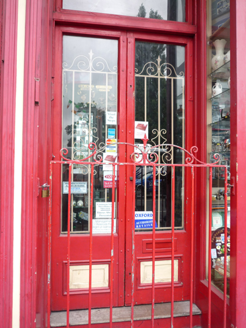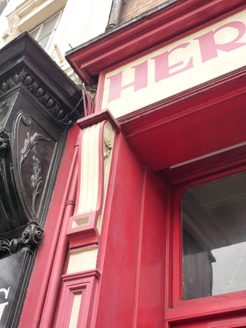Survey Data
Reg No
50100089
Rating
Regional
Categories of Special Interest
Architectural, Artistic
Original Use
Shop/retail outlet
In Use As
Shop/retail outlet
Date
1880 - 1940
Coordinates
316280, 233827
Date Recorded
16/08/2016
Date Updated
--/--/--
Description
Attached two-bay four-storey commercial premises, rebuilt c. 1900, shopfront c. 1930. Pitched slate roof behind red brick parapet with masonry coping; chimneystacks to party walls, shouldered brown brick with terracotta pots to east and red brick to west; and concealed rainwater goods. Flemish bond red brick walling. Square-headed window openings to top two floors, diminishing in height upwards, with concrete sills, and segmental-headed openings to first floor with ovolo-moulded reveals and double-recessed heads. One-over-one pane timber sliding sash windows to top floors and bipartite timber casements to first floor with overlights. Traditional timber shopfront having deep timber fascia with cornice supported on timber pilasters and scrolled console brackets, large display window with overlight, and shallow painted masonry stall-riser. Recessed door opening to east with masonry and timber steps, double-leaf timber panelled door with metalwork to vision panels, plain overlight and metal gate. Set forward of Nos. 4-5 to west, but in line with buildings to east.
Appraisal
The external appearance is largely early twentieth century in character, but the narrow plot width suggest a rebuild on a former Georgian plot. It is enhanced by its simple shopfront with recessed entrance, step and gate, and the scroll consoles. The building contributes to the diverse character of Nassau Street's architectural heritage.
