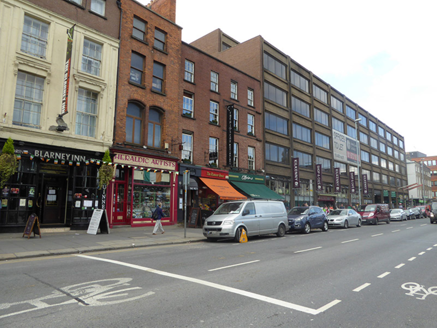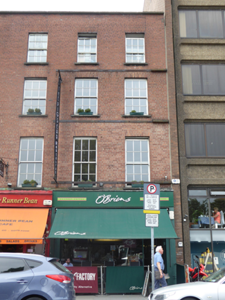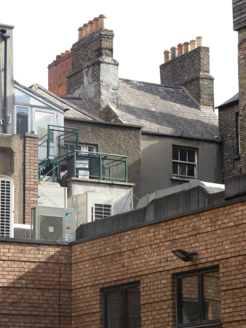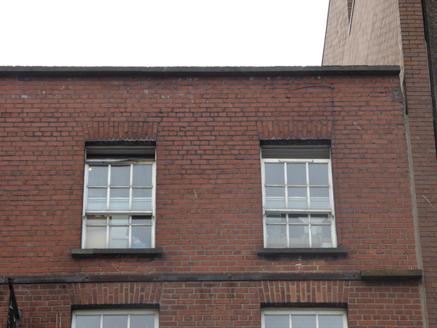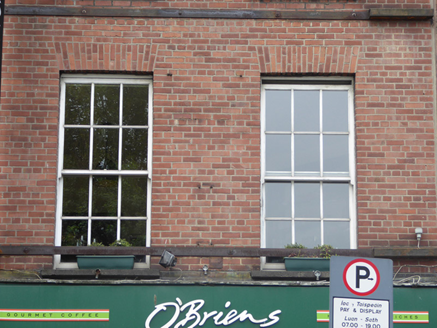Survey Data
Reg No
50100087
Rating
Regional
Categories of Special Interest
Architectural
Original Use
House
In Use As
Restaurant
Date
1725 - 1950
Coordinates
316271, 233830
Date Recorded
28/05/2016
Date Updated
--/--/--
Description
Attached two-bay four-storey former house, built c. 1745 as pair with building to east, and refaced c. 1940. Now in mixed commercial use, with recent shopfront to ground floor. Full-height single-pitched abutment to rear. Slate roof, hipped to front and pitched to rear with ridge perpendicular to street, concealed by parapet with projecting masonry coping. Red brick chimneystack to west with clay pots; no visible rainwater goods. English garden wall bond red brick walling with horizontal metal bracing across each floor. Square-headed window openings, diminishing in height, with brick voussoirs and concrete sills. Replacement six-over-six pane timber sliding sash windows to front elevation with convex horns and uPVC to rear. Building and its pair set back slightly from street line.
Appraisal
This building was built as one of a pair in the early to mid-eighteenth century, possibly as part of a single large townhouse, as is suggested by Rocque's map of 1756. Both buildings have been subject to alterations, including refacing of the main façade, in the mid-twentieth century, the insertion of replacement timber sashes, and a recent shopfront. The fenestration pattern clearly shows the building's Georgian origins, and the roof form and corner chimneystacks are indicative of its relatively early date.
