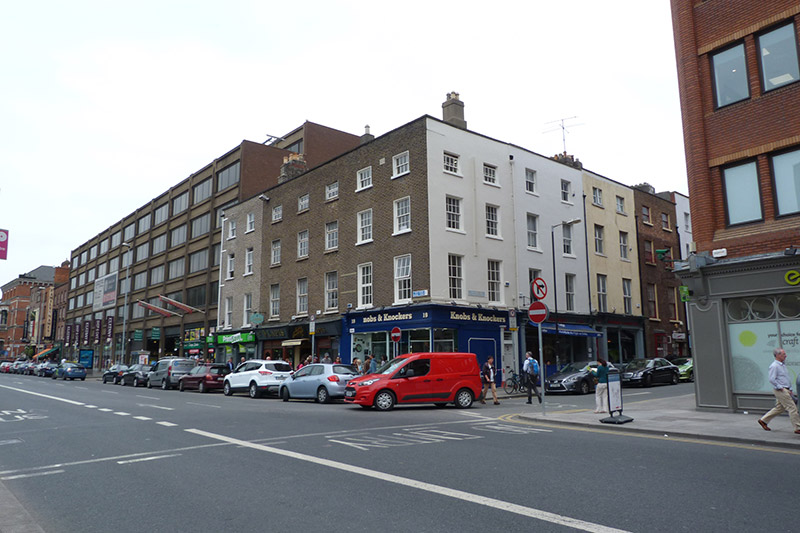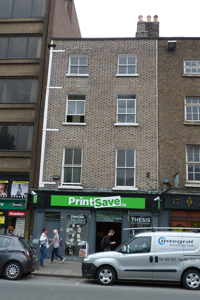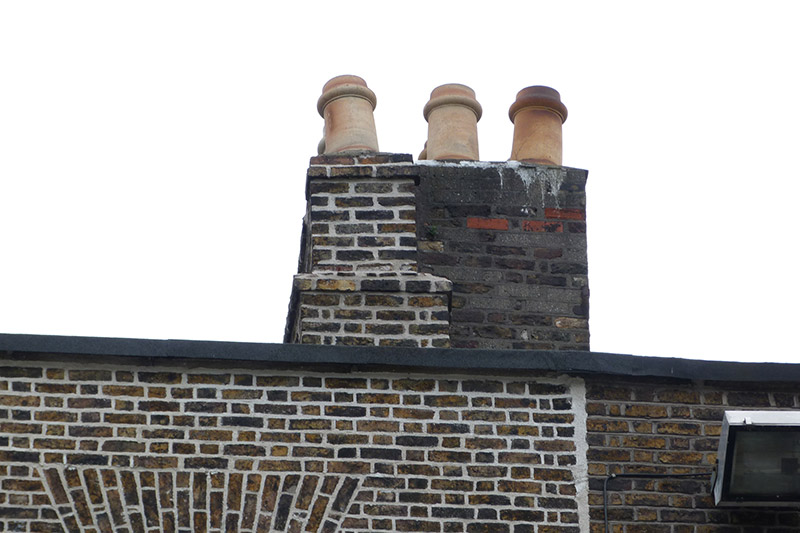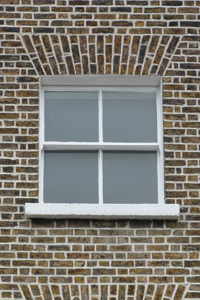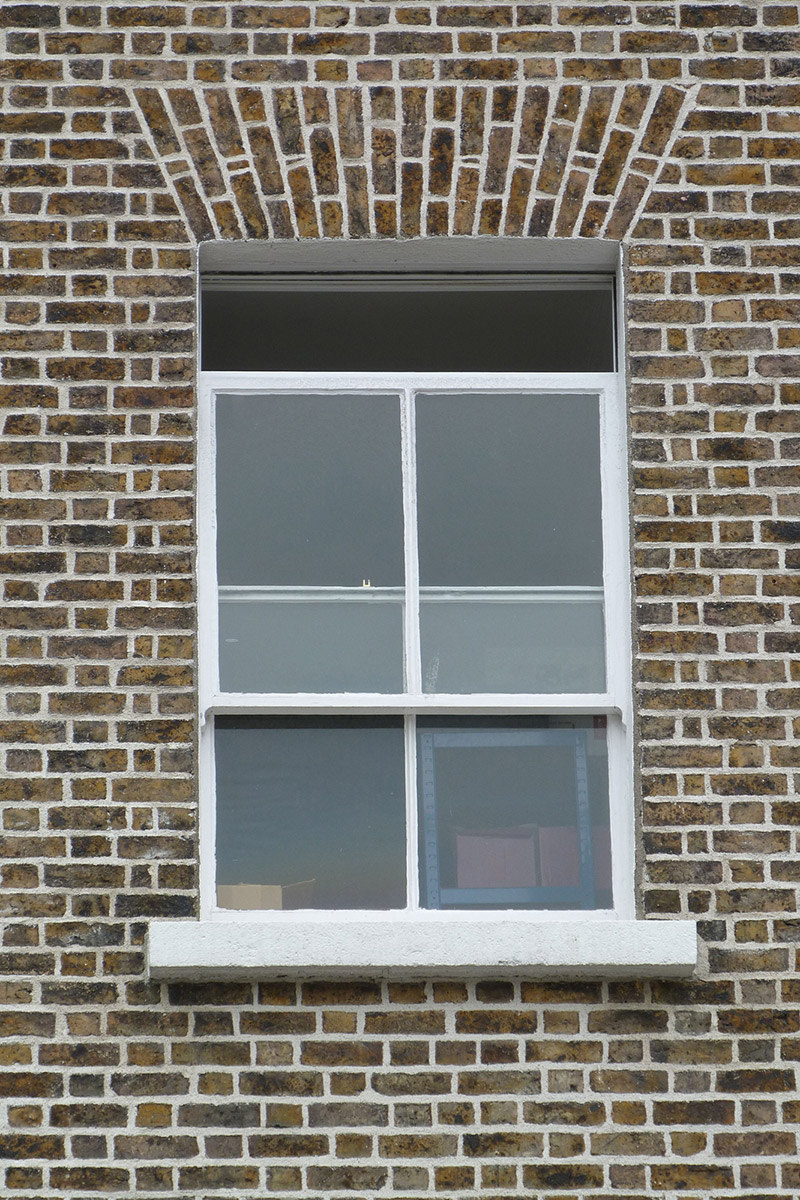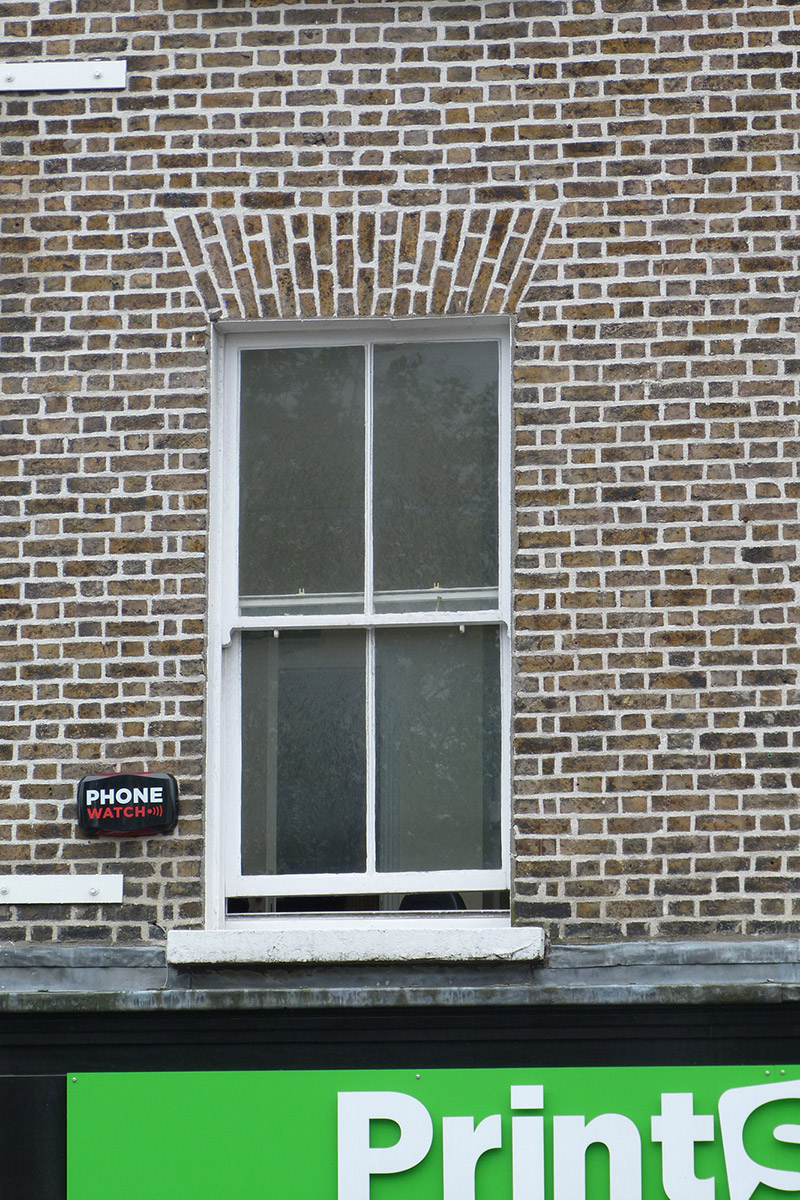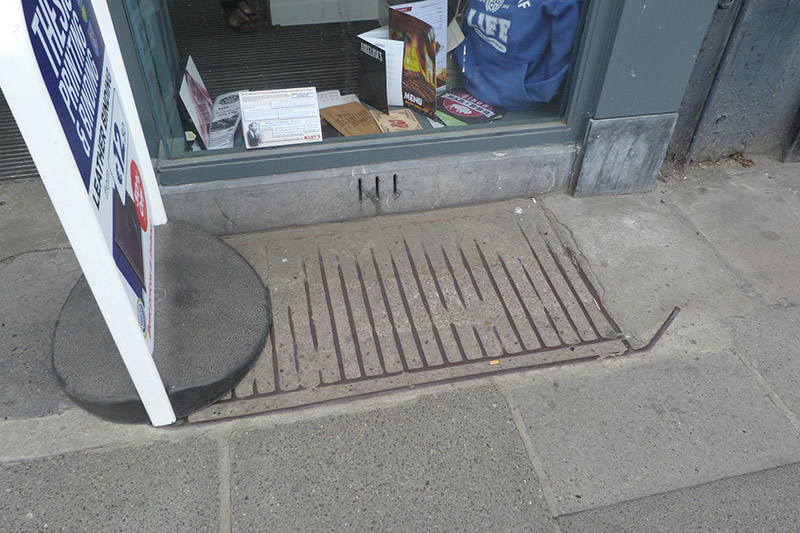Survey Data
Reg No
50100086
Rating
Regional
Categories of Special Interest
Architectural
Original Use
House
In Use As
Shop/retail outlet
Date
1800 - 1820
Coordinates
316207, 233852
Date Recorded
10/06/2016
Date Updated
--/--/--
Description
Attached two-bay four-storey former house over concealed basement, built c. 1810, with two-storey addition to rear. Now in retail use with offices above. Single-storey pitched and flat-roofed extensions to rear. Pitched slate roof behind brick parapet with painted masonry coping; shouldered brown brick chimneystack to west party wall with clay pots; and parapet gutters with replacement cast-metal gutter to north elevation. Flemish bond brown brick walling to front elevation and unpainted smooth render to rear. Metal tie straps to east end of facade. Square-headed window openings, diminishing in height to upper floors, with rendered reveals, painted masonry sills and two-over-two pane timber sliding sash windows with simple horns. Late twentieth-century shopfront, having rendered masonry surrounds, pilasters with stylized stepped console brackets and geometric detail, angled timber fascia with fixed modern signage board, lead-lined cornice, recent display windows over concrete stall-risers, and recent double-leaf glazed timber shop door with overlight. Secondary door opening to east giving access to upper floors, having overlight, two-panel timber door with geometric detailing and recent chrome furniture. Basement grille to pavement.
Appraisal
This building has retained the form and fenestration typical of Georgian row houses in Dublin. It is enhanced by the retention of timber sash windows. It forms part of, and contributes to the character of a relatively intact block of eighteenth and early nineteenth-century houses at the junction of Nassau and South Frederick streets.
