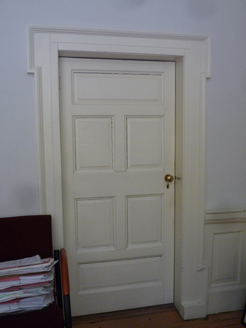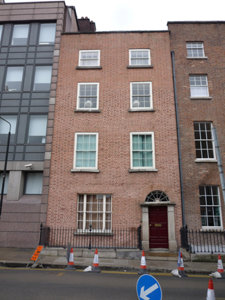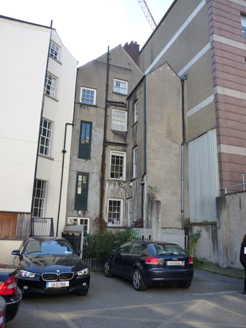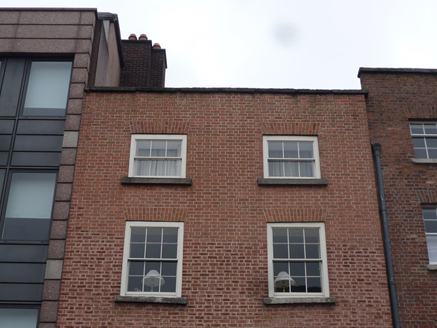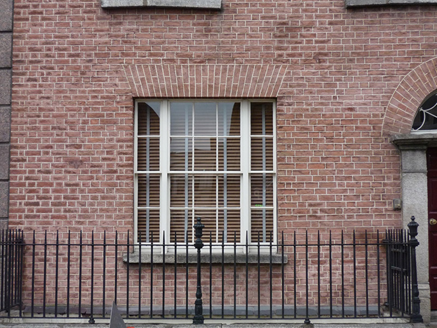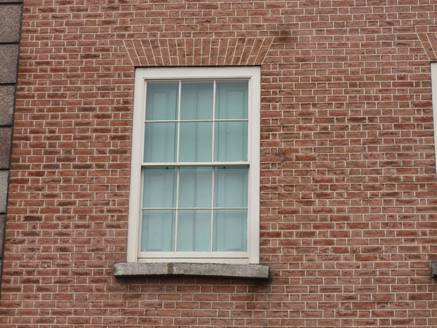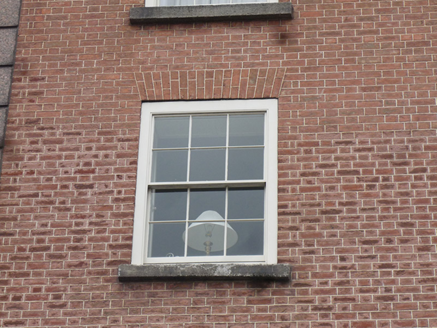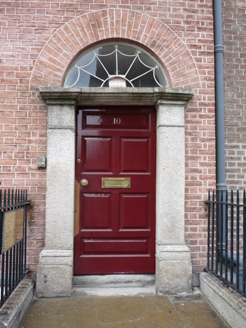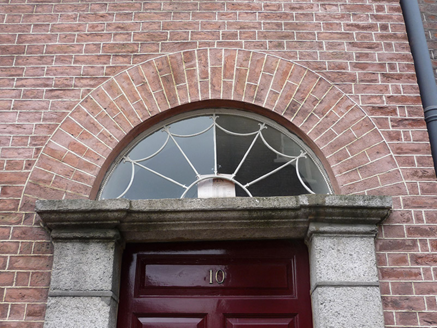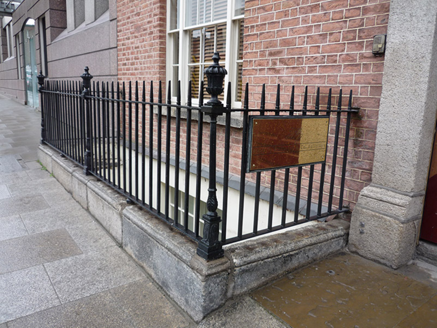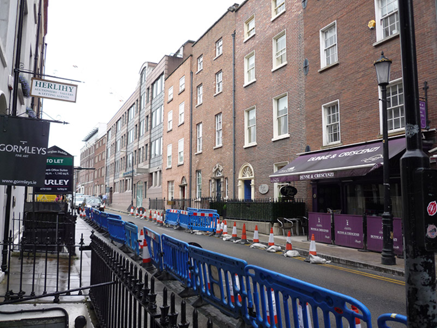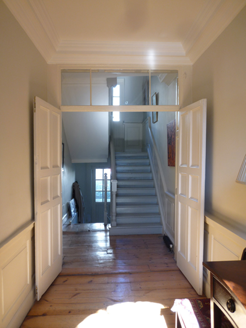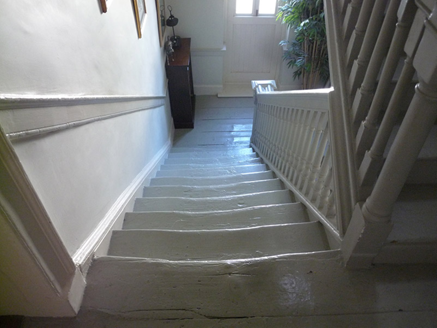Survey Data
Reg No
50100080
Rating
Regional
Categories of Special Interest
Architectural, Artistic
Original Use
House
In Use As
House
Date
1730 - 1820
Coordinates
316154, 233799
Date Recorded
29/07/2016
Date Updated
--/--/--
Description
Attached two-bay four-storey former house over basement, built c. 1735, modified c. 1800, having four-storey gable-ended closet return. Restored c. 1995. Now also in use as offices. Hipped slate roof on cruciform plan, running perpendicular to street, behind Flemish bond red brick parapet with granite coping; gabled rear elevation; large brown brick chimneystack to south party wall; and concealed gutters and cast-iron downpipes. Flemish bond brown brick walling, tuck-pointed, over slate water table, and painted rendered basement. Square-headed window openings, diminishing in height to upper floors, with granite sills and timber sliding sash windows with exposed boxes, three-over-three pane to top floor and six-over-six pane to lower floors, with tripartite window to ground floor; multiple-pane timber casements to basement. Round-headed door opening with brick voussoirs, engaged granite Doric piers on plinth blocks supporting lintel cornice, leaded batwing fanlight, and six-panel raised-and-fielded timber door with brass furniture. Stone-flagged entrance platform bridging basement with single granite step to street level. Basement enclosed by wrought-iron railings with decorative cast-iron posts on moulded granite plinth. Entrance hall has replacement panelled wainscoting and moulded cornices. Most joinery work replaced to match original detailing. Original closed-string staircase largely intact, with turned balusters, ramped moulded handrail, paired turned newels (now altered) and heavily worn timber treads. Rooms extensively conserved and restored with most original six-panel raised-and-fielded timber doors intact and having original shouldered moulded architraves. Some original panelled wainscoting remains, but most is replacement.
Appraisal
South Frederick Street was laid out in the 1730s and was largely complete by the 1750s. Saved from demolition by Dublin Civic Trust, No. 10 retains its historic character and form, despite the insertion of much, well-executed replica fabric. It is likely that the house was originally gable-fronted, with the steeply pitched cruciform roof and matching closet return conforming to the standard typology, most likely built up in the early nineteenth century. The interior comprises a standard two-room plan with closed-string stairs and original timber and plaster cornices. Overall, No. 10 makes an important contribution to the early character, variety and architectural quality of South Frederick Street, of which Nos. 10-12 are early survivors. Terminating the vista along Setanta Place, this house along with No. 11 served as an example of the potential of early Dublin buildings to re-emerge from severe dereliction to viable reuse, in addition to their obvious architectural importance as an early building typology of the city.
