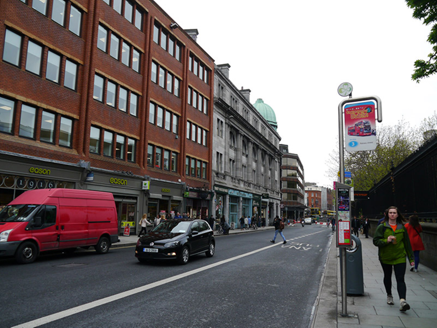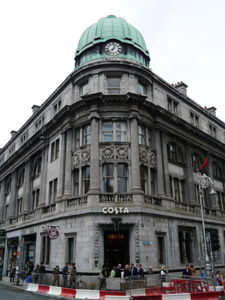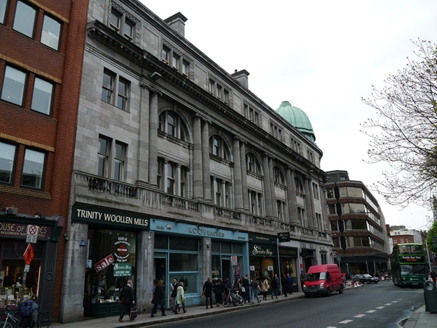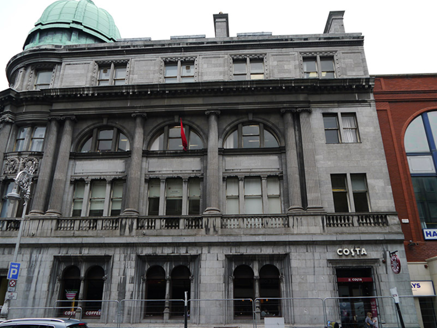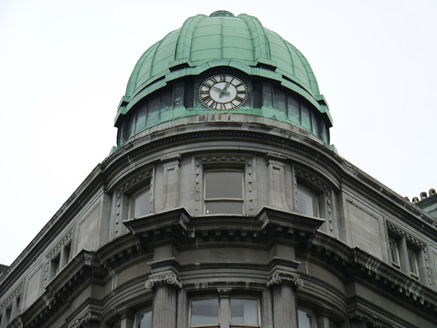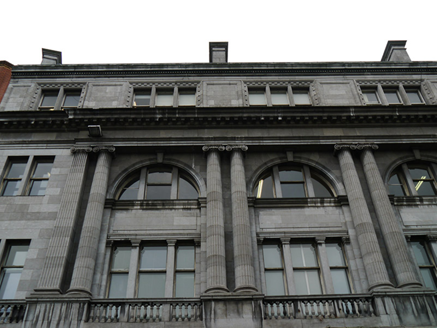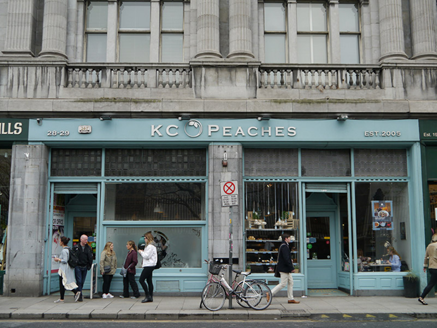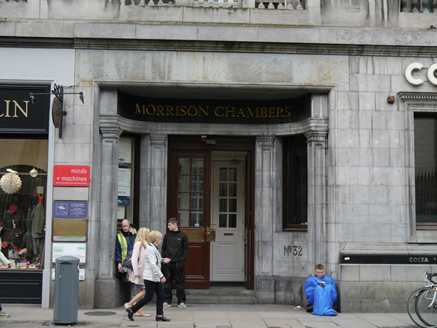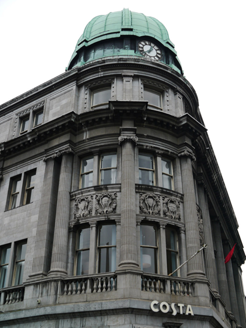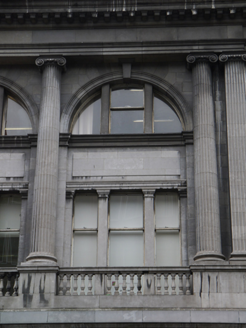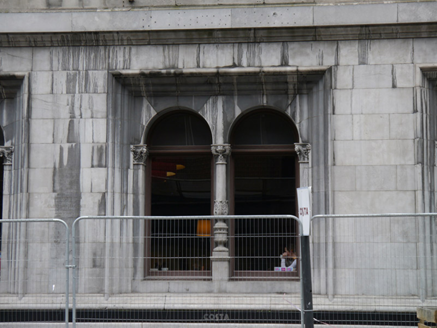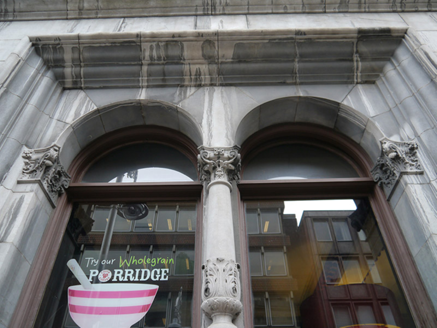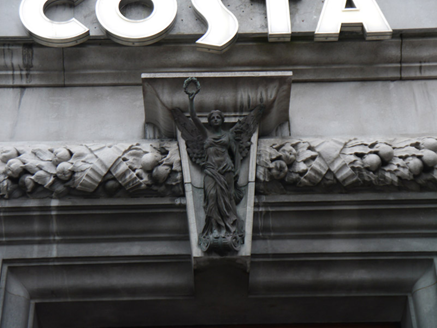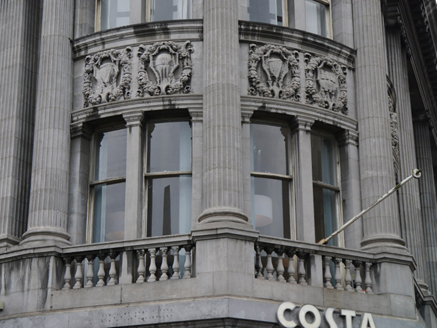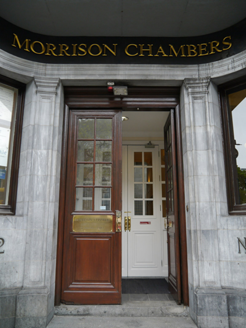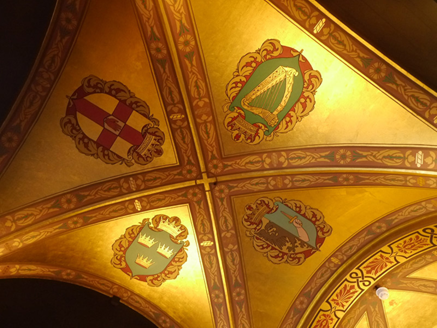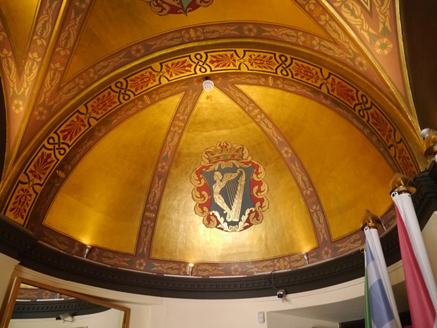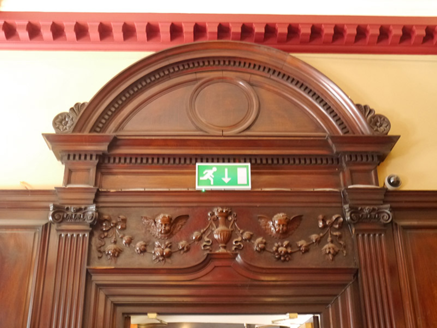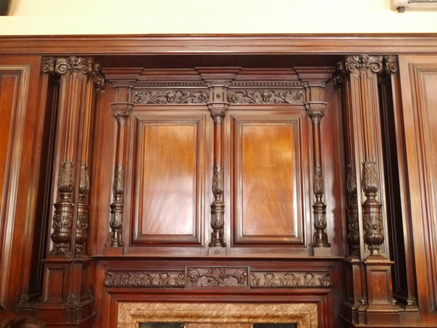Survey Data
Reg No
50100070
Rating
Regional
Categories of Special Interest
Architectural, Artistic
Previous Name
North British & Mercantile Insurance Co.
Original Use
Bank/financial institution
In Use As
Shop/retail outlet
Date
1900 - 1905
Coordinates
316115, 233885
Date Recorded
10/05/2016
Date Updated
--/--/--
Description
Corner-sited three-storey L-plan commercial building with attic storey, built 1901-3, having seven bays to Nassau Street, three-bay curved corner over canted ground floor, and five bays to Dawson Street. Roof is single-pitched to front third, flat to rear third, hipped slate to middle third of Dawson Street section and Mansard profile to middle third of Nassau Street section; front elevations having moulded limestone crown cornice; copper-clad ribbed corner dome having cornice and recessed frieze; clock to front face; ten substantial ashlar limestone chimneystacks with moulded over-sailing caps and multiple pots; and concealed gutters. Ashlar limestone walling with plinth rising to ground floor sill course; first and second floors set back behind stone balustrade; attic storey set back over deep moulded stone cornice on Giant Order Ionic columns, paired to penultimate bay of each elevation; and with single columns dividing corner bays. Rear elevations of brick. Square-headed window openings grouped in twos and threes to all but second floor, latter having Diocletian windows with archivolts supported on pilasters that continue to floor below. Paired round-headed windows to ground floor at Dawson Street elevation only, with square-headed surrounds and slender colonnettes for central mullions. Nassau Street elevation has replacement shopfronts to ground floor. First floor windows in threes divided by square-headed Doric pilasters supporting moulded archivolt. Attic storey windows in pairs with plain mullion and studded architraves. Ornate carving to apron panels between first and second floors of corner bays. End bays to each elevation have plainly detailed pairs of windows to first and second floors. Square-headed entrance opening to curved corner having architrave carved in deep relief with fruit and ribbons, and with keystone; entrance deeply recessed with double-leaf panelled oak doors. Mainly tripartite square-headed windows to rear elevations. Wide square-headed opening to Nassau Street, comprising concave classical entrance ensemble of four panelled pilasters with polished granite fascia with incised gilded lettering 'Morrison Chambers' and double-leaf varnished timber door with glazed upper panels flanked by plain timber windows. Ground floor entrance hall interior has paintings to vaulted ceiling featuring coats of arms of the four provinces, and black and white marble floors. Dentillated cornice and coffered ceilings to principal ground floor room, elaborately carved timber surrounds to door openings, windows and over marble fireplaces, and elaborate carving with classical motifs and devices to panelling. Triangular yard to rear.
Appraisal
A substantial and striking example of Edwardian classicism, built between 1900 and 1905 to designs by W Washington Browne of the Scottish architectural practice of Peddie & Browne, for the North British & Mercantile Insurance Co. Despite the proliferation of ornate detailing and some notable stone carving, the building is rather austere in character, characterized by robust, monumental proportions intended to reflect the status of the company and instil confidence in its customers and stakeholders. It occupies a prominent corner location opposite the side entrance to Trinity College and makes a notable contribution to the variety and architectural quality of this part of the city centre, an area otherwise diminished by the proliferation of modern buildings.
