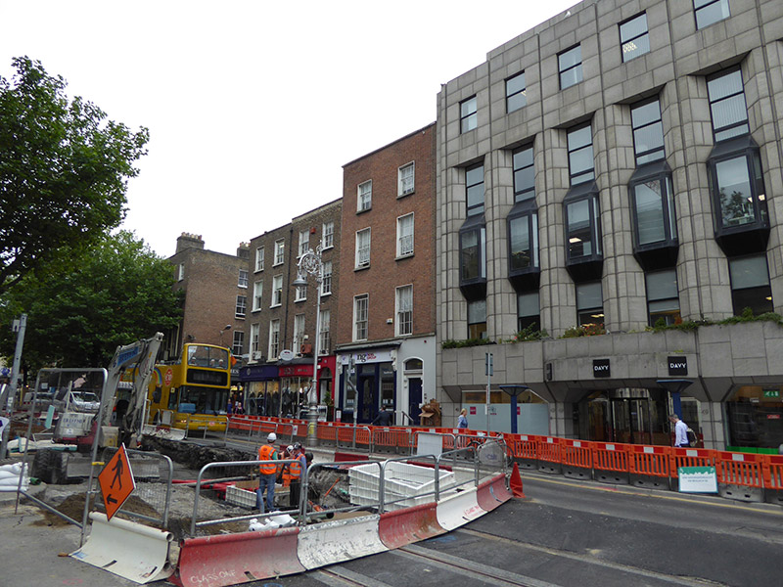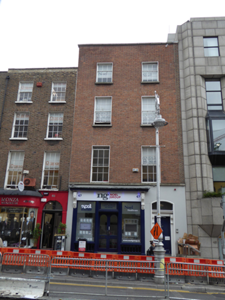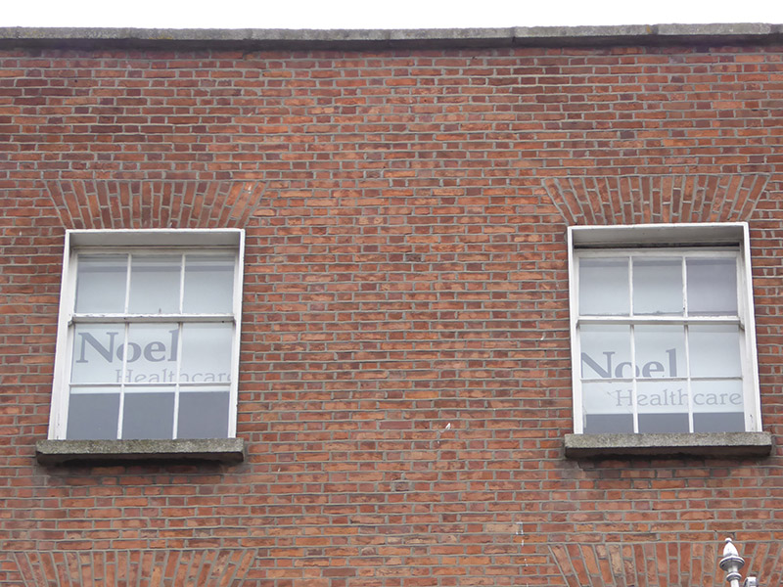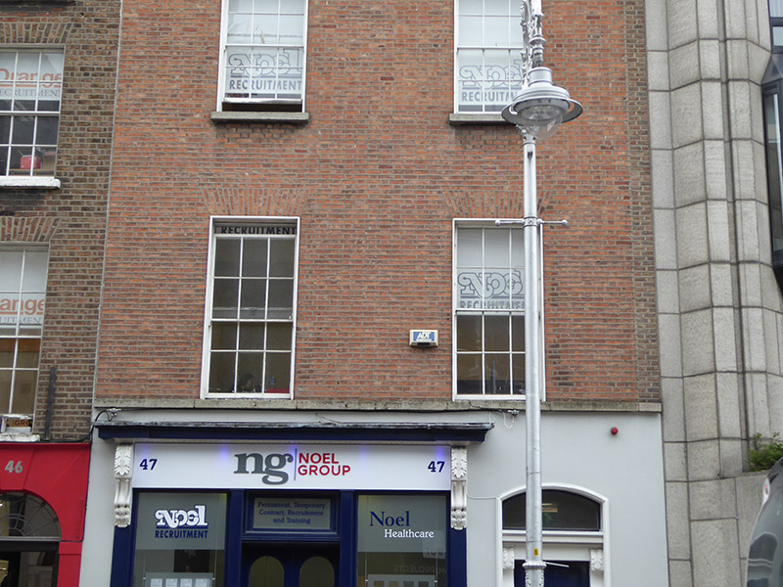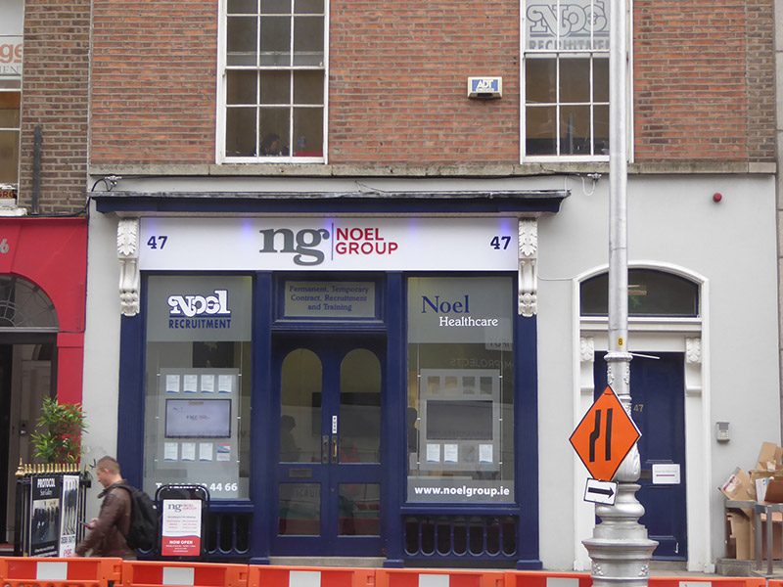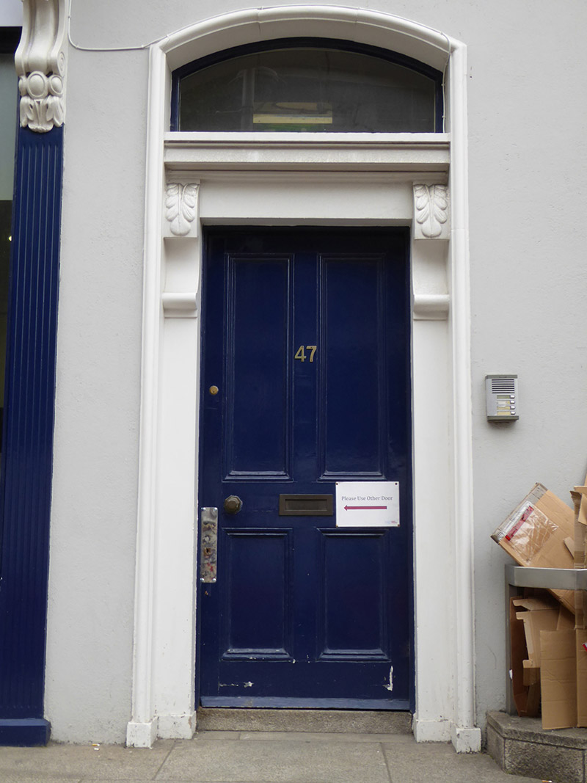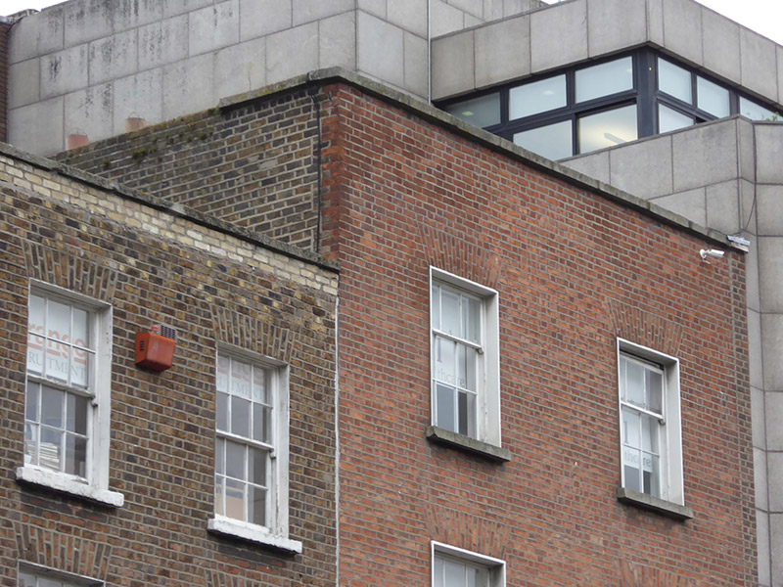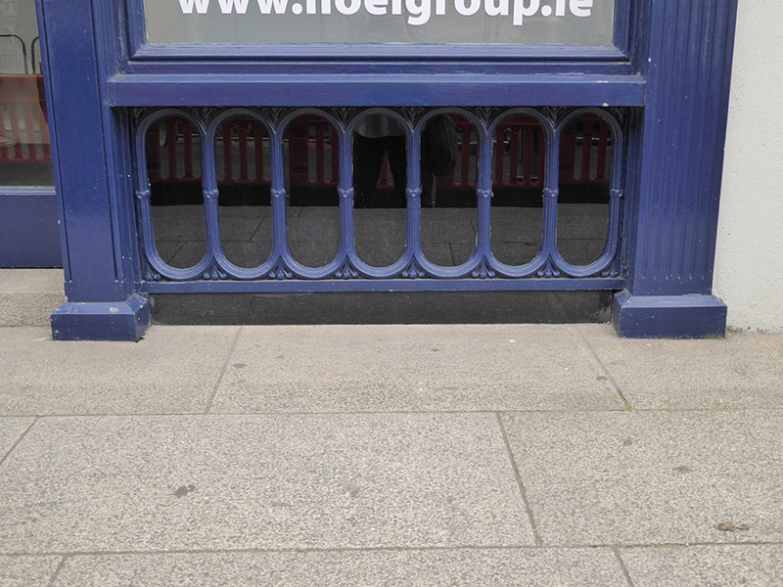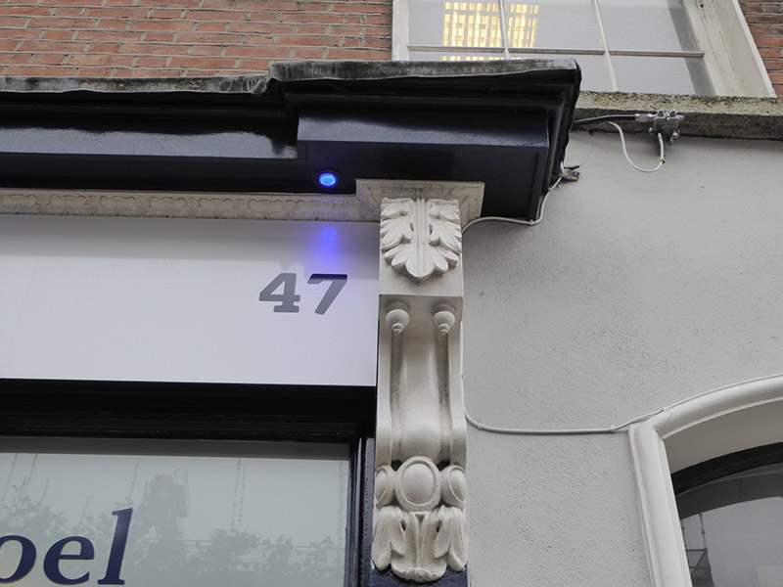Survey Data
Reg No
50100066
Rating
Regional
Categories of Special Interest
Architectural
Previous Name
F. Charles Jones
Original Use
House
In Use As
Office
Date
1760 - 1860
Coordinates
316046, 233714
Date Recorded
07/09/2016
Date Updated
--/--/--
Description
Attached two-bay four-storey former house, built c. 1780, remodelled 1858. Now in commercial use and having recent traditional-style shopfront to ground floor. Pitched slate roof, perpendicular to frontage, behind high parapet wall with granite coping. Brick Flemish bond walling to upper floors, and painted smooth render to ground floor below continuous first floor granite sill course. Square-headed window openings to upper floors with patent reveals, rubbed brick voussoirs, granite sills to top two floors, and timber sliding sash windows, six-over-six pane to first and second floors and three-over-six pane to top floor. Segmental-headed doorway serving upper floors has moulded surround and timber four-panel door, flanked by plain pilasters topped by simple decorative consoles, plain frieze with moulded cornice, and plain overlight. Granite paved foreground approached by four granite steps, with recent stainless-steel balustrading to north and simple cast-iron railings to south.
Appraisal
A late eighteenth-century house, noteworthy because it represents the previous iteration of Dawson Street as an essentially mixed residential and commercial Georgian street before it became progressively commercialized with the extensive replacement of earlier buildings by larger and more idiosyncratic late nineteenth and twentieth-century structures. Shaw's Directory of 1850 records it as the premises of F. Charles Jones, clothier and draper. It was remodelled 1858 by the architect Sandham Symes. The general form, the doorway serving the upper floors, and the retention of timber sash windows enhances the facade. The shopfront is a well-detailed example of a recently made traditionally styled shopfront.
