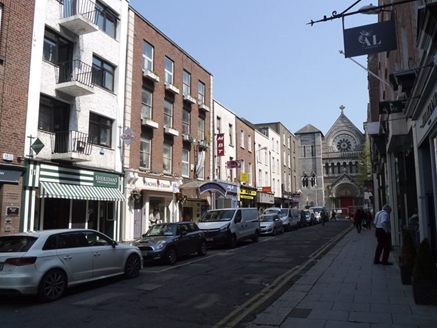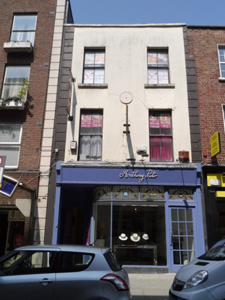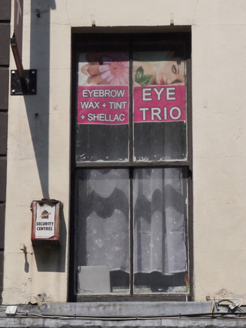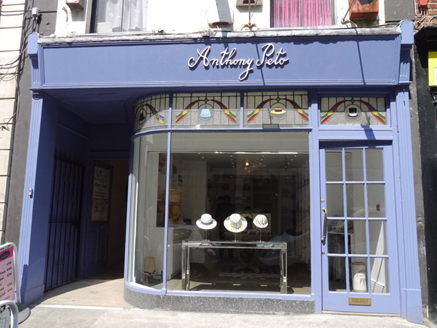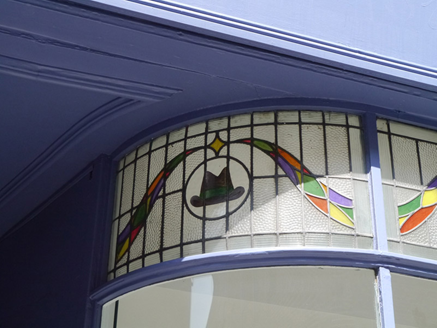Survey Data
Reg No
50100062
Rating
Regional
Categories of Special Interest
Architectural, Artistic, Technical
Original Use
House
Historical Use
Shop/retail outlet
In Use As
Shop/retail outlet
Date
1720 - 1920
Coordinates
316015, 233707
Date Recorded
13/05/2016
Date Updated
--/--/--
Description
Attached two-bay three-storey former house, built c. 1725 as one of pair (Nos. 14-15), modified c. 1900 and having closet return to rear. Now in use as retail outlet, with early twentieth-century shopfront to ground floor. Replacement flat roof behind parapet wall with painted masonry coping, tall centrally placed chimneystack to east party wall, parapet gutters to south, and with replacement uPVC rainwater goods to rear. Return has gabled slated roof. Painted ruled-and-lined rendered walling with strip quoins, having painted pattress plate between upper floors, and with unpainted smooth render to rear elevation. Square-headed window openings with painted stone sills (lead-covered to first floor), having timber sliding sash windows, two-over-two pane and horned to front elevation and some one-over-one pane and multiple-pane to rear with exposed sash boxes and some lacking horns. Edwardian timber shopfront, having slender fluted timber pilasters, console brackets to timber fascia, fixed lettering and leaded cornice, timber-framed display windows, convex section to west side, on polished granite-clad stall-riser, and with Art Nouveau stained-glass overlights, recently repainted. Recent timber door, with stained-glass overlight matching those to shopfront. Recessed porch to west, having timber panelled ceiling, recent timber door with boarded-up overlight, and recent tiles and steel gate. Doorway to west bay provides access to upper floors. Rear plot bounded by rendered wall fronting alleyway and forming part of commercial open-air shopping arcade. Interior known (in survey of 2012) to contain closed-string timber stair, original turned timber newel posts, handrail and later panelled balustrade. Moulded architraves and chamfered timber linings to rear elevation window openings. Modernized interiors to shop and principal south rooms on upper floors.
Appraisal
An early Georgian house, one of only two on the north side of South Anne Street that retain a significant proportion of eighteenth-century fabric, including the closed string stairs and large angled chimneystack. Now located in the retail heart of the south city, it is enhanced by the retention of a shopfront of about 1905 that, despite some modification, retains some good-quality fabric and adds a further layer of interest to the building. In conjunction with the similarly dated, but modernized, buildings to the east, the original mid-eighteenth-century scale and proportions contrast with a streetscape dominated by twentieth-century structures.
