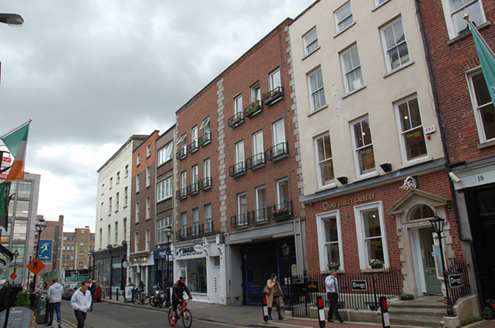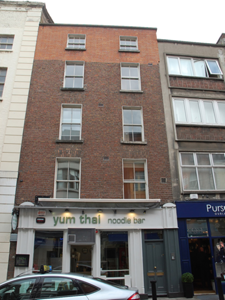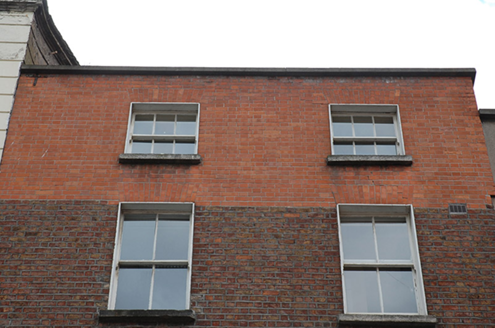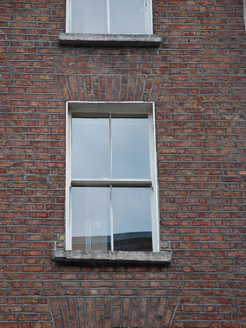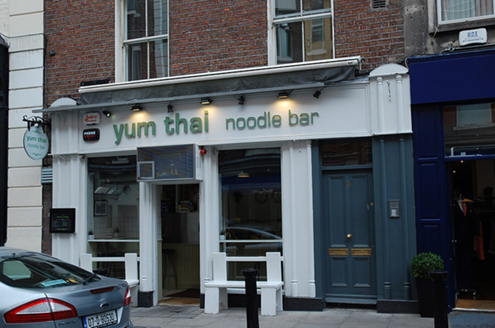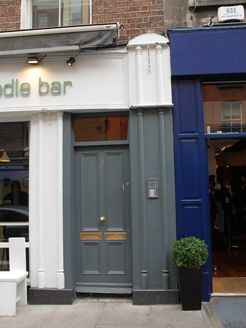Survey Data
Reg No
50100044
Rating
Regional
Categories of Special Interest
Architectural
Original Use
House
In Use As
Restaurant
Date
1760 - 1800
Coordinates
316041, 233780
Date Recorded
23/05/2016
Date Updated
--/--/--
Description
Attached two-bay five-storey former house over basement, built c. 1780, having recent timber shopfront to ground floor. Slate roof, hipped to west and pitched to east, concealed by orange brick parapet with concrete coping, and having hidden rainwater goods. Central chimneystack shared with adjoining building to east. Flemish bond brown brick walling, rebuilt from window-head level of fourth floor upwards. Square-headed window openings with patent reveals, brick voussoirs, granite sills and replacement timber sliding sash windows, two-over-two pane to middle floors and three-over-three pane to top floor. Four-panel timber door with plain overlight, kickboard and brass knob. Glazed basement grille set in pavement.
Appraisal
No. 13 Duke Street is a late eighteenth-century house, raised or rebuilt from fourth floor level upward, probably at some time in the twentieth century. This street has been subject to several phases of alteration and development, commercial uses gradually eclipsing the original residential character during the nineteenth century. Rocque's map (1756) indicates that this end of Duke Street was infilled in the latter part of the eighteenth century, the proportions are similar to the surrounding buildings, and detailing is plain.
