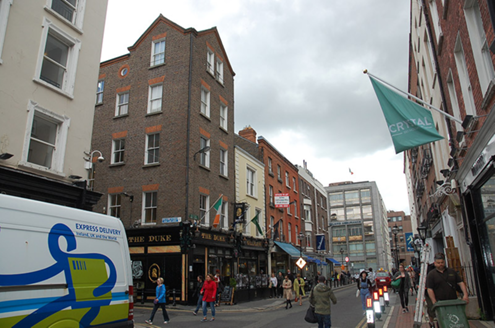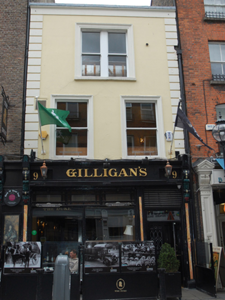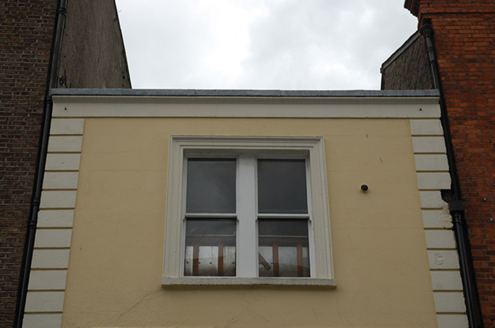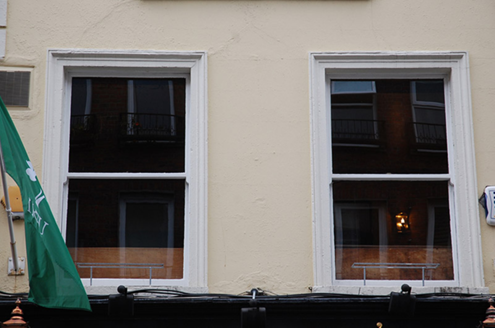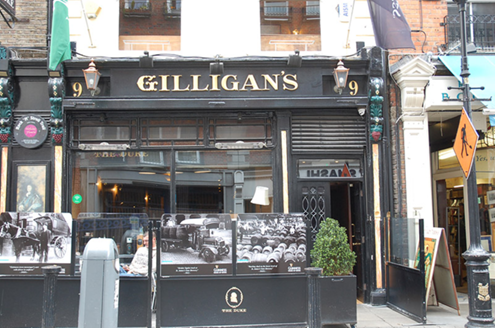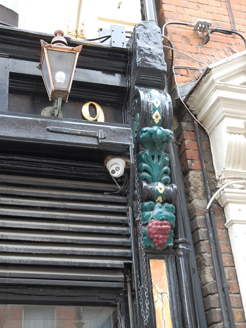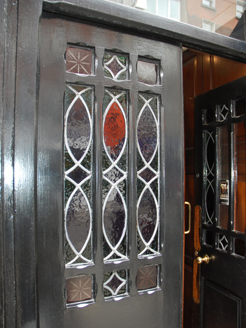Survey Data
Reg No
50100032
Rating
Regional
Categories of Special Interest
Architectural, Social
Original Use
House
In Use As
Public house
Date
1715 - 1735
Coordinates
316030, 233800
Date Recorded
28/07/2016
Date Updated
--/--/--
Description
Attached three-storey former house, built c. 1725, having two-bay first floor and single-bay top floor. Now in use as public house. Formerly gable-fronted. Cross-gabled pitched slate roof, hipped to front, concealed by parapet, and having lead-covered coping over plain render frieze, and with replacement aluminium gutter. Painted rendered walling to upper floors with channelled quoins. Square-headed window openings with moulded architraves, stone sills and timber one-over-one pane sliding sash windows with horns, double to top floor. Pubfront having display window with margin-paned top-lights, ornate foliate corbel brackets to each end of fascia and to doorways. Abutted and extended by later four-storey public house to west.
Appraisal
No. 9 Duke Street is an early example of a modified formerly gable-fronted house. It has been in use as a public house since at least the late nineteenth century, when the adjoining building was largely rebuilt. Duke Street was laid out in the early eighteenth century and was a prosperous residential street until the late nineteenth century. The building is distinguished by the retention of an early, and now relatively rare, cruciform roof. The single upper floor window is also indicative of an early date. Now part of The Duke public house, which holds one of Dublin's oldest licences, the building has social landmark importance. The building contributes to the architectural quality and texture of this short, but characterful Dublin street that joins the principal thoroughfares of Grafton and Dawson streets.
