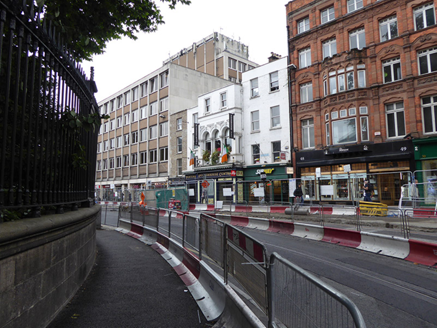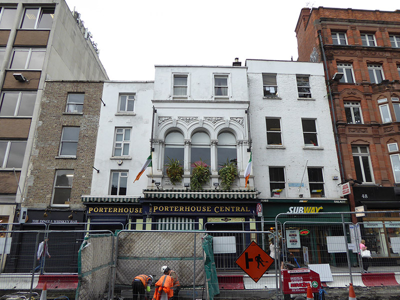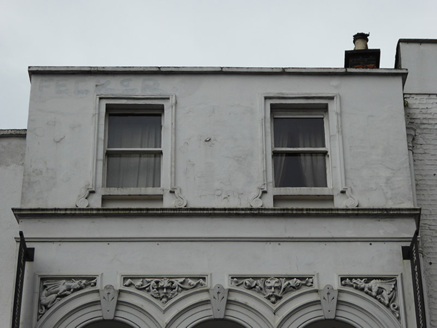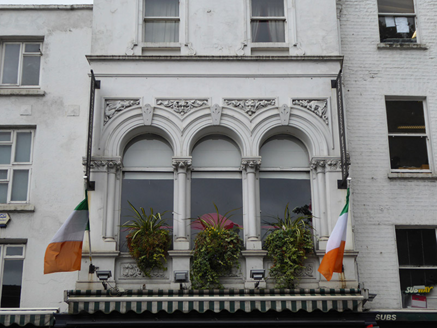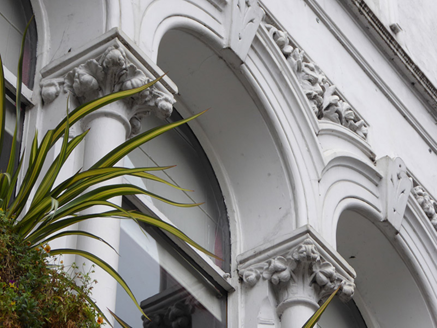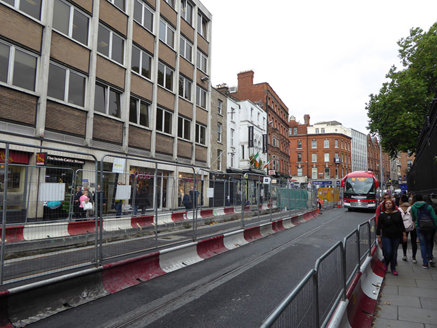Survey Data
Reg No
50100017
Rating
Regional
Categories of Special Interest
Architectural, Artistic
Original Use
Shop/retail outlet
In Use As
Public house
Date
1880 - 1900
Coordinates
316014, 233921
Date Recorded
07/09/2016
Date Updated
--/--/--
Description
Attached three-storey commercial premises, built c. 1890, having three-bay double-height first floor and two-bay top floor, with shopfront c. 2000 to ground floor, and fully abutted to rear. Now in use as public house. Building projects slightly from neighbours to each side. Plain single-bay four-storey addition recessed to east (possibly formerly part of two-bay building). Hipped slate roof, concealed behind parapet. Painted smooth-rendered walling. Square-headed window openings to top floor with moulded architraves rising from scrolls and resting on sill course above plain frieze with moulded base; triple round-headed windows to first floor, flanked by colonnettes with capitals and moulded bases, moulded archivolts with embossed keystones, moulded sill on pedestals flanking moulded foliate panels below window openings, and human masks and dragons to spandrels, whole flanked by piers with chamfered inner corners and having foliate frieze. Timber casements to first floor, timber one-over-one pane sliding sash windows to second floor and timber casements to addition.
Appraisal
A relatively unassuming late nineteenth-century public house with a good rendered facade. The main feature of note is the arcaded first floor which boasts abundant enrichment. This building is given added prominence by its projecting forward from the buildings to each side.
