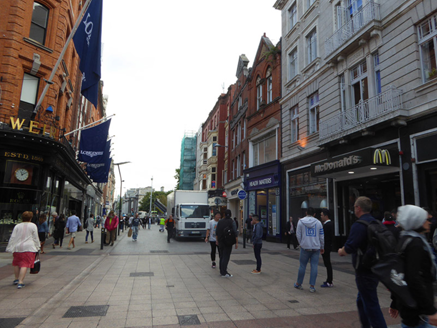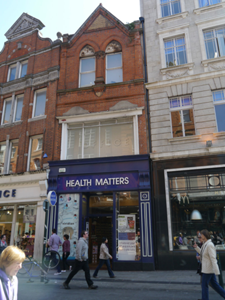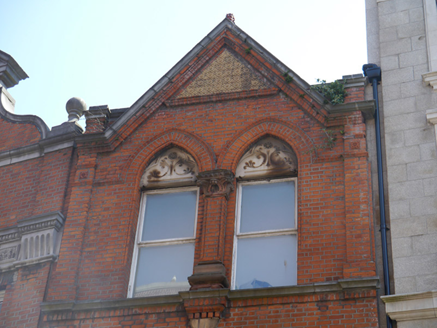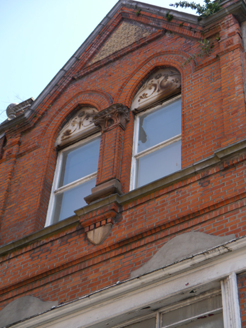Survey Data
Reg No
50100008
Rating
Regional
Categories of Special Interest
Architectural, Artistic
Original Use
Shop/retail outlet
In Use As
Shop/retail outlet
Date
1880 - 1900
Coordinates
315984, 233884
Date Recorded
16/05/2016
Date Updated
--/--/--
Description
Attached three-storey commercial building, built c. 1890, having two-bay top floor, full-width window to first floor, and recent timber shopfront to ground floor. Pitched roof, concealed by gable-fronted parapet having raked terracotta cornice and lead capping. Metal downpipe. Flemish bond red brick walling with stone and terracotta dressings, latter including yellow terracotta panel to gable; brick and stone sill course to second floor and gauged brick stringcourse over first floor windows. Square-headed window openings with replacement enlarged timber frame to first floor and replacement uPVC casements elsewhere, openings to top floor paired and set in pointed-arch openings with incised stone tympana, windows being divided by central brick mullion with stone pedestal, dropped finial and stiff-leaf capital, with continuous gauged brick hood-moulding. First floor window has entablature, with original flush stone window heads visible beneath. Shopfront generally replacement, but may retain some earlier fabric.
Appraisal
No. 8 Grafton Street is a typically eclectic commercial building, built about 1890 in a type of freestyle Gothic, with carved stone and decorative terracotta detailing. The blend of styles and materials is highly representative of Dublin's commercial architecture at the turn of the twentieth century, contributing to the architectural vitality of Grafton Street, which was largely developed in the nineteenth and early twentieth centuries and is celebrated as Dublin's premier retail street.







