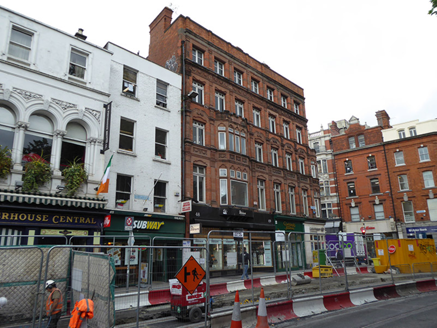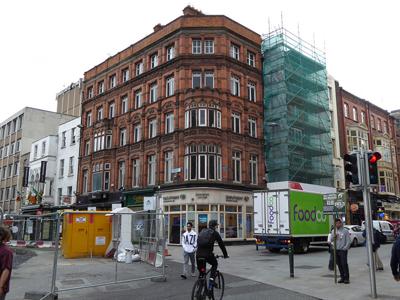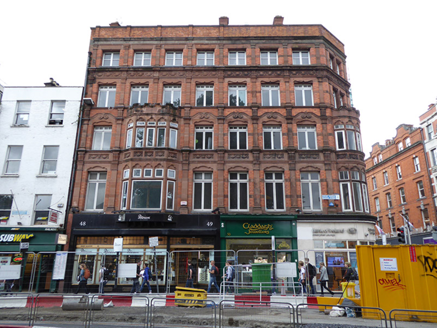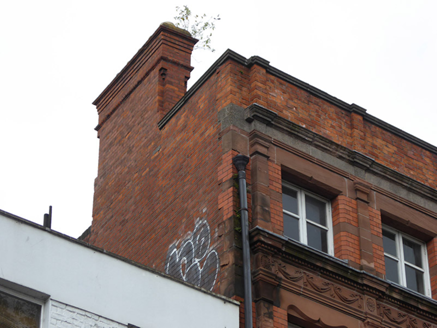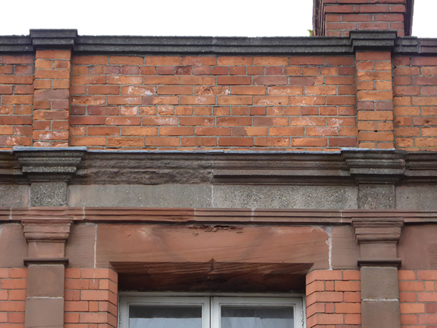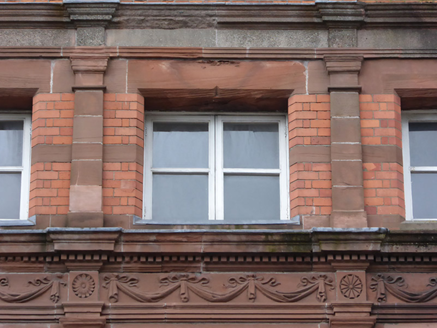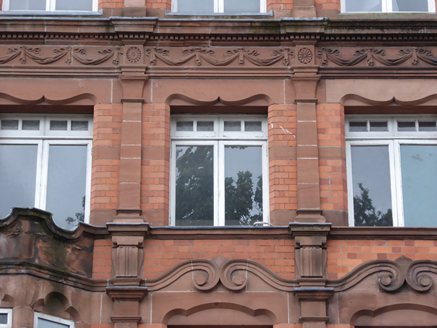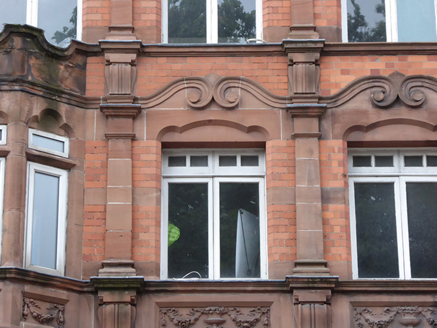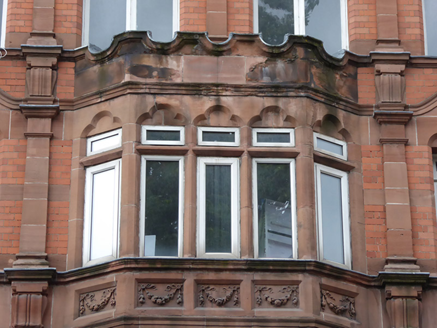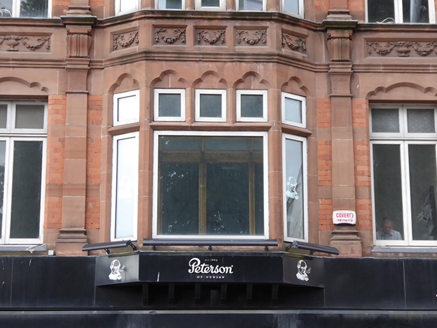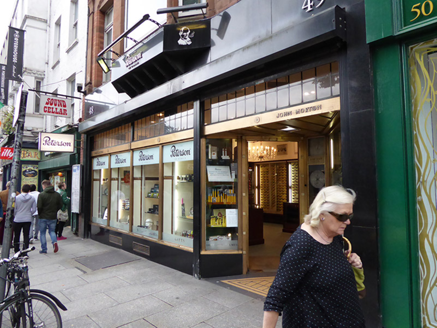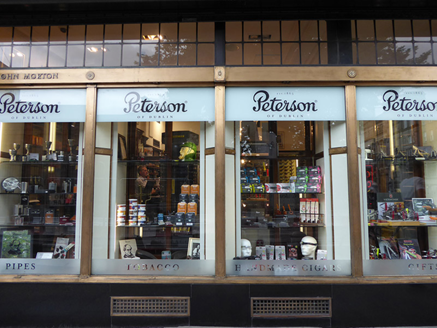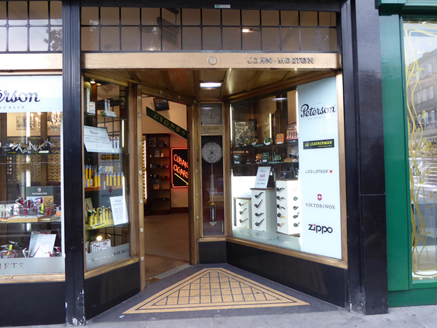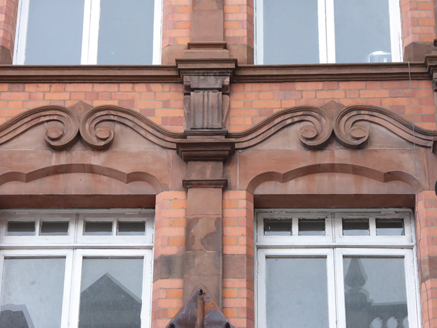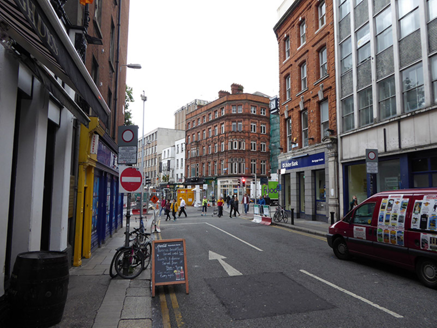Survey Data
Reg No
50100002
Rating
Regional
Categories of Special Interest
Architectural, Artistic
Previous Name
Yeates and Son
Original Use
Shop/retail outlet
In Use As
Bank/financial institution
Date
1900 - 1905
Coordinates
315990, 233926
Date Recorded
09/09/2016
Date Updated
--/--/--
Description
Corner-sited seven-bay five-storey commercial building, built c. 1902, having canted corner to junction of streets with bow to ground, first and second floor levels and two-bay third and fourth floors, and with two bays to west elevation on Grafton Street. Offset canted oriel window at first and second floors to two bays of main elevation. Hipped slate roof behind parapet, with clay angle ridge and hip tiles. Red brick chimneystacks in English garden wall bond, each with rebated corners with corbel detail, moulded cornice and corbelled coping. Parapet comprises red brickwork in English garden wall bond with granite coping over moulded sandstone cornice and granite frieze. Walls of red brick in Flemish bond, with red sandstone framing to elevations comprising tapering pilasters between bays to upper floors with moulded capitals, bases and imposts. First floor has frieze with recessed panels having urn and swag ornament and moulded cornice, second floor lacks frieze but has scroll pediment device above openings, and third floor has frieze with swags below dentillated moulded cornice. Oriel and bow have curvilinear detail to parapets, and have swag ornament alone to recessed panels at first floor frieze. First and second floors have similar decorative capitals to frieze level, and third floor has simpler flared capitals. Square-headed window openings throughout, with chamfered brick reveals and sandstone lintels, latter having recess detail, first and second floors having curvilinear detail and third floor having depressed ogee detail. Sandstone mullions to third and fourth floor windows to canted corner, and transoms and mullions to oriel and bow windows (lower mullions removed from first floor oriel). Painted timber casement windows throughout, with exception of uPVC replacements to oriel. 'John Morton' shopfront of c. 1930 to Nos. 48-49 Nassau Street, with polished bronze window framing, leaded lights above transom, and splayed entrance lobby with decorative ceramic tiled threshold. Shopfront to No. 50 Nassau Street has painted timber and plate glass of c. 1990. Corner shopfront of c. 2010 to 'Bank of Ireland Enterprise Lounge'. Painted lettering 'Grafton Street' to first floor.
Appraisal
This commercial block, built in red brick and sandstone for Yeates and Son to the designs of L.A. McDonnell, is strongly detailed and is typical of the eclectic style of the early twentieth century. It is prominently sited at the northern approach to Grafton Street, one of the city's main shopping streets. The elevation treatment is enlivened by good-quality carving to the upper floors, and by the projecting oriel and bow that run through two floors. The shopfront to John Morton's (now Peterson's) premises is well designed and contains excellent craftsmanship in bronze framing and detailing. The contrast between brick, sandstone and granite provides textural interest to the facades and the detailed chimneystacks add interest to the roofscape.
