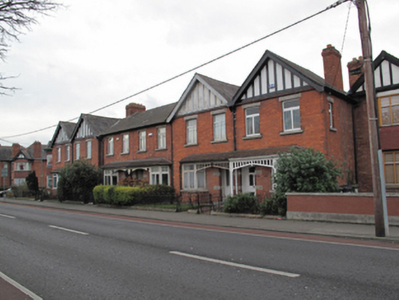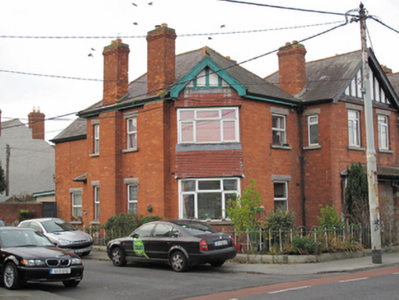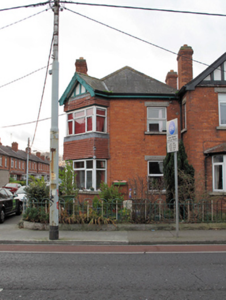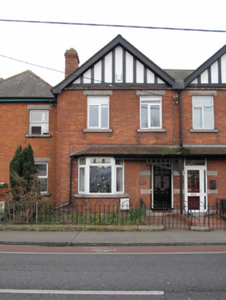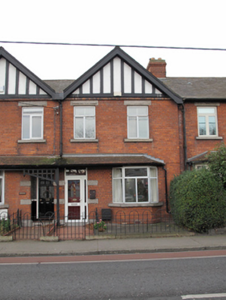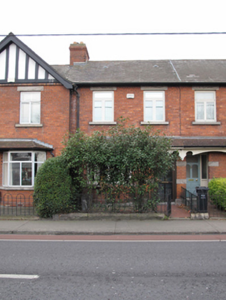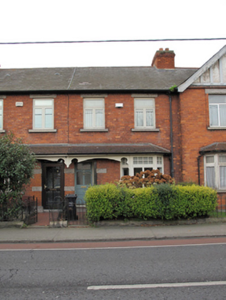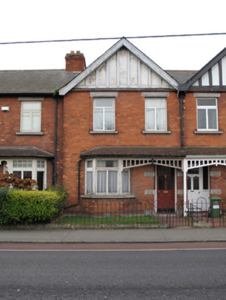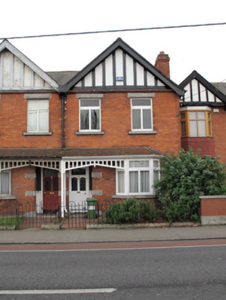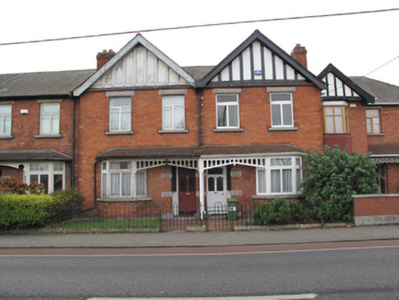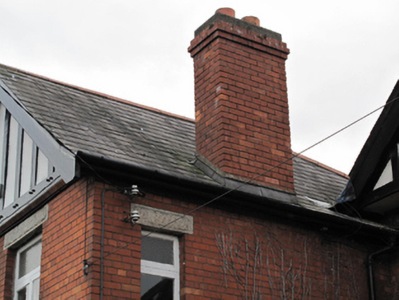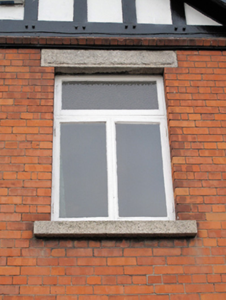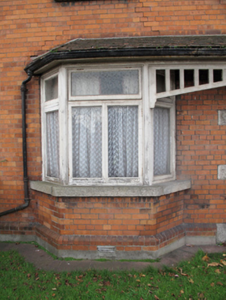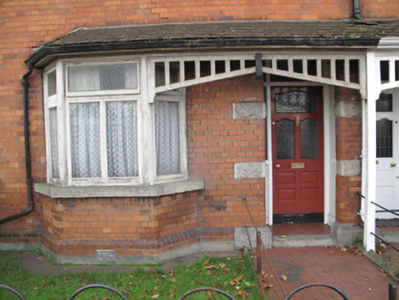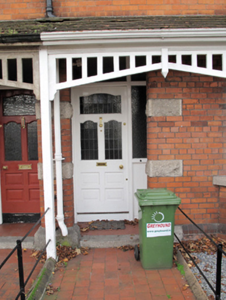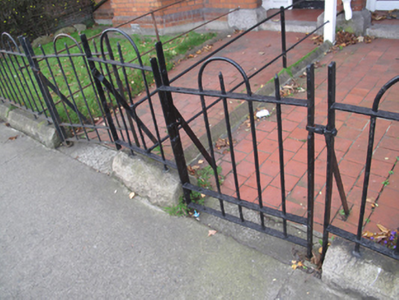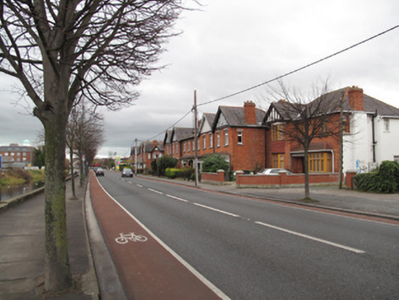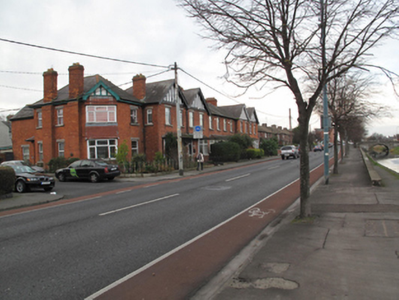Survey Data
Reg No
50081086
Original Use
House
In Use As
House
Date
1930 - 1940
Coordinates
314489, 232449
Date Recorded
11/12/2013
Date Updated
--/--/--
Description
Terrace of seven two-bay two-storey houses built c.1935, having two-storey returns and some later extensions to rear (south) elevations. Nos. 38,39,42 and 43 having half-timbered gables to front (north) elevation, nos.38 to 43 having projecting roof over entrance and canted bay windows to ground floor, no.37 being set back from terrace and having full-height canted bay window with pitched roof to corner, having access from Arbutus Avenue. Pitched slate roofs having gables to front elevations, with terracotta ridge tiles, red brick chimneystacks, timber bargeboards, rendered chimneystacks to returns, and some cast-iron rainwater goods. Hipped roof to no.37. Tiled entrance canopies and canted bays having decorative timber fascias and pendants. Half-timbering to gables, having painted studs and rendered nogging, over red brick walls laid in stretcher bond to front and end elevations having chamfered plinth course. Terracotta shingles to bay window to no.37. Rendered walls to rear elevations. Square-headed window openings having cut stone sills, rusticated granite lintels, timber casement windows, and replacement windows. Square-headed openings to recessed porches, having bull-nosed brick reveals with rusticated granite quoins, granite plinths and steps, with terracotta tiled porch floors. Square-headed door openings having half-glazed timber panelled doors with sidelights and overlights. Front gardens having terracotta tiled paths, enclosed by iron railings on granite plinth walls, having matching pedestrian gates.
Appraisal
Addressing Dublin’s Grand Canal, this terrace is an example of the continued developments in suburban residential architecture. Half-timbering was a feature of the Tudor Revival, or Mock Tudor style, in the early twentieth century in Britain and, to a much lesser extent, Ireland. The varied roof forms created by the gables, decorative porches, and bay windows add relief and interest. The brickwork and stone detailing are noteworthy and articulate the building. The use of red brick demonstrates the continued popularity of this material for domestic building. The quality of materials, composition and scale of the houses and enclosed front gardens create a pleasing coherent design, making a positive architectural contribution to the street and to the setting of the Grand Canal.

