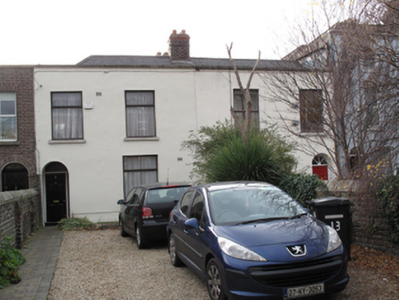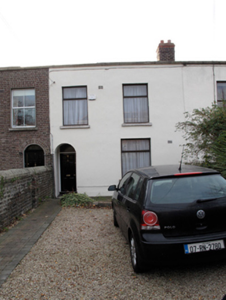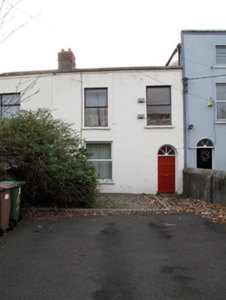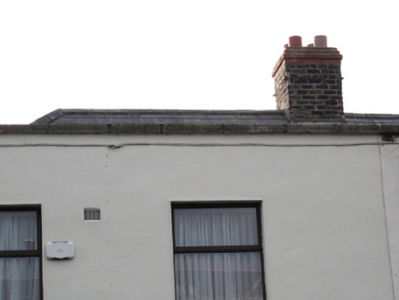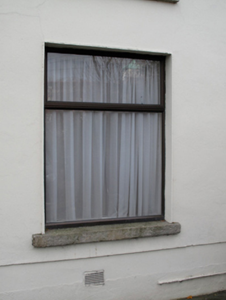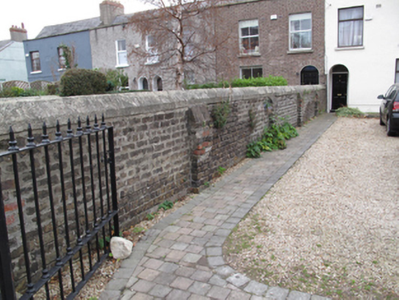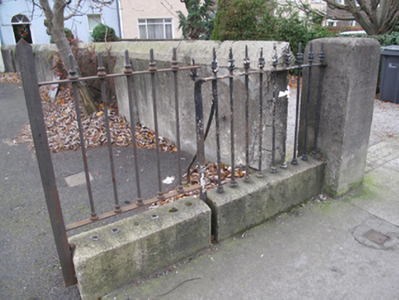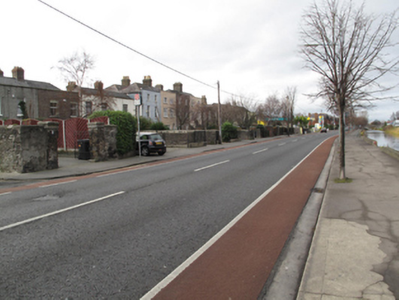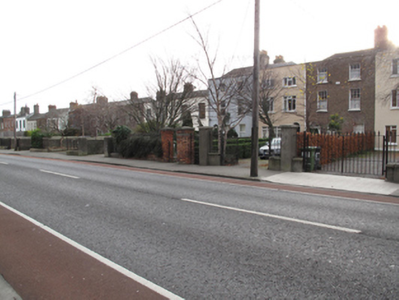Survey Data
Reg No
50081082
Rating
Regional
Categories of Special Interest
Architectural
Original Use
House
In Use As
House
Date
1800 - 1820
Coordinates
314712, 232388
Date Recorded
11/12/2013
Date Updated
--/--/--
Description
Terraced pair of two-bay two-storey houses, built c.1810, having later two-storey extensions to rear (south) elevations. M-profile pitched artificial slate roofs, hipped to east, having parapet with granite capping to front elevation, and brown brick chimneystack having red brick coping. Rendered walls. Square-headed window openings with granite sills, having replacement aluminium windows. Round-headed door opening to no.14 having replacement timber door and spoked fanlight, no.13 having round-headed porch opening with recessed square-headed door opening having replacement timber door and overlight. Front gardens enclosed by wrought-iron railings on granite plinth walls, with some replacement metal railings and gate, having yellow brick boundary walls with granite capping between gardens.
Appraisal
Addressing Dublin’s Grand Canal, this pair of houses forms part of a terrace which was built shortly after the construction of the canal in 1796. The terrace was built on lands belonging to the Earl of Meath, beside the river Poddle and the Greenmount Spinning Manufactory which was built in 1808. This land had been the site of a corn mill since the mid-eighteenth century. The houses in the terrace exhibit a well-designed and well-executed early suburban architecture. The quality of materials, and composition and scale of the houses create a coherent design, making a positive architectural contribution to the street and to the setting of the Grand Canal.

