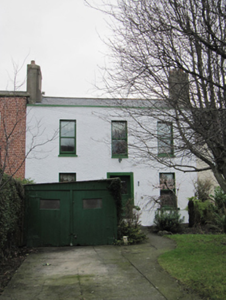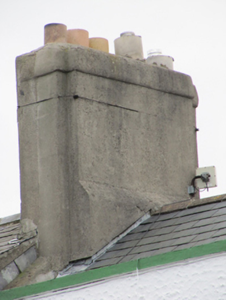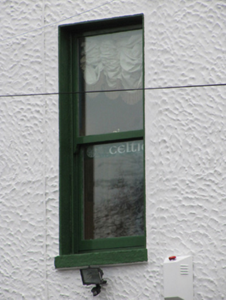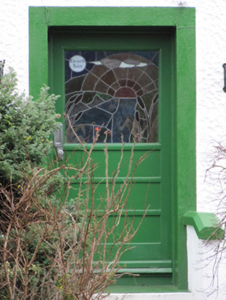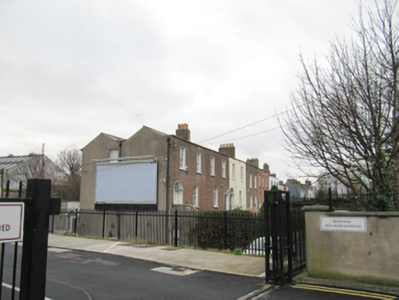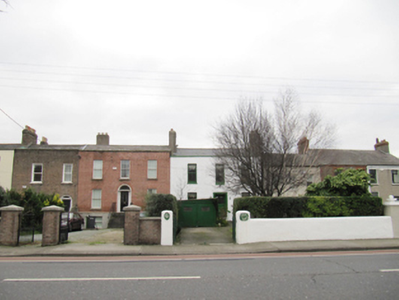Survey Data
Reg No
50081072
Original Use
House
In Use As
House
Date
1790 - 1830
Coordinates
314775, 232380
Date Recorded
02/12/2013
Date Updated
--/--/--
Description
Terraced double-pile three-bay two-storey over basement house, built c.1810, having later extension to rear (south) elevation. M-profile pitched slate roof with rendered chimneystacks, clay ridge tiles, and parapet to front (north) elevation with painted coping. Rendered walls. Square-headed window openings with one-over-one pane timber sash windows and stone sills. Square-headed door opening with half-glazed timber door with render surround. Garden to front having rendered boundary walls with rendered piers flanking recent gates.
Appraisal
Addressing Dublin’s Grand Canal, this house forms part of a terrace which was built shortly after the completion of the circular line of the canal in 1797. The terrace was built on lands belonging to the Earl of Meath, beside the river Poddle and the Greenmount Spinning Manufactory which was built in 1808. This land had been the site of a corn mill since the mid-eighteenth century. The houses along the terrace exhibit a well-designed and well-executed early suburban architecture. Much early fabric is retained, adding to its historic character. The quality of materials, composition and scale of the house creates a pleasing coherent design with its neighbours, making a positive architectural contribution to the street and to the setting of the Grand Canal.

