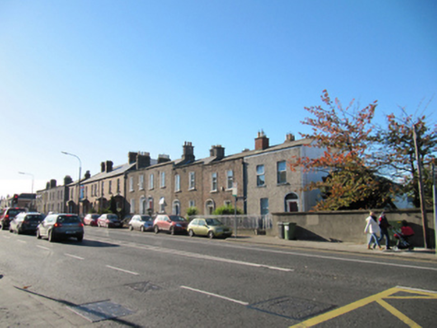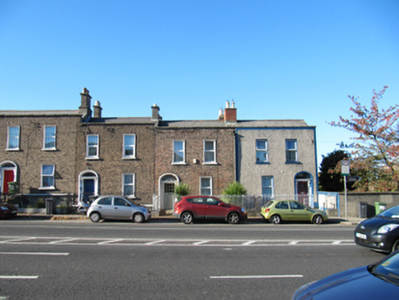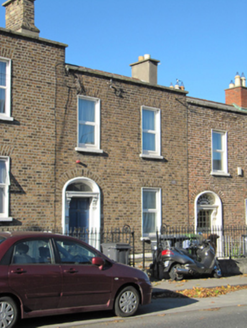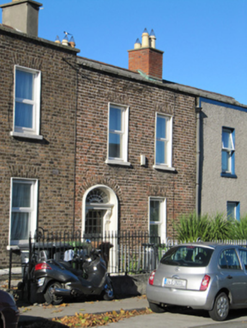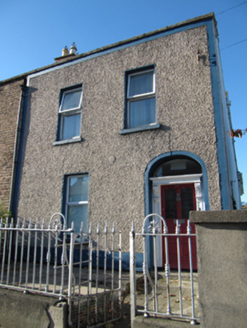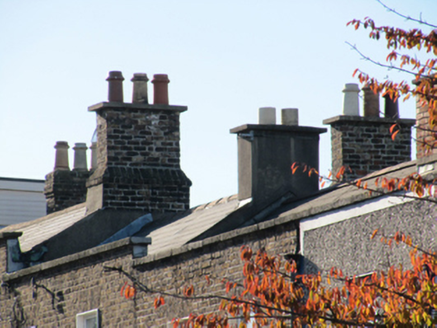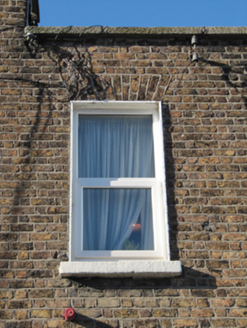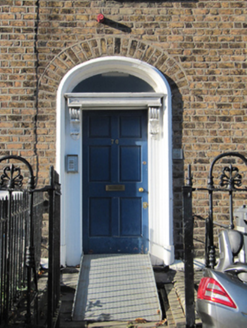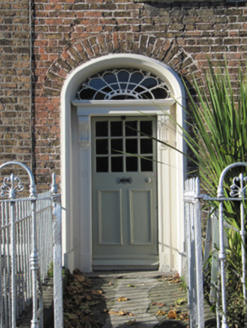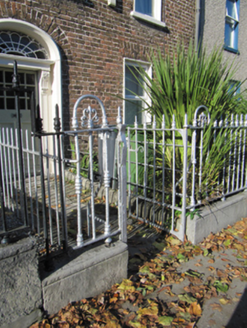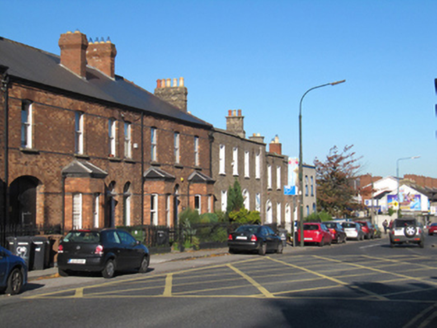Survey Data
Reg No
50081060
Rating
Regional
Categories of Special Interest
Architectural, Artistic
Original Use
House
In Use As
House
Date
1810 - 1830
Coordinates
314778, 232082
Date Recorded
02/12/2013
Date Updated
--/--/--
Description
Terrace of three double-pile two-bay two-storey over basement houses, built c.1820, having two-storey returns and later extensions to rear (west) elevation. Pitched artificial slate roofs with terracotta ridge tiles, stepped brown brick chimneystacks and parapet with cut granite coping. Brown brick walls laid in Flemish bond to front elevation, with render plinth course. Later render to no.66. Rendered walls to rear elevation. Square-headed window openings with render reveals, painted sills and replacement uPVC windows. Elliptical-headed door openings with render surrounds, carved timber doorcases with decorative consoles, petal fanlights, plain fanlights, and timber panelled doors and half-glazed timber doors, approached by granite steps. Cast-iron railings on cut granite plinths with matching pedestrian gates enclosing gardens to front.
Appraisal
Formerly part of a terrace of six known as Clarke's Buildings, after a Mr. Thomas Clarke who lived in one house (now seemingly demolished) and leased the others. Among a number of houses developed facing the green in the early nineteenth century, the retention of structural brickwork, decorative doorcases, granite steps and wrought- and cast-iron railings provides a patina of age to the houses and makes a positive contribution to the character of the village. The large chimneystacks are a pleasing feature, combining with the others in the terrace to form an interesting roofline.
