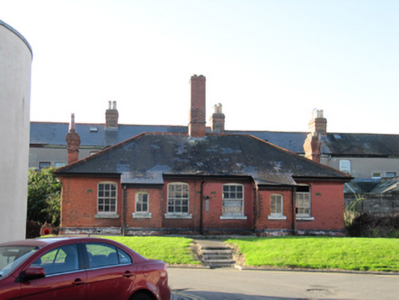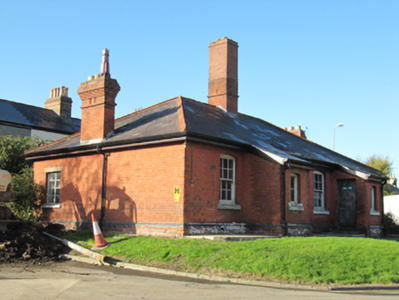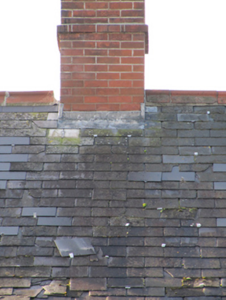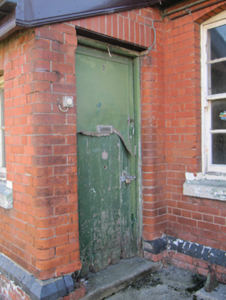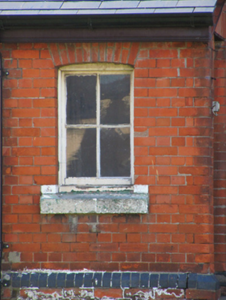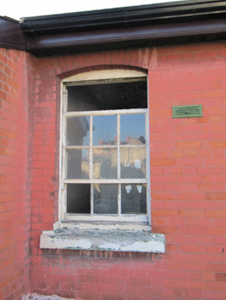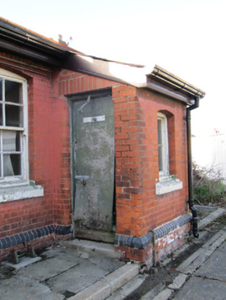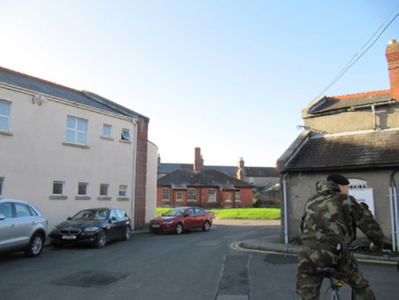Survey Data
Reg No
50081018
Rating
Regional
Categories of Special Interest
Architectural
Previous Name
Portobello Barracks
Original Use
Officer's house
Date
1880 - 1900
Coordinates
315080, 232160
Date Recorded
18/11/2013
Date Updated
--/--/--
Description
Semi-detached pair of three-bay single-storey houses, built c.1890, each having porch with catslide roof to front (north-east) elevation. Hipped slate roof with terracotta ridge tiles, red brick chimneystacks and clay chimney pots. Cast-iron rainwater goods and timber barge boards to porches. Red brick laid in Common bond to walls, having black brick plinth course. Bull-nosed corners to porches to front. Segmental-headed window openings to front, having masonry sills and six-over-six pane timber sash windows. Timber framed windows to front of porches. Square-headed window openings to south-east and north-west elevations, having render lintels, masonry sills and timber framed windows. Square-headed door openings to interior (south-east and north-west) elevations of porches, having bull-nosed brick jambs, timber battened doors, and granite steps. Shared render platform to front, with granite coping and cast-iron bootscrapes.
Appraisal
Portobello Barracks was constructed at the beginning of the nineteenth century as a cavalry barracks. It was taken over by Irish troops in 1922, and became the Headquarters of the National Army, under the leadership of Michael Collins. It was renamed Cathal Brugha Barracks in 1952, after the Chief of Staff of the Irish Republican Army during the War of Independence, and Ceann Comhairle of the first Dáil in 1919. The modest form and design of this pair contrasts with the long ranges which dominate the complex. The regular fenestration arrangement and hipped roof create a pleasing sense of symmetry, and much of the original fabric is retained which adds to the historic character of the building.

