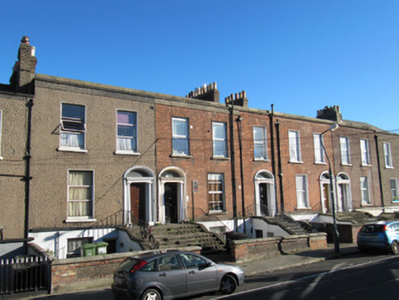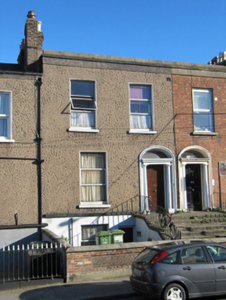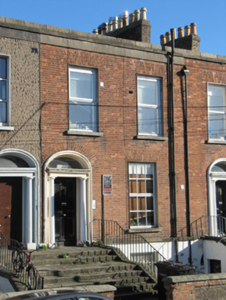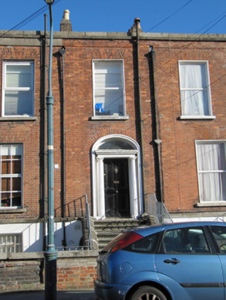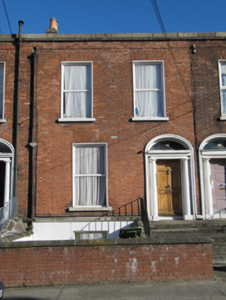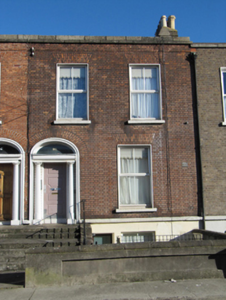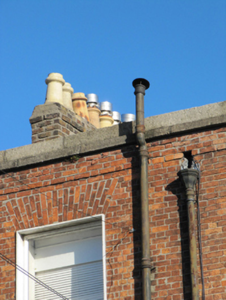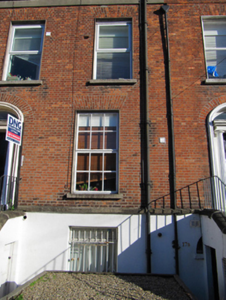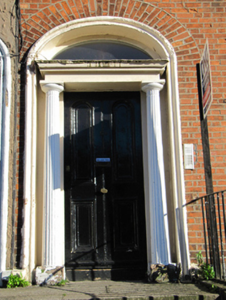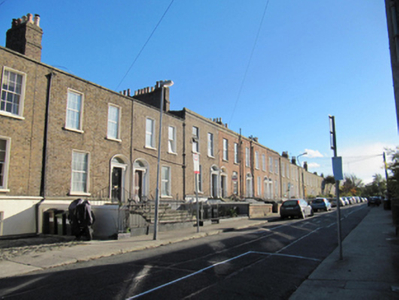Survey Data
Reg No
50080997
Original Use
House
In Use As
House
Date
1850 - 1860
Coordinates
315083, 232588
Date Recorded
22/10/2013
Date Updated
--/--/--
Description
Terrace of five two-storey over raised basement houses, four two-bay, one single-bay, built c.1855, having returns to rear (east) elevation. Pitched slate and artificial slate roofs, with yellow brick chimneystacks, red brick parapet to front having cut granite coping, and some cast-iron rainwater goods. Red brick walls laid in Flemish bond, having cut granite plinth course, with rendered walls to basement level. Later render to house to north. Square-headed window openings with cut granite sills and replacement uPVC windows. Elliptical-arched door openings with moulded render surrounds, carved Doric doorcases, timber panelled doors, and plain fanlights. Shared granite platform and steps, flanked by wrought-iron railings on cut granite coping, some with cast-iron bootscrapes. Red brick boundary walls to front of site, with cut granite coping.
Appraisal
The South Circular Road was laid out in the eighteenth century, but the majority of development around it took place in the late nineteenth century to provide new suburban housing for the burgeoning middle class. One of the earlier new streets built, Longwood Avenue was begun in 1853. Development was rapid with Thom's Street Directory of 1860 indicating that all fifty houses were built by that year. Typically of such private developments, the houses were built in small groups of similar, though not identical houses, forming groups with slight decorative variations while maintaining a coherent whole. This group appears to have been built as two pairs, indicated as such on the third edition Ordnance Survey map, before no.17 was subdivided to provide no.17a and the smaller no.17. Much early fabric is retained, including decorative doorcases and well-executed wrought-iron work, making a positive contribution to the character of the streetscape.

