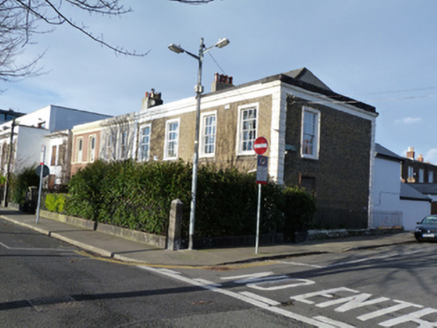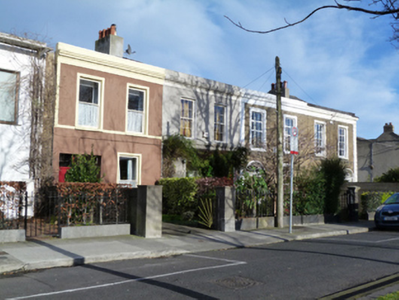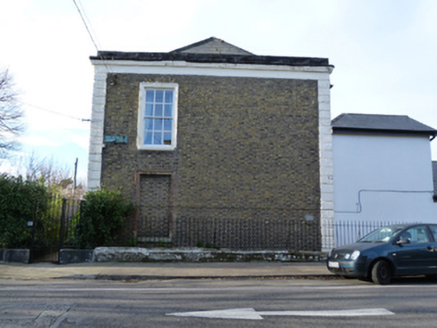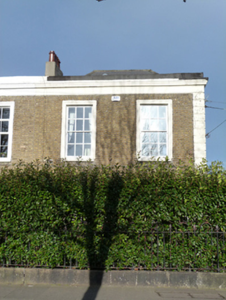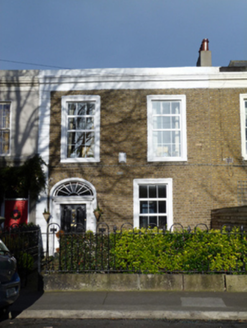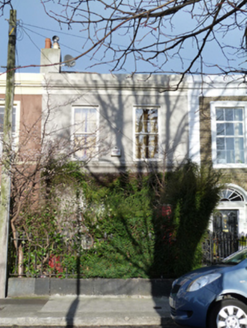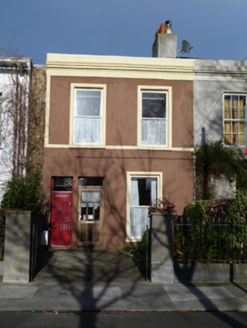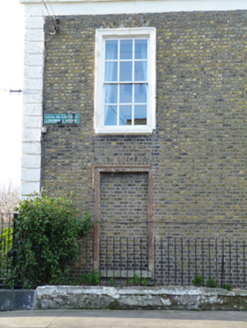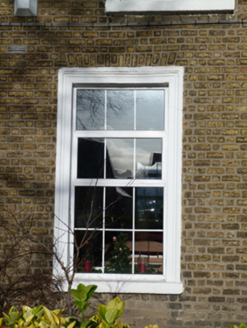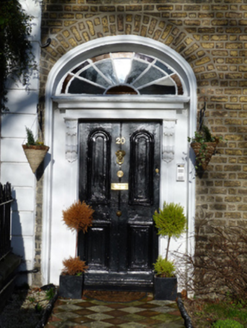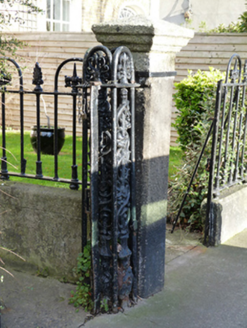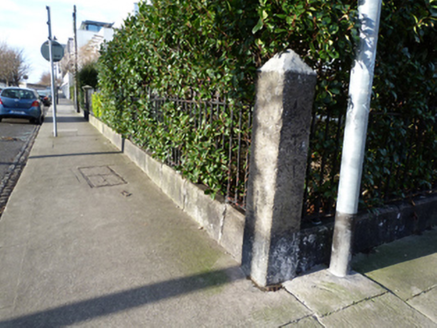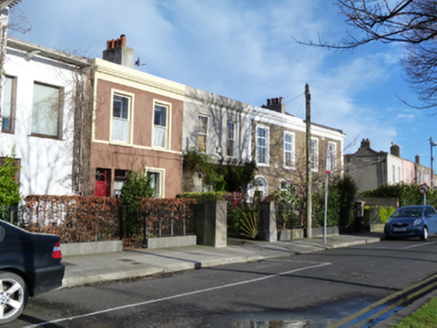Survey Data
Reg No
50080989
Rating
Regional
Categories of Special Interest
Architectural, Artistic
Original Use
House
In Use As
House
Date
1840 - 1850
Coordinates
315040, 232438
Date Recorded
03/01/2014
Date Updated
--/--/--
Description
Terrace of four two-bay two-storey houses, built c.1845, with returns to rear (north) elevation. Hipped artificial slate roofs, some M-profile, having rendered parapet and rendered chimneystacks. Yellow brick walls laid in Flemish bond to No.19 and 20 with quoins to east and west end. Rendered walls with rendered string course to No.21 and 22. Square-headed window openings with rendered surrounds, granite sills, six-over-six pane and one-over-one pane timber sash windows. Blind window with rendered surround and granite sill to east elevation. Segmental-headed door openings with rendered surrounds, timber panelled pilasters having console brackets supporting timber cornice and fanlight to Nos.19, 20 and 21. Timber panelled doors. Paired square-headed door openings to No.22 with rendered reveals, that to west have timber battened door and overlight. Cast-iron railings on granite plinths having matching cast-iron pedestrian gates, some with granite and cast-iron corner posts.
Appraisal
Construction of the Grand Canal was completed in 1797, providing a waterway connection between Dublin and the River Shannon. New streets, including what is now Windsor Terrace, were laid out along the canal in the early nineteenth century and land close by became available for residential development. The houses along Windsor Terrace were built speculatively giving rise to small groupings of similar, though not identical, terraced houses. Individually named terraces, including Rosanna Place and Bloomfield Place, are recorded on the Ordnance Survey maps. It appears these houses were originally part of a terrace of five. The restrained facades are articulated and enhanced by the render detailing and fanlights, while the doorcases and railings add decorative interest.
