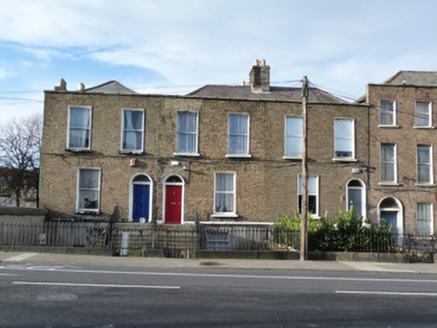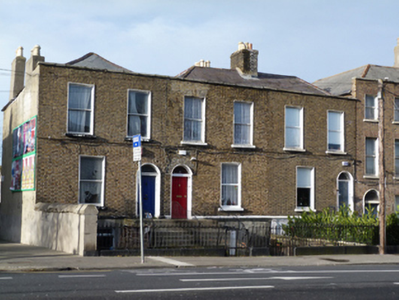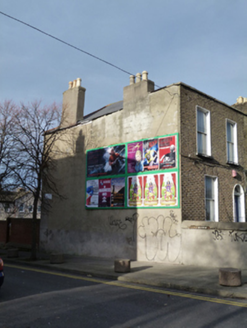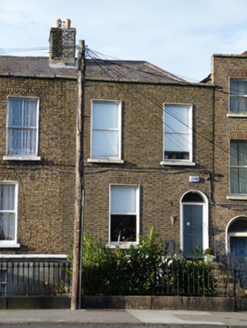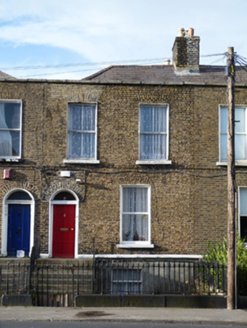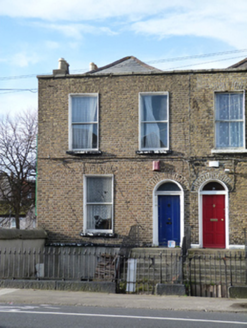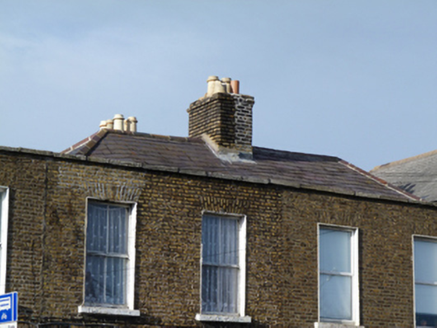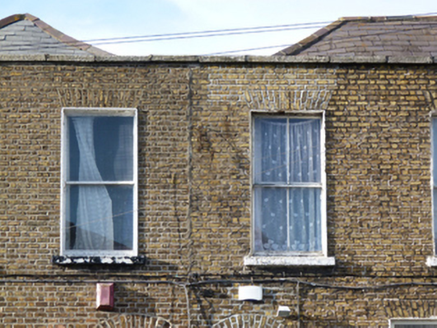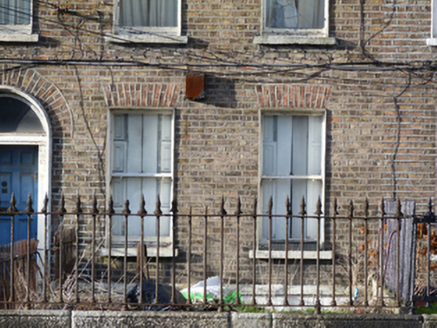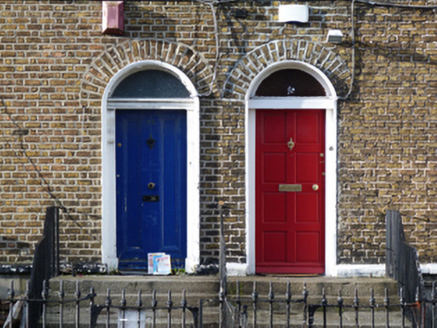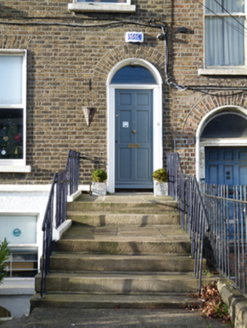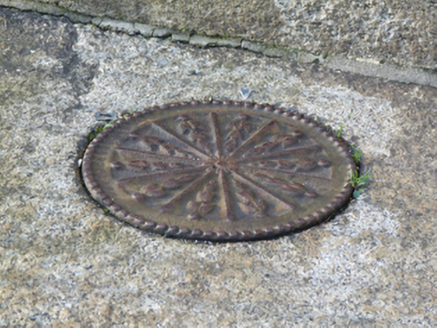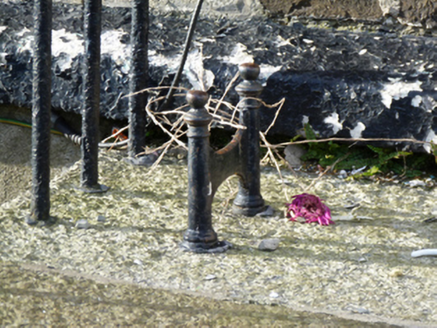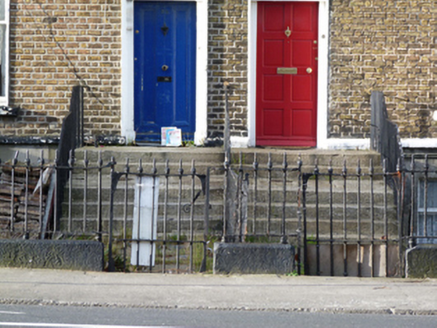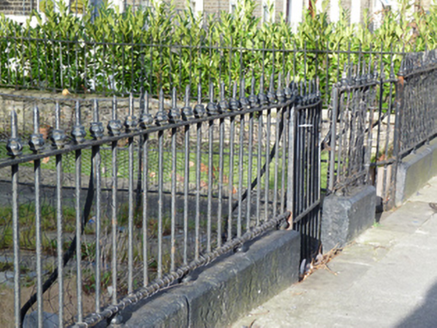Survey Data
Reg No
50080984
Rating
Regional
Categories of Special Interest
Architectural
Previous Name
Eglington Terrace
Original Use
House
In Use As
House
Date
1850 - 1870
Coordinates
314933, 232544
Date Recorded
03/01/2014
Date Updated
--/--/--
Description
Terrace of three two-bay two-storey over basement houses, built c.1860, with returns to rear (west) elevation. Hipped slate and artificial slate roofs, some M-profile, having brick parapet with granite coping, and rendered and brick chimneystacks with yellow clay pots. Yellow brick walls laid in Flemish bond to front (east) elevation, having granite string course over rendered walls to basements. Rendered walls to north elevation. Square-headed window openings with rendered reveals, granite sills, two-over-two pane and one-over-one pane timber sash windows. Round-headed door openings having timber panelled pilasters with console brackets supporting timber cornice and plain fanlight, having timber panelled doors and recent timber doors. Granite platform and granite steps with cast-iron coal-hole covers, cast-iron bootscrapes and cast-iron hand rails. Cast-iron railings on granite plinths with matching cast-iron pedestrian gates to front.
Appraisal
The architectural form of these houses, referred to as Eglington Terrace in nineteenth-century street directories, is derived from the Dublin townhouse, though on a more modest scale due to their location at the edge of the city. The basement is raised by a half-storey, creating a sense of grandeur. The survival of the cast-iron railings and pedestrian gates which bound the garden areas provides a sense of enclosure marking out the private space associated with each house. The terrace is well-composed, maintaining a unified parapet line and window alignment. Much of the early fabric is retained including the cast-iron railings, decorative coal-hole covers and granite steps.
