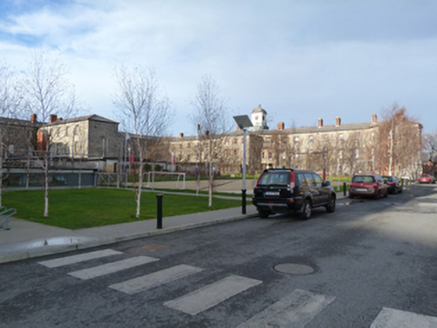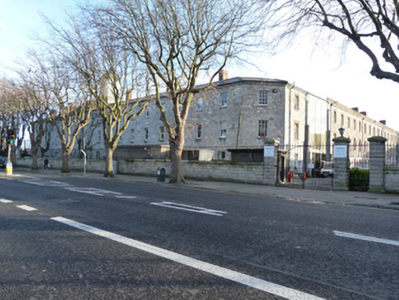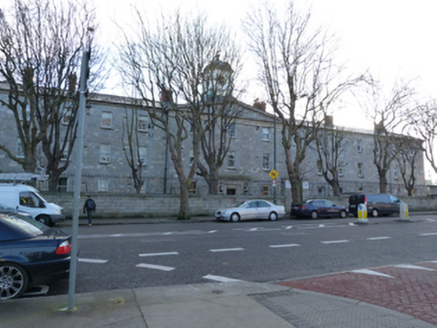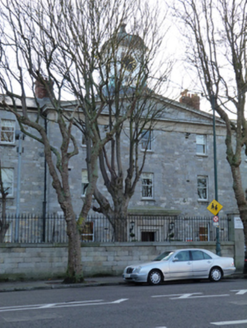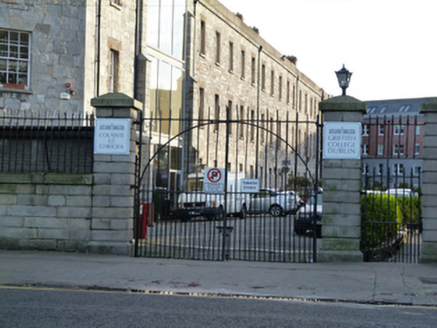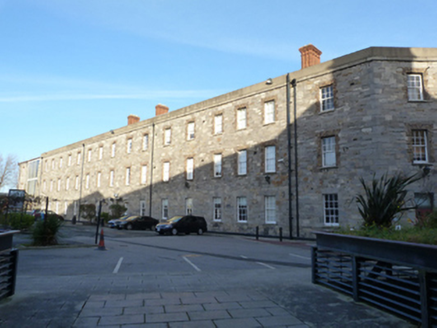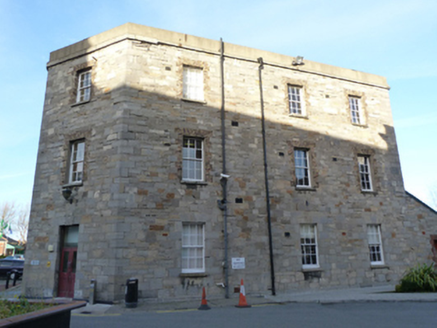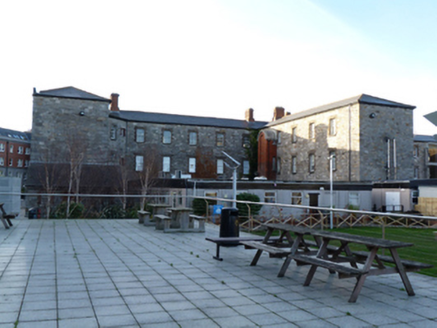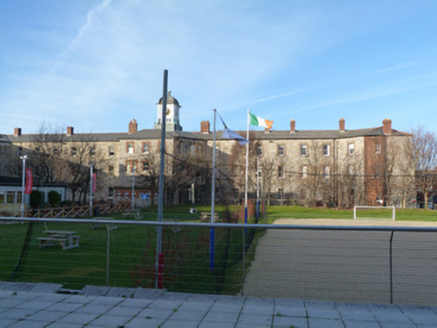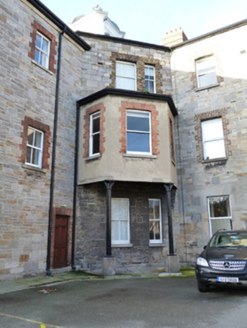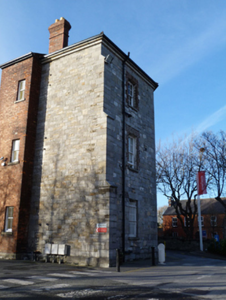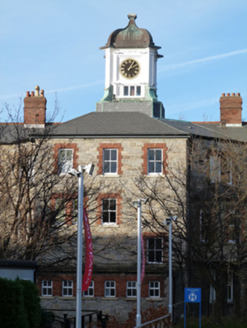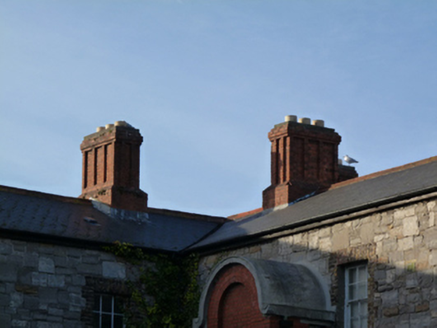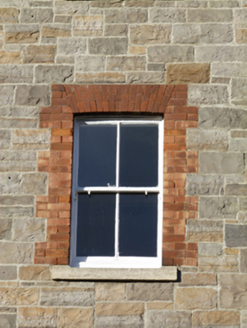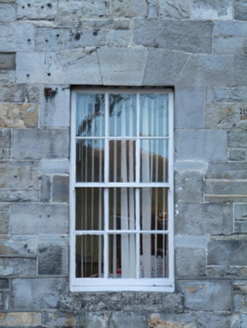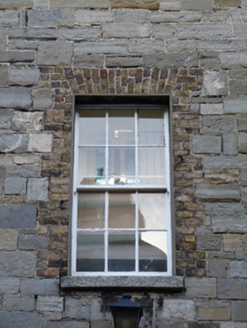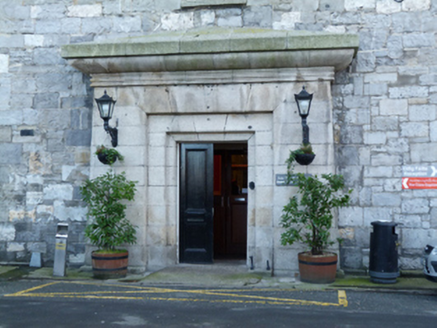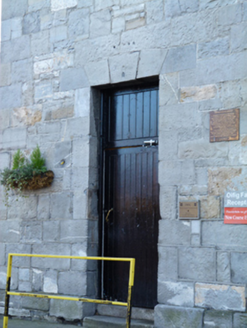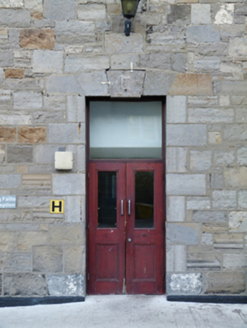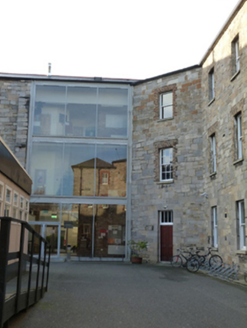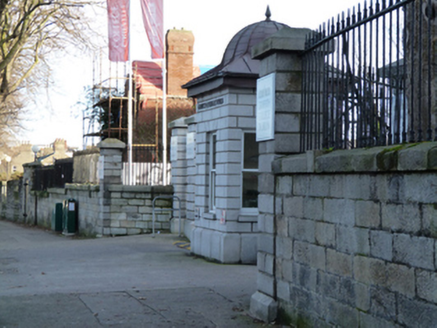Survey Data
Reg No
50080974
Rating
Regional
Categories of Special Interest
Architectural, Historical, Social
Previous Name
Griffith Barracks / Wellington Barracks / Richmond Bridewell
Original Use
Prison/jail
In Use As
College
Date
1810 - 1820
Coordinates
314724, 232582
Date Recorded
05/01/2014
Date Updated
--/--/--
Description
Detached former bridewell, built 1813-1818, with seventeen-bay three-storey front (north) elevation having three-bay pedimented breakfront to entrance block, eighteen-bay three-storey west elevation with five-bay return, canted end bays, glazed link c.2000 to north-west corner and canted projecting return to rear of entrance block. Built on quadripartite plan with west, north and east ranges connected by link blocks enclosing courtyards, eastern range and some link blocks no longer extant. Canted oriel window to re-entrant corner to rear of entrance block, single-bay two-storey extension to return to rear of west block. Full-height single-bay red brick extension to east end of north block. Formerly in use as army barracks, now in use as college. Hipped slate roofs with clay ridge tiles, stepped granite eaves course, and red brick chimneystacks having recessed brick panels, clay pots and cast-iron rainwater goods. Clock tower to entrance block with rendered walls having clock faces to principal elevations surmounted by copper dome. Snecked limestone walls. Square-headed window openings with dressed limestone surrounds, granite sills and one-over-one pane timber sash windows to front elevation. Square-headed window openings with dressed limestone surrounds, granite sills and one-over-one pane timber sash windows to ground floor of west elevation, west range and south elevation, north range. Square-headed window openings with red brick surrounds, granite sills, six-over-six pane and one-over-one pane timber sash windows to first and second floors of west elevation, west range and south elevation, north range. Square-headed door opening with stepped granite surround, oversized granite cornice having pulvinated frieze, timber panelled double-leaf doors and cast-iron bootscrape. Square-headed door openings with dressed limestone surrounds and granite steps, to other elevations, some with recent timber doors, some with overlights. Set in own grounds, having cut granite boundary wall with cut granite coping and wrought-iron railings to front (north) of site. Channelled granite piers with granite base and cap and cast-iron double-leaf vehicular and cast-iron pedestrian gate to west end. Recent pedestrian entrance to centre and vehicular entrance to east end.
Appraisal
An imposing early nineteenth-century bridewell or penitentiary building, the former Richmond Bridewell was constructed to relieve the pressure on Newgate prison in Dublin City. Designed by Francis Johnston in 1813 it had a typical quadrangular layout enclosing four exercise yards, much of which is still in existence. Its simple design, with few ornamental additions other than the solidly built entrance portico and clock tower, reflects its functional and severe purpose. The initial cost of the building was £40,000, a considerable sum for the early nineteenth century. Built to accommodate between 200 and 250 prisoners, notable political detainees included Daniel O’Connell who was imprisoned here following his ‘Monster Meeting’ at Clontarf. Commandeered by the War Department in the late nineteenth century it was extensively remodelled for use as a barracks named Wellington, subsequently renamed Griffith Barracks following Independence.
