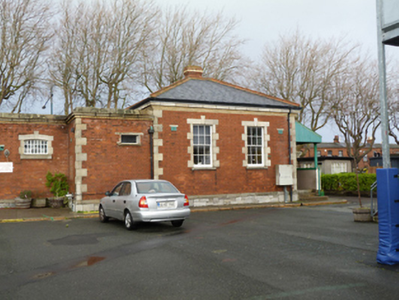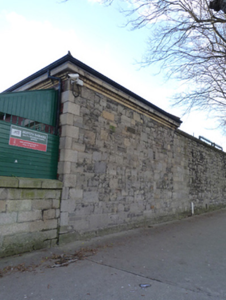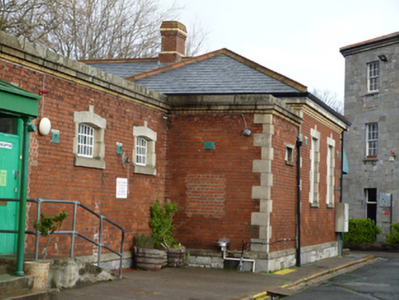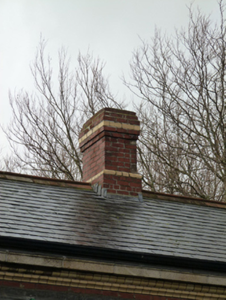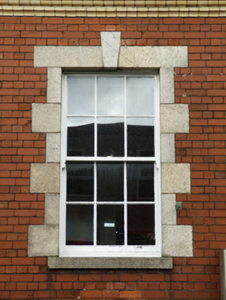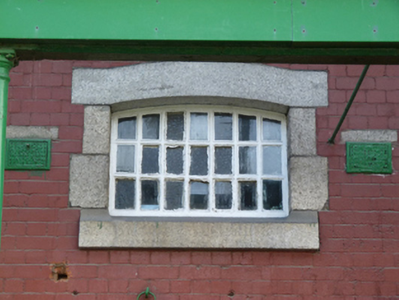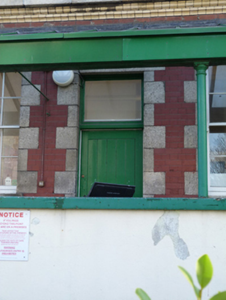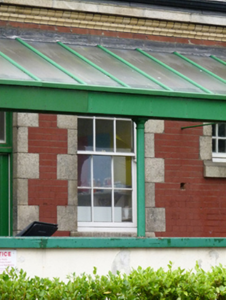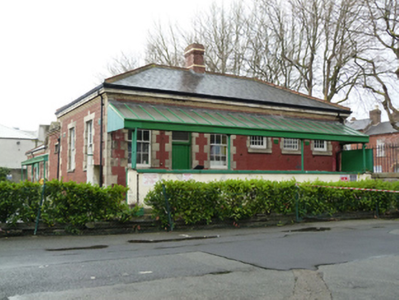Survey Data
Reg No
50080973
Rating
Regional
Categories of Special Interest
Architectural, Historical, Social
Previous Name
Griffith Barracks / Wellington Barracks / Richmond Bridewell
Original Use
Guard house
In Use As
School
Date
1880 - 1900
Coordinates
314662, 232566
Date Recorded
05/01/2014
Date Updated
--/--/--
Description
Attached six-bay single-storey former guardhouse, built c.1890, with glazed timber veranda supported on cast-iron columns and low rendered plinth wall to front (east) elevation. Now in use as primary school. Hipped slate roof with clay ridge tiles, granite and yellow brick eaves course, and polychrome chimneystacks. Red brick walls laid in English bond, with granite and limestone plinth course and granite quoins to east and south elevations. Snecked limestone walls, forming site boundary, with granite quoins to north. Segmental-headed window openings with cut granite block-and-start surrounds, granite sills and small-pane cast-iron windows. Square-headed window openings with cut granite block-and-start surrounds, granite sills and six-over-six pane timber sash windows. Square-headed door openings with cut granite block-and-start surrounds, timber battened door and overlight.
Appraisal
The Richmond Bridewell was designed by Francis Johnston and construction began in the second decade of the nineteenth century. It was remodelled to accommodate a military function in the late nineteenth century and this former guardhouse was probably constructed after the bridewell was commandeered by the War Department and converted into Wellington Barracks. It is a well-built red brick building with decorative yellow brick and granite dressings. Its architectural style is typical of military buildings built throughout the British Empire at the time. The blank street elevation of the tall boundary wall is typical of the complex's original function. Éamon De Valera and other prisoners were reputedly held in a guardhouse at this barracks following their arrest in 1916.




