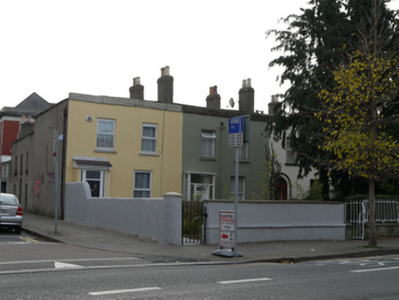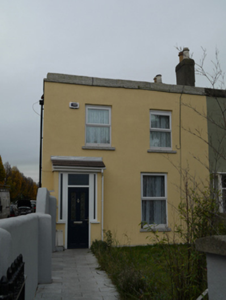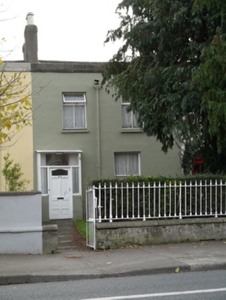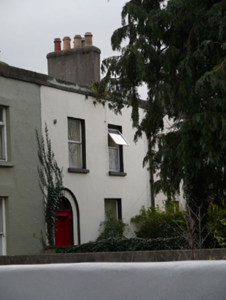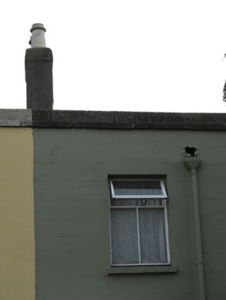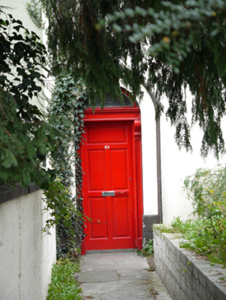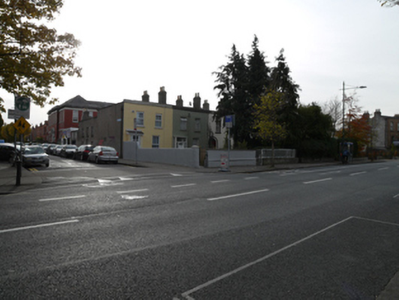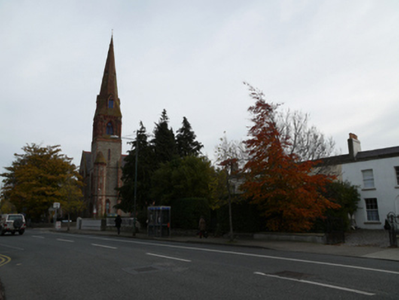Survey Data
Reg No
50080954
Original Use
House
In Use As
House
Date
1800 - 1840
Coordinates
315165, 232671
Date Recorded
15/11/2013
Date Updated
--/--/--
Description
Terrace of three two-bay two-storey houses, built c.1820, having lower two-storey returns to rear. M-profile pitched slate and artificial slate roofs, with rendered parapet having cut granite capping, and rendered chimneystacks having some clay chimney pots. Rendered walls. Square-headed window openings having cut granite sills, timber sash windows, and replacement timber and uPVC windows. Round-headed door opening having render surround, plain fanlight over painted timber door surround having frieze, cornice and brackets, surrounding timber panelled door to no.61. Recent porches to nos.57 and 59. Front gardens to nos.59 and 61 enclosed by cast-iron railings on rendered plinth walls with cut granite capping and matching cast-iron pedestrian gates. Recent rendered wall to no.57 having recent metal gate and circular-profile rendered gate post with granite capping.
Appraisal
This terrace retains much of its early form and character. Its front gardens are typical of the earlier terraces built on the South Circular Road and give an early suburban character to the group and the streetscape. Historic maps show this as one of the earliest terraces to be developed on this portion of the South Circular Road, and Thom's Directory indicates that the terrace was originally known as Bloomfield. The South Circular Road was laid out in the late eighteenth century to relieve congestion and improve access to the city.

