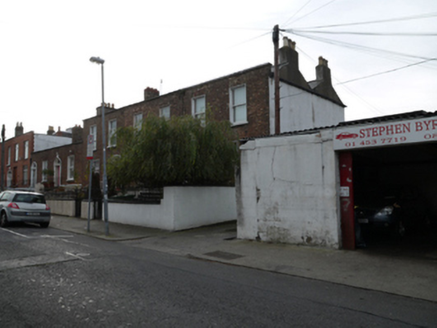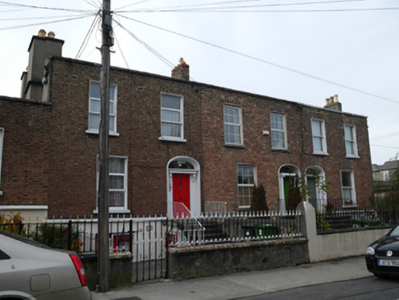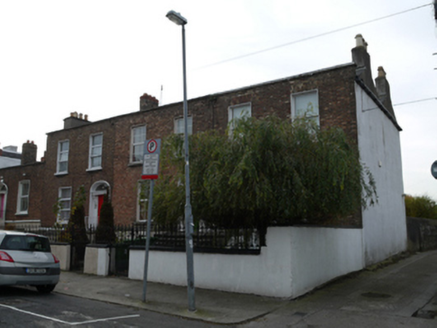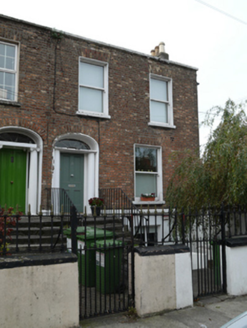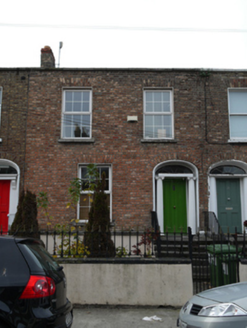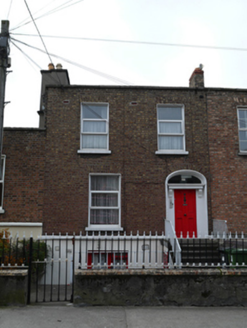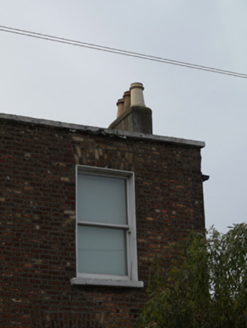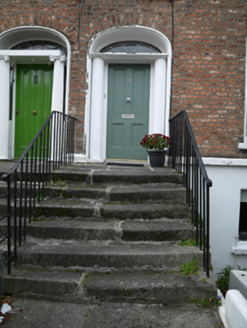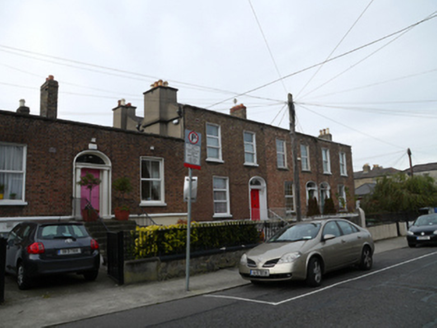Survey Data
Reg No
50080948
Rating
Regional
Categories of Special Interest
Architectural
Original Use
House
In Use As
House
Date
1855 - 1865
Coordinates
315053, 232622
Date Recorded
15/11/2013
Date Updated
--/--/--
Description
Terrace of three two-bay two-storey over raised basement houses, built c.1860, having lower two-storey returns to rear (west) elevations. M-profile pitched roofs, with brown brick parapet to front elevation having cut granite capping, and rendered and brown brick chimneystacks. Brown brick walls laid in Flemish bond to front elevations, having cut granite string course over rendered walls to basement level. Rendered walls to north gable. Square-headed window openings having cut granite sills, replacement one-over-one timber sash windows, and uPVC windows. Elliptical-headed door openings having spoked fanlights, carved timber door surrounds having Ionic columns to no.26, carved consoles to no.27, and recent door surround to no.25. Timber panelled doors approached by cut granite platforms and steps with wrought-iron railings. Front gardens enclosed by cast-iron railings on rendered walls with cut granite capping and cast-iron gates.
Appraisal
This terrace retains much of its early form and character, and shares overall scale and proportions with neighbouring buildings, resulting in a coherent streetscape. The streets in this area were built by private developers in groups of as few as two or three, leading to a lively and attractive variation in decorative finishes in houses built in similar materials. Longwood Avenue, linking the Grand Canal with South Circular Road, was laid out in 1853, and was one of the earliest new streets to be developed in the Portobello area.
